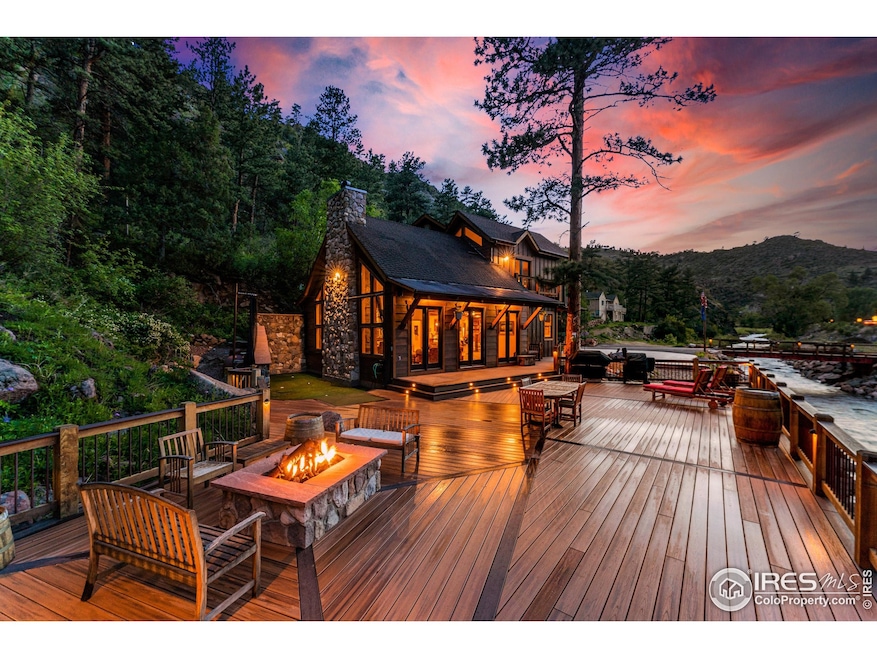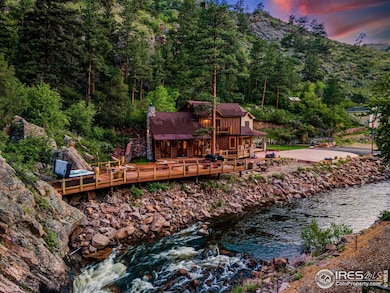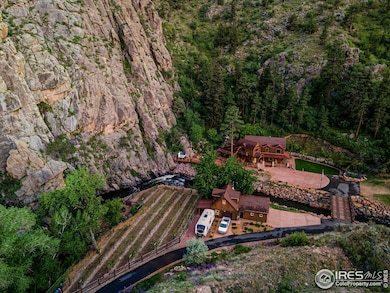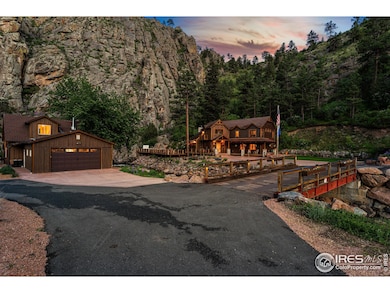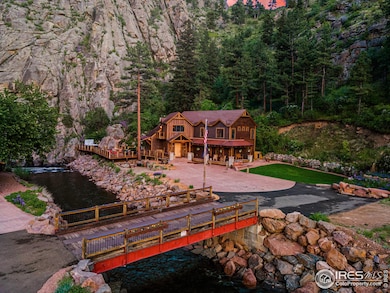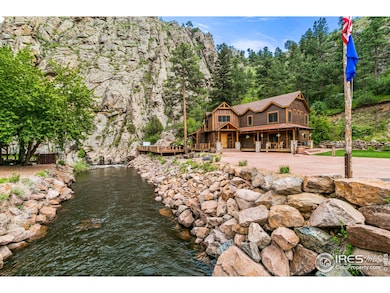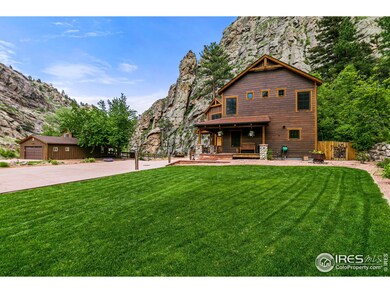
Estimated payment $12,851/month
Highlights
- Parking available for a boat
- River Front
- Deck
- Lyons Elementary School Rated A-
- Open Floorplan
- Contemporary Architecture
About This Home
Stunning, one-of-a-kind oasis located on a private stretch of the North Saint Vrain River. Cross the bridge to another world. This property seamlessly blends natural materials and rustic design with every modern luxury imaginable. Inside, you will find wall-length windows, a massive wood-burning fireplace, vaulted ceilings, and reclaimed barn wood floors and beams. Well-appointed kitchen boasts beautiful slab granite counters, an abundance of cabinet and pantry storage, stainless steel appliances, and a grand island with seating. The large primary offers sleeping and sitting areas, an expansive walk-in closet and ensuite bath, plus a private outdoor deck. The exterior is equally impressive with an enormous deck, seating for a crowd, sound system, propane fire pit, grill, putting green with driving nets, plus stellar views of the river and your gorgeous vineyard. It's the perfect getaway where you can fish, tube, kayak, swim, relax and entertain-all just three miles from town.
Home Details
Home Type
- Single Family
Est. Annual Taxes
- $8,069
Year Built
- Built in 2006
Lot Details
- 4.29 Acre Lot
- River Front
- West Facing Home
- Security Fence
- Partially Fenced Property
- Rock Outcropping
- Steep Slope
- Sprinkler System
- Orchard
- Wooded Lot
- Landscaped with Trees
Parking
- 3 Car Detached Garage
- Garage Door Opener
- Parking available for a boat
Home Design
- Contemporary Architecture
- Wood Frame Construction
- Composition Roof
- Metal Roof
Interior Spaces
- 3,453 Sq Ft Home
- 2-Story Property
- Open Floorplan
- Beamed Ceilings
- Cathedral Ceiling
- Ceiling Fan
- Double Pane Windows
- Window Treatments
- Wood Frame Window
- Great Room with Fireplace
- Home Office
- Water Views
- Radon Detector
Kitchen
- Eat-In Kitchen
- Double Oven
- Electric Oven or Range
- Microwave
- Dishwasher
- Kitchen Island
- Disposal
Flooring
- Wood
- Carpet
Bedrooms and Bathrooms
- 4 Bedrooms
- Walk-In Closet
- Primary Bathroom is a Full Bathroom
Laundry
- Laundry on main level
- Dryer
- Washer
Basement
- Sump Pump
- Crawl Space
Eco-Friendly Details
- Green Energy Fireplace or Wood Stove
- Energy-Efficient Thermostat
Outdoor Features
- River Access
- Access to stream, creek or river
- Balcony
- Deck
- Separate Outdoor Workshop
Schools
- Lyons Elementary And Middle School
- Lyons High School
Utilities
- Whole House Fan
- Hot Water Heating System
- Propane
- Septic Tank
- Septic System
- High Speed Internet
- Satellite Dish
- Cable TV Available
Community Details
- No Home Owners Association
- Lyons Area Subdivision
Listing and Financial Details
- Assessor Parcel Number R0050803
Map
Home Values in the Area
Average Home Value in this Area
Tax History
| Year | Tax Paid | Tax Assessment Tax Assessment Total Assessment is a certain percentage of the fair market value that is determined by local assessors to be the total taxable value of land and additions on the property. | Land | Improvement |
|---|---|---|---|---|
| 2024 | $8,069 | $65,419 | $16 | $65,403 |
| 2023 | $7,943 | $78,506 | $79 | $82,112 |
| 2022 | $7,449 | $71,383 | $79 | $71,304 |
| 2021 | $7,410 | $73,648 | $87 | $73,561 |
| 2020 | $7,728 | $76,713 | $7,651 | $69,062 |
| 2019 | $7,611 | $76,713 | $7,651 | $69,062 |
| 2018 | $7,175 | $72,490 | $7,272 | $65,218 |
| 2017 | $7,059 | $80,142 | $8,040 | $72,102 |
| 2016 | $4,197 | $37,468 | $6,209 | $31,259 |
| 2015 | $3,506 | $37,468 | $6,209 | $31,259 |
| 2014 | $5,055 | $58,125 | $8,995 | $49,130 |
Property History
| Date | Event | Price | Change | Sq Ft Price |
|---|---|---|---|---|
| 05/29/2025 05/29/25 | For Sale | $2,295,000 | -- | $665 / Sq Ft |
Purchase History
| Date | Type | Sale Price | Title Company |
|---|---|---|---|
| Interfamily Deed Transfer | -- | -- | |
| Warranty Deed | $150,000 | First American Heritage Titl | |
| Warranty Deed | $81,000 | -- | |
| Deed | -- | -- | |
| Deed | $15,000 | -- |
Mortgage History
| Date | Status | Loan Amount | Loan Type |
|---|---|---|---|
| Open | $160,700 | Small Business Administration | |
| Closed | $30,000 | Credit Line Revolving | |
| Open | $719,600 | New Conventional | |
| Closed | $719,600 | New Conventional | |
| Closed | $732,800 | New Conventional | |
| Closed | $755,250 | Unknown | |
| Closed | $744,000 | Construction | |
| Closed | $153,000 | VA |
Similar Homes in Lyons, CO
Source: IRES MLS
MLS Number: 1035295
APN: 1201110-00-008
- 700 Apple Ridge Rd
- 2186 Apple Valley Rd
- 1669 Apple Valley Rd
- 180 Valley View Ln
- 133 Eagle Canyon Cir
- 103 Eagle Canyon Cir
- 105 Eagle Canyon Cir
- 95 Rowell Dr
- 1553 Rowell Dr
- 1312 Steamboat Valley Rd
- 0 Apple Valley Rd
- 2463 Steamboat Valley Rd
- 1117 N 5th Ave
- 1117 5th Ave
- 3001 Eagle Ridge Rd
- 952 Steamboat Valley Rd
- 101 Lewis Ln
- 443 Seward St
- 2685 Eagle Ridge Rd
- 2615 Eagle Ridge Rd
