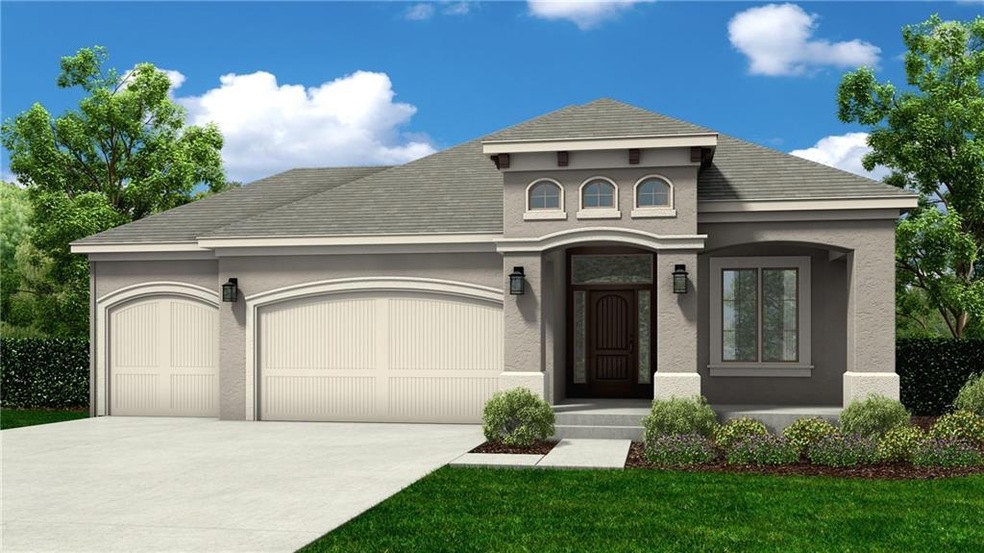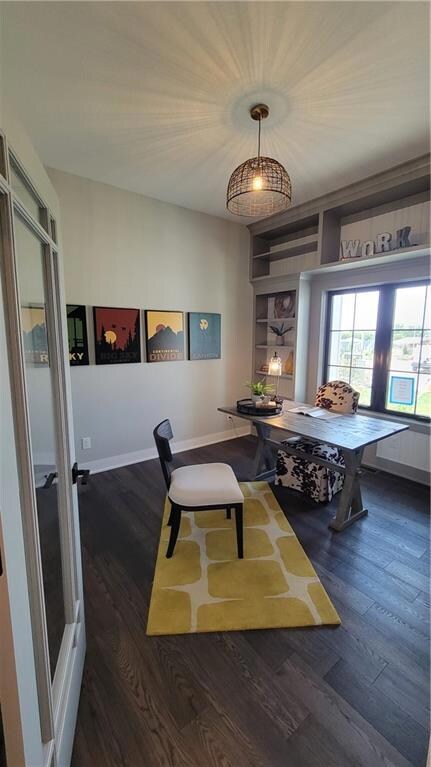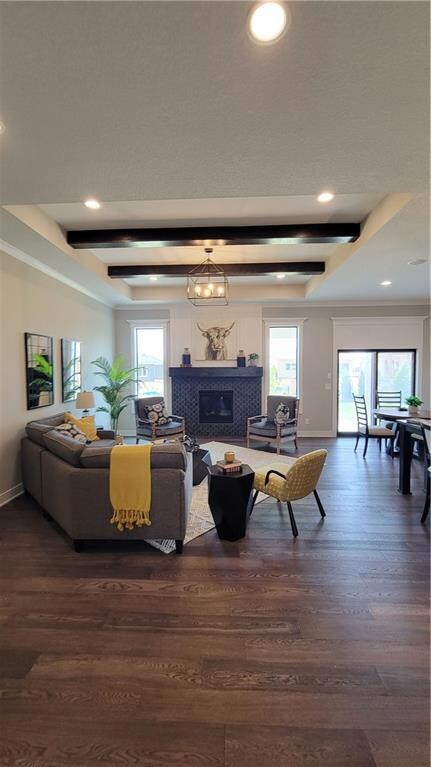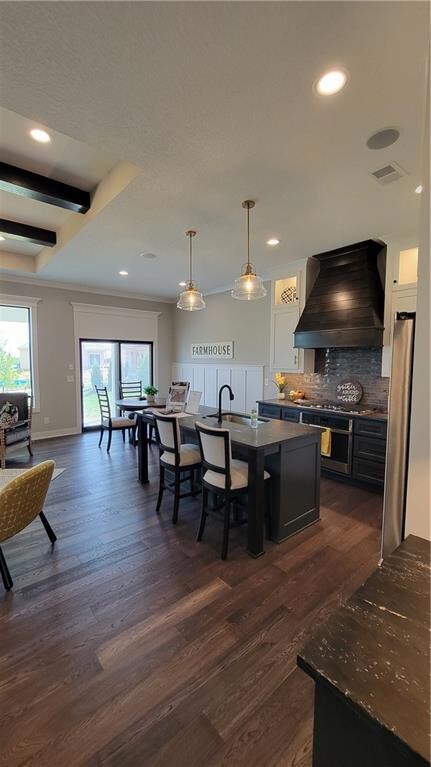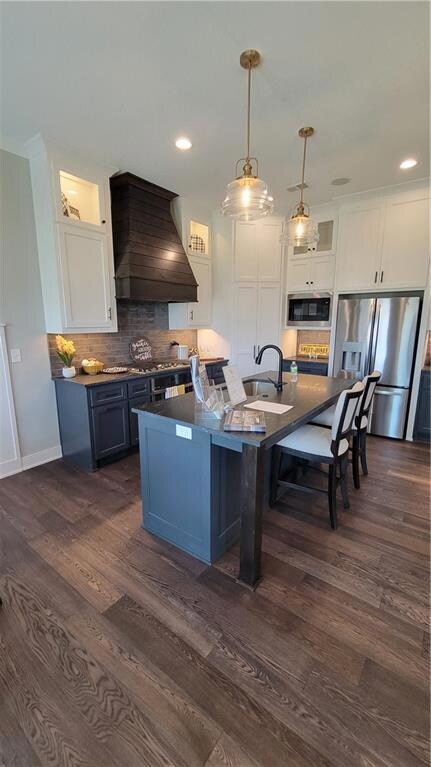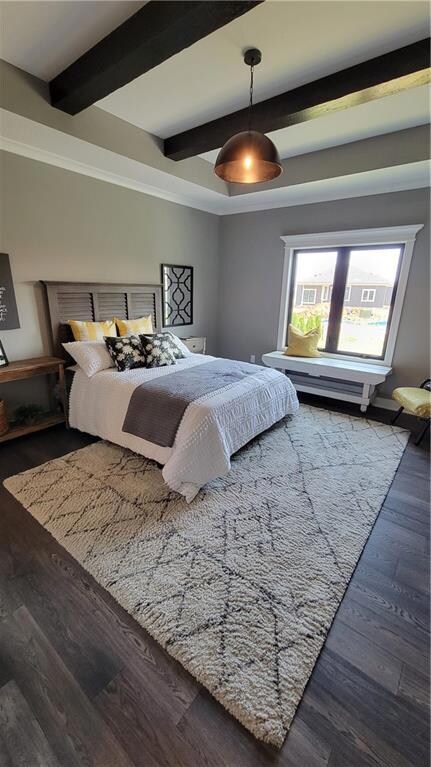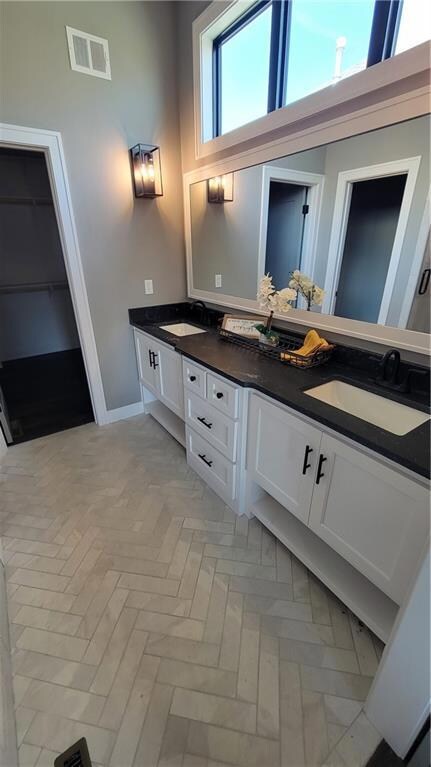16996 S Bradley Dr Olathe, KS 66062
Estimated payment $4,676/month
Highlights
- Craftsman Architecture
- Recreation Room
- Great Room with Fireplace
- Prairie Creek Elementary School Rated A-
- Wood Flooring
- Community Pool
About This Home
Award Winning Savannah plan by Gabriel Homes. Sold before processed
Listing Agent
Rodrock & Associates Realtors Brokerage Phone: 913-449-0490 License #BR00017730 Listed on: 05/05/2025
Co-Listing Agent
Rodrock & Associates Realtors Brokerage Phone: 913-449-0490 License #SP00052480
Home Details
Home Type
- Single Family
Est. Annual Taxes
- $8,200
Year Built
- Built in 2025 | Under Construction
Lot Details
- 0.31 Acre Lot
- Side Green Space
- North Facing Home
- Paved or Partially Paved Lot
HOA Fees
- $219 Monthly HOA Fees
Parking
- 3 Car Attached Garage
- Front Facing Garage
Home Design
- Craftsman Architecture
- Traditional Architecture
- Villa
- Stone Frame
- Composition Roof
Interior Spaces
- Fireplace With Gas Starter
- Great Room with Fireplace
- Recreation Room
- Fire and Smoke Detector
- Laundry on main level
- Finished Basement
Kitchen
- Breakfast Area or Nook
- Cooktop
- Dishwasher
- Stainless Steel Appliances
- Kitchen Island
- Disposal
Flooring
- Wood
- Carpet
- Tile
Bedrooms and Bathrooms
- 4 Bedrooms
- Walk-In Closet
- 3 Full Bathrooms
Schools
- Timber Sage Elementary School
- Spring Hill High School
Additional Features
- Playground
- City Lot
- Forced Air Heating and Cooling System
Listing and Financial Details
- Assessor Parcel Number DP72220000-0008
- $0 special tax assessment
Community Details
Overview
- Association fees include lawn service, management, snow removal
- First Service Residential Association
- Stonebridge Villas Subdivision, Savannah Floorplan
Amenities
- Community Center
- Party Room
Recreation
- Community Pool
- Trails
Map
Home Values in the Area
Average Home Value in this Area
Tax History
| Year | Tax Paid | Tax Assessment Tax Assessment Total Assessment is a certain percentage of the fair market value that is determined by local assessors to be the total taxable value of land and additions on the property. | Land | Improvement |
|---|---|---|---|---|
| 2024 | $1,610 | $12,024 | $12,024 | -- |
| 2023 | $1,370 | $10,019 | $10,019 | -- |
| 2022 | $995 | $6,913 | $6,913 | -- |
Property History
| Date | Event | Price | List to Sale | Price per Sq Ft |
|---|---|---|---|---|
| 05/05/2025 05/05/25 | Pending | -- | -- | -- |
| 05/05/2025 05/05/25 | For Sale | $716,005 | -- | $225 / Sq Ft |
Purchase History
| Date | Type | Sale Price | Title Company |
|---|---|---|---|
| Warranty Deed | -- | First American Title |
Source: Heartland MLS
MLS Number: 2547667
APN: DP72220000-0008
- 16570 W 170th St
- 16532 W 170th St
- 16986 S Kimble St
- 16983 S Bradley Dr
- 16567 W 170th St
- 16543 W 170th St
- 16992 S Bradley Dr
- 16976 S Bradley Dr
- 16461 W 170th St
- 16972 S Bradley Dr
- 16992 S Cheshire St
- 16389 W 170th St
- 16375 W 170th St
- 16983 S Cheshire St
- 16979 S Cheshire St
- 17111 S Bradley Dr
- 16849 S Bradley Dr
- 16728 W 170th Ct
- The Hudson Plan at Stonebridge Villas
- The Jackson Plan at Stonebridge Villas
