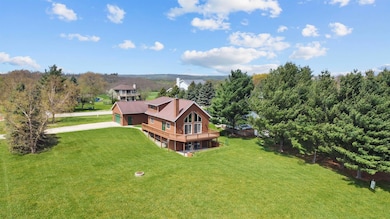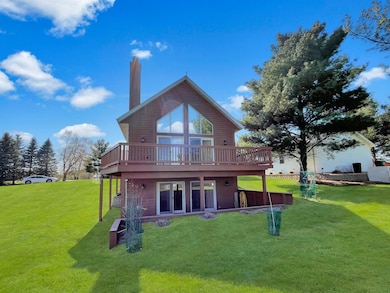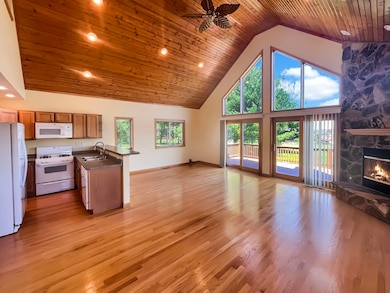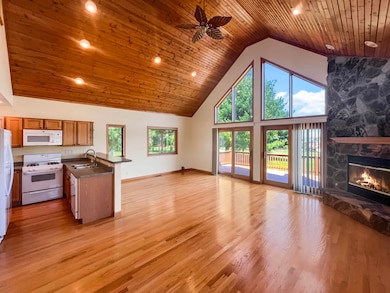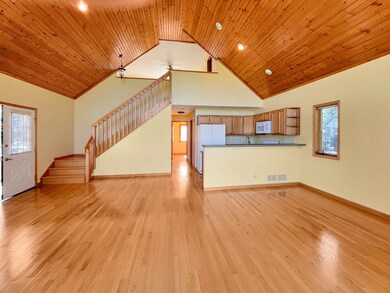
17-123 Hidden Cove Dr Lanark, IL 61046
Estimated payment $2,485/month
Highlights
- Deck
- Vaulted Ceiling
- Forced Air Heating and Cooling System
- Eastland Elementary School Rated A-
- Great Room
- Gas Fireplace
About This Home
Exceptional Lake Chalet style home in great condition. Located near West Marina and pool complex. The 4 Bedrooms and 3.5 baths make this the perfect lake get away with plenty of room for guests, The main floor features a stunning great room with fireplace, galley kitchen, dining area, 2 bedroom, one with an ensuite half bath and a full bath. The loft serves as a big primary bedroom with a full bath. The walk out lower level opens to a cement patio. The lower level has a huge family room with kitchenette, the 4th bedroom and another full bath. Outside find glorious views and a 25X25 garage. Close to all the amenities Lake Carrol has to offer.
Home Details
Home Type
- Single Family
Est. Annual Taxes
- $5,137
Year Built
- Built in 2002
HOA Fees
- $224 Monthly HOA Fees
Home Design
- Shingle Roof
- Cedar
Interior Spaces
- 1.5-Story Property
- Vaulted Ceiling
- Gas Fireplace
- Window Treatments
- Great Room
Kitchen
- Stove
- Gas Range
- Microwave
- Dishwasher
Bedrooms and Bathrooms
- 4 Bedrooms
Laundry
- Dryer
- Washer
Finished Basement
- Basement Fills Entire Space Under The House
- Exterior Basement Entry
- Laundry in Basement
Parking
- 2 Car Garage
- Driveway
Schools
- Eastland Elementary And Middle School
- Eastland High School
Utilities
- Forced Air Heating and Cooling System
- Heating System Uses Propane
- Well
- Gas Water Heater
- Septic System
Additional Features
- Deck
- 0.57 Acre Lot
Community Details
- Association fees include pool access, clubhouse
- The community has rules related to covenants
Map
Home Values in the Area
Average Home Value in this Area
Tax History
| Year | Tax Paid | Tax Assessment Tax Assessment Total Assessment is a certain percentage of the fair market value that is determined by local assessors to be the total taxable value of land and additions on the property. | Land | Improvement |
|---|---|---|---|---|
| 2023 | $5,596 | $90,113 | $4,504 | $85,609 |
| 2022 | $4,624 | $78,530 | $3,925 | $74,605 |
| 2021 | $4,338 | $69,495 | $3,473 | $66,022 |
| 2020 | $4,150 | $67,471 | $3,372 | $64,099 |
| 2019 | $4,470 | $70,691 | $3,865 | $66,826 |
| 2018 | $4,132 | $63,686 | $3,482 | $60,204 |
| 2017 | $4,142 | $63,686 | $3,482 | $60,204 |
| 2016 | $4,151 | $63,686 | $3,482 | $60,204 |
| 2015 | $4,430 | $68,262 | $4,887 | $63,375 |
| 2014 | $4,113 | $61,501 | $4,403 | $57,098 |
| 2013 | $4,113 | $54,911 | $3,931 | $50,980 |
Property History
| Date | Event | Price | Change | Sq Ft Price |
|---|---|---|---|---|
| 04/28/2025 04/28/25 | For Sale | $329,000 | -- | $152 / Sq Ft |
Purchase History
| Date | Type | Sale Price | Title Company |
|---|---|---|---|
| Grant Deed | $215,000 | -- |
Similar Homes in Lanark, IL
Source: NorthWest Illinois Alliance of REALTORS®
MLS Number: 202502076
APN: 04-04-11-417-123
- 17-95 Lake Carroll Blvd
- 18-2 Lake Carroll Blvd
- 17-2 Lake Carroll Blvd
- 17-73 Lakeview Dr
- 17-65 Lakeview Dr
- 16-160R Stonehedge Dr
- 16-170 Stonehedge Dr
- 19-48 Maplewood Ct
- 19-56 Woodland Ct
- 19-58 Woodland Ct
- 16-261 Canterberry Dr
- 19-28 Hidden Valley Dr
- 16-31 & 32 Elmhurst Ct
- 28-29 Southview Dr
- 5-141 Chadbourne Dr
- 5-53R Chadbourne Dr
- 12-245 Birchbark Ct
- 12-50 Birchbark Ct
- 4-86 Beachcomber Ln
- 28-23 Southview Dr

