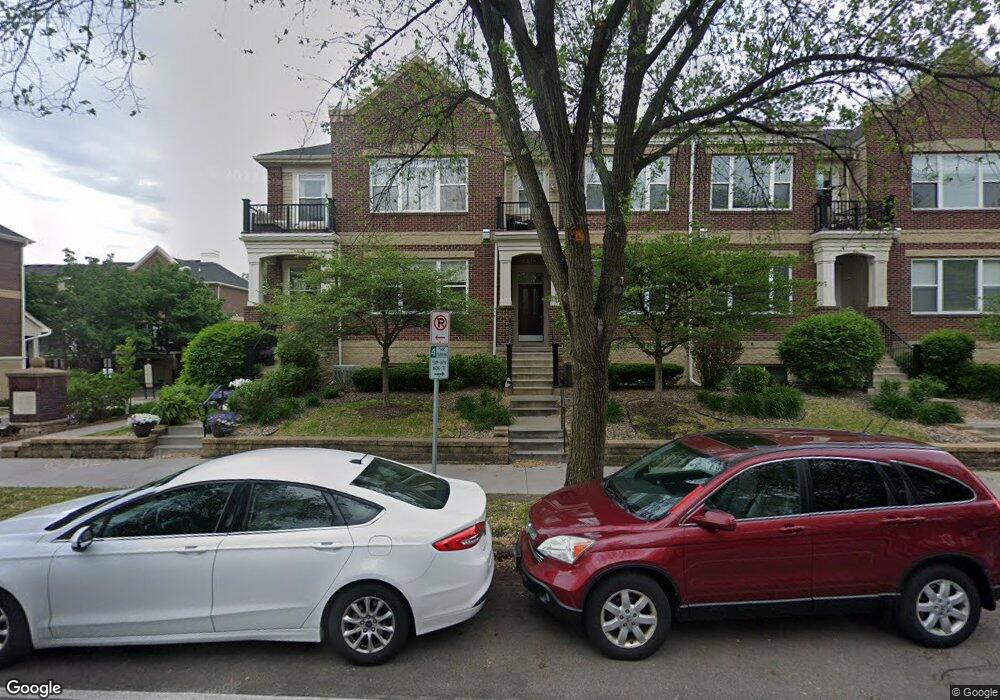17 4th Ave N Unit 101 Minneapolis, MN 55401
North Loop NeighborhoodEstimated Value: $789,000 - $860,000
4
Beds
3
Baths
1,660
Sq Ft
$501/Sq Ft
Est. Value
About This Home
This home is located at 17 4th Ave N Unit 101, Minneapolis, MN 55401 and is currently estimated at $832,417, approximately $501 per square foot. 17 4th Ave N Unit 101 is a home located in Hennepin County with nearby schools including Webster Elementary, Northeast Middle School, and Thomas Edison High School.
Ownership History
Date
Name
Owned For
Owner Type
Purchase Details
Closed on
Jul 31, 2025
Sold by
Lange Todd N and Lange Rebekkah T
Bought by
Brihi Jade
Current Estimated Value
Purchase Details
Closed on
May 29, 2015
Sold by
Halbach Julia
Bought by
Lange Todd N and Lange Rebekkah T
Home Financials for this Owner
Home Financials are based on the most recent Mortgage that was taken out on this home.
Original Mortgage
$504,000
Interest Rate
3.65%
Mortgage Type
New Conventional
Purchase Details
Closed on
Jun 17, 2013
Sold by
Collins Patrick
Bought by
Halbach Julia
Purchase Details
Closed on
Feb 20, 2001
Sold by
The Rottlund Co
Bought by
Collins Jerry C and Collins Dorothy A
Create a Home Valuation Report for This Property
The Home Valuation Report is an in-depth analysis detailing your home's value as well as a comparison with similar homes in the area
Home Values in the Area
Average Home Value in this Area
Purchase History
| Date | Buyer | Sale Price | Title Company |
|---|---|---|---|
| Brihi Jade | $845,000 | Titlenexus | |
| Lange Todd N | $630,000 | Titlenexus Llc | |
| Halbach Julia | $489,176 | Titlenexus Llc | |
| Collins Jerry C | $366,695 | -- |
Source: Public Records
Mortgage History
| Date | Status | Borrower | Loan Amount |
|---|---|---|---|
| Previous Owner | Lange Todd N | $504,000 |
Source: Public Records
Tax History Compared to Growth
Tax History
| Year | Tax Paid | Tax Assessment Tax Assessment Total Assessment is a certain percentage of the fair market value that is determined by local assessors to be the total taxable value of land and additions on the property. | Land | Improvement |
|---|---|---|---|---|
| 2024 | $11,408 | $716,000 | $288,000 | $428,000 |
| 2023 | $9,855 | $706,000 | $288,000 | $418,000 |
| 2022 | $10,116 | $685,500 | $272,000 | $413,500 |
| 2021 | $9,794 | $685,500 | $257,000 | $428,500 |
| 2020 | $11,107 | $685,500 | $137,400 | $548,100 |
| 2019 | $11,428 | $714,000 | $91,600 | $622,400 |
| 2018 | $10,665 | $714,000 | $91,600 | $622,400 |
| 2017 | $9,451 | $589,000 | $91,600 | $497,400 |
| 2016 | $8,745 | $541,000 | $91,600 | $449,400 |
| 2015 | $7,981 | $478,000 | $91,600 | $386,400 |
| 2014 | -- | $405,500 | $91,600 | $313,900 |
Source: Public Records
Map
Nearby Homes
- 400 N 1st St Unit 502
- 400 N 1st St Unit 611
- 111 4th Ave N Unit 601
- 111 4th Ave N Unit 509
- 8 Grove St Unit 8B
- 506 River St
- 517 River St
- 545 N 1st St Unit 125
- 545 N 1st St Unit 123
- 545 N 1st St Unit 411
- 560 N 2nd St Unit 410
- 560 N 2nd St Unit 114
- 401 N 2nd St Unit 504
- 401 N 2nd St Unit 623
- 404 Washington Ave N Unit 402
- 580 N 2nd St Unit 300
- 645 N 1st St Unit 305
- 645 N 1st St Unit 125
- 660 N 2nd St Unit 303
- 19 S 1st St Unit B1503
- 17 4th Ave N Unit 104
- 17 4th Ave N Unit 103
- 17 4th Ave N Unit 102
- 17 4th Ave N
- 17 17 4th Ave N
- 5 4th Ave N Unit 104
- 5 4th Ave N Unit 103
- 5 4th Ave N Unit 102
- 33 4th Ave N Unit 101
- 33 4th Ave N Unit 102
- 33 4th Ave N Unit 103
- 33 4th Ave N Unit 104
- 33 4th Ave N
- 21 4th Ave N Unit 105
- 21 4th Ave N Unit 104
- 21 4th Ave N Unit 102
- 21 4th Ave N Unit 101
- 21 4th Ave N
- 37 37 4th-Avenue-n
- 37 4th Ave N Unit 101
