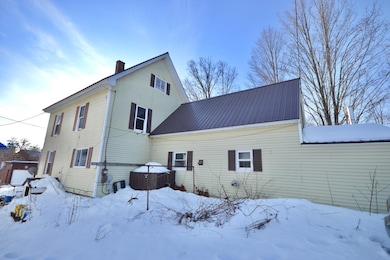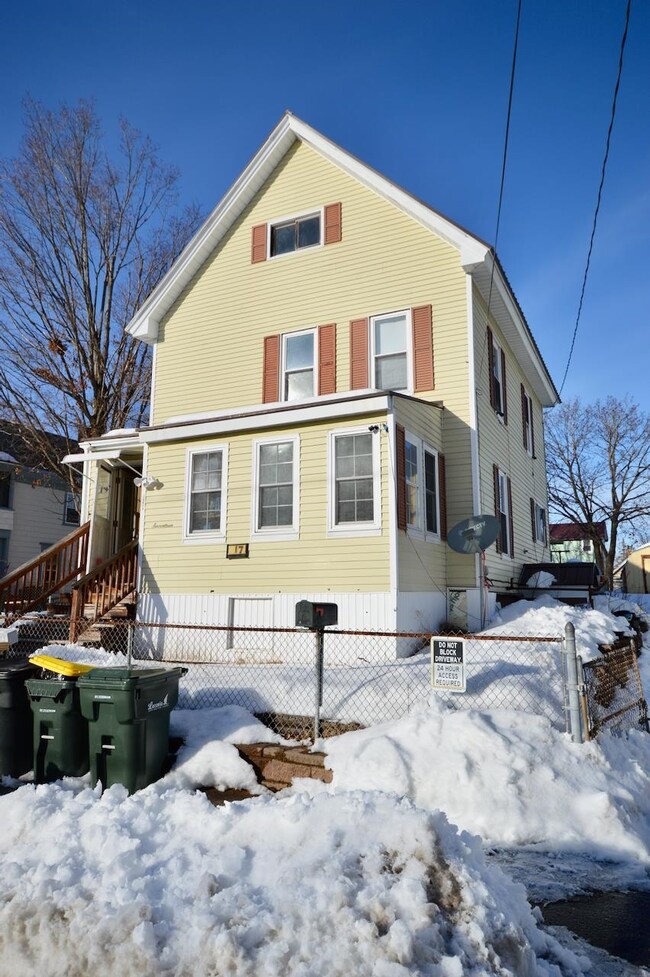
17 Arch St Laconia, NH 03246
Highlights
- Deck
- New Englander Architecture
- Mud Room
- Wood Flooring
- Main Floor Bedroom
- 4-minute walk to Rotary Park
About This Home
As of March 2025PRICE IMPROVEMENT - 360 Tour Available!Contractors & Investors Take Notice! Prime Laconia Opportunity!This classic 4-bedroom New Englander is bursting with potential! Conveniently located in the heart of Laconia, this home offers the possibility to expand to more bedrooms as well as offering a partially finished walk up attic space with views of the city, making it an incredible investment or renovation project. Enjoy the perfect blend of convenience and recreation at 17 Arch Street—just minutes from Concord Hospital for top-tier medical care and a variety of professional services.The Colonial Theater offers live entertainment, while local eateries serve up diverse dining options. Town Hall is nearby for easy access to community services.Outdoor lovers will appreciate Winnipesaukee River access, Bartlett Beach, and Opechee Park for swimming, kayaking, and scenic trails.With everything at your doorstep, 17 Arch Street is the ideal place to call home!With showings available on short notice, don’t miss out on this promising opportunity! Bring your vision and make this property shine. Sold As-is, where is.
Last Agent to Sell the Property
Senne Residential LLC License #069295 Listed on: 03/01/2025
Home Details
Home Type
- Single Family
Est. Annual Taxes
- $4,407
Year Built
- Built in 1900
Lot Details
- 7,405 Sq Ft Lot
- Property is Fully Fenced
- Property is zoned UC
Home Design
- New Englander Architecture
- Brick Foundation
- Concrete Foundation
- Stone Foundation
- Wood Frame Construction
- Metal Roof
Interior Spaces
- Property has 2 Levels
- Ceiling Fan
- Mud Room
- Dining Room
- Den
- Play Room
- Walk-In Attic
Kitchen
- Stove
- Dishwasher
Flooring
- Wood
- Carpet
- Vinyl
Bedrooms and Bathrooms
- 4 Bedrooms
- Main Floor Bedroom
- Walk-In Closet
- 1 Full Bathroom
Laundry
- Laundry on main level
- Washer and Dryer Hookup
Basement
- Walk-Out Basement
- Interior Basement Entry
Parking
- Driveway
- Paved Parking
- On-Street Parking
Accessible Home Design
- Accessible Full Bathroom
- Kitchen has a 60 inch turning radius
- Accessible Washer and Dryer
Outdoor Features
- Deck
- Enclosed patio or porch
- Outbuilding
Location
- City Lot
Schools
- Woodland Heights Elementary School
- Laconia Middle School
- Laconia High School
Utilities
- Baseboard Heating
- Hot Water Heating System
- Internet Available
- Cable TV Available
Community Details
- Trails
Listing and Financial Details
- Tax Lot 43
- Assessor Parcel Number 432
Ownership History
Purchase Details
Home Financials for this Owner
Home Financials are based on the most recent Mortgage that was taken out on this home.Purchase Details
Home Financials for this Owner
Home Financials are based on the most recent Mortgage that was taken out on this home.Similar Homes in Laconia, NH
Home Values in the Area
Average Home Value in this Area
Purchase History
| Date | Type | Sale Price | Title Company |
|---|---|---|---|
| Warranty Deed | $235,000 | None Available | |
| Warranty Deed | $235,000 | None Available | |
| Warranty Deed | $115,000 | -- | |
| Warranty Deed | $115,000 | -- |
Mortgage History
| Date | Status | Loan Amount | Loan Type |
|---|---|---|---|
| Open | $298,000 | Commercial | |
| Closed | $298,000 | Commercial | |
| Closed | $0 | No Value Available |
Property History
| Date | Event | Price | Change | Sq Ft Price |
|---|---|---|---|---|
| 07/18/2025 07/18/25 | Price Changed | $399,000 | -2.0% | $189 / Sq Ft |
| 07/14/2025 07/14/25 | Price Changed | $407,000 | -2.4% | $193 / Sq Ft |
| 07/10/2025 07/10/25 | Price Changed | $417,000 | -1.9% | $198 / Sq Ft |
| 06/20/2025 06/20/25 | For Sale | $425,000 | +80.9% | $201 / Sq Ft |
| 03/28/2025 03/28/25 | Sold | $235,000 | -6.0% | $120 / Sq Ft |
| 03/15/2025 03/15/25 | Pending | -- | -- | -- |
| 03/10/2025 03/10/25 | Off Market | $250,000 | -- | -- |
| 03/08/2025 03/08/25 | Price Changed | $250,000 | 0.0% | $127 / Sq Ft |
| 03/08/2025 03/08/25 | For Sale | $250,000 | -16.6% | $127 / Sq Ft |
| 03/06/2025 03/06/25 | Off Market | $299,900 | -- | -- |
| 03/01/2025 03/01/25 | For Sale | $299,900 | +160.8% | $153 / Sq Ft |
| 04/14/2014 04/14/14 | Sold | $115,000 | -17.3% | $59 / Sq Ft |
| 03/05/2014 03/05/14 | Pending | -- | -- | -- |
| 03/27/2013 03/27/13 | For Sale | $139,000 | -- | $71 / Sq Ft |
Tax History Compared to Growth
Tax History
| Year | Tax Paid | Tax Assessment Tax Assessment Total Assessment is a certain percentage of the fair market value that is determined by local assessors to be the total taxable value of land and additions on the property. | Land | Improvement |
|---|---|---|---|---|
| 2024 | $4,408 | $323,400 | $97,800 | $225,600 |
| 2023 | $4,241 | $304,900 | $89,400 | $215,500 |
| 2022 | $3,813 | $256,800 | $72,100 | $184,700 |
| 2021 | $4,021 | $213,200 | $47,500 | $165,700 |
| 2020 | $4,125 | $209,200 | $43,500 | $165,700 |
| 2019 | $4,266 | $207,200 | $41,500 | $165,700 |
| 2018 | $4,172 | $200,100 | $37,600 | $162,500 |
| 2017 | $3,499 | $166,400 | $35,600 | $130,800 |
| 2016 | $3,694 | $166,400 | $35,600 | $130,800 |
| 2015 | $3,736 | $168,300 | $37,500 | $130,800 |
| 2014 | $3,696 | $165,000 | $37,300 | $127,700 |
| 2013 | $3,601 | $163,100 | $35,400 | $127,700 |
Agents Affiliated with this Home
-
Christy Silver

Seller's Agent in 2025
Christy Silver
Coldwell Banker Realty Bedford NH
(603) 674-9050
43 Total Sales
-
Rick Adami

Seller's Agent in 2025
Rick Adami
Senne Residential LLC
(603) 973-9234
22 Total Sales
-
P
Seller's Agent in 2014
Pete Pinckney
BHHS Verani Belmont
-
Beth Decato-Beaulieu

Buyer's Agent in 2014
Beth Decato-Beaulieu
Keller Williams Realty Metropolitan-Upper Valley
(603) 234-3559
125 Total Sales
Map
Source: PrimeMLS
MLS Number: 5030683
APN: LACO-000432-000007-000043
- 10 Arch St
- 57 Union Ave Unit 106
- 48 Landing Ln Unit 15
- 76 Summer St
- 65 Broadview Dr Unit 2
- 65 Broadview Dr Unit 1
- 37 Vantagepoint Dr Unit 3
- 98 Water St
- 106 Messer St
- 18 Gilford Ave
- 99 Oak St
- 48 Joliet St
- 14 Jackson St
- 17 Oak St
- 82 Webster St
- 3 Paul Ave
- 13 Lindsay Ct
- 217 S Main St
- 460 Union Ave
- 906 N Main St


