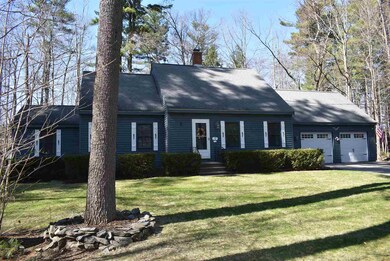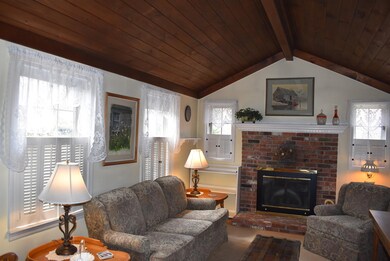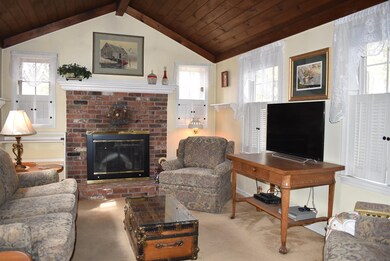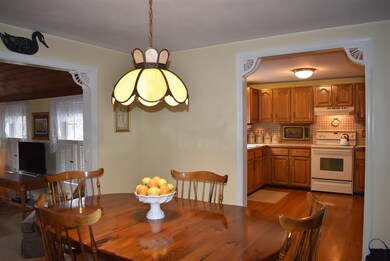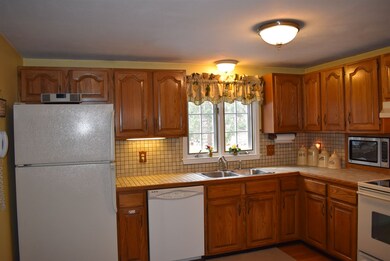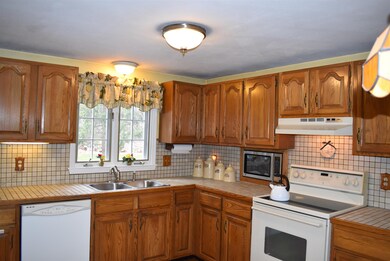
17 Barisano Way Nashua, NH 03063
Northwest Nashua NeighborhoodHighlights
- 0.88 Acre Lot
- Deck
- Wood Flooring
- Cape Cod Architecture
- Wood Burning Stove
- Main Floor Bedroom
About This Home
As of July 2020Years of Love emanates from this wonderful family home! Meticulously maintained with features that will make you smile. Enjoy your morning coffee in front of the fireplace in the Family room. Summer Evenings are a delight in the Gazebo or on the deck overlooking the magnificent gardens. Cozy up with a book by wood stove in the winter. First floor master with 3/4 bath and direct access to your own indoor Jacuzzi! Upstairs are 2 more Bedrooms, full bath, and a 3rd room that is perfect for an office, workout space or play area. There is direct access to the storage space over the 2 car garage. Hardwood floors in the Dining room opens into the Family room. The Spacious Eat-in Kitchen has room for your china cabinet. The Living room overlooks the front yard, beautiful setting with gardens and paths throughout the backyard, and abuts conservation land. Great location for commuters! Make this your home today! Please do not enter property without an appointment.
Home Details
Home Type
- Single Family
Est. Annual Taxes
- $7,604
Year Built
- Built in 1981
Lot Details
- 0.88 Acre Lot
- Landscaped
- Lot Sloped Up
- Property is zoned R18
Parking
- 2 Car Direct Access Garage
- Parking Storage or Cabinetry
- Automatic Garage Door Opener
Home Design
- Cape Cod Architecture
- Poured Concrete
- Wood Frame Construction
- Shingle Roof
- Clap Board Siding
Interior Spaces
- 2-Story Property
- Ceiling Fan
- Fireplace
- Wood Burning Stove
- Blinds
- Interior Basement Entry
- Home Security System
- Attic
Kitchen
- Electric Range
- Range Hood
- Microwave
- Dishwasher
- Disposal
Flooring
- Wood
- Carpet
- Tile
Bedrooms and Bathrooms
- 3 Bedrooms
- Main Floor Bedroom
- Cedar Closet
- Bathroom on Main Level
Laundry
- Dryer
- Washer
Outdoor Features
- Deck
- Gazebo
- Shed
Schools
- Birch Hill Elementary School
- Elm Street Middle School
- Nashua High School North
Utilities
- Generator Hookup
- 200+ Amp Service
- Power Generator
- Electric Water Heater
- Phone Available
Listing and Financial Details
- Tax Lot 00845
Ownership History
Purchase Details
Purchase Details
Home Financials for this Owner
Home Financials are based on the most recent Mortgage that was taken out on this home.Purchase Details
Map
Home Values in the Area
Average Home Value in this Area
Purchase History
| Date | Type | Sale Price | Title Company |
|---|---|---|---|
| Warranty Deed | -- | None Available | |
| Warranty Deed | -- | None Available | |
| Warranty Deed | -- | None Available | |
| Fiduciary Deed | $400,000 | None Available | |
| Deed | $2,000 | -- |
Property History
| Date | Event | Price | Change | Sq Ft Price |
|---|---|---|---|---|
| 07/01/2020 07/01/20 | Sold | $400,000 | 0.0% | $220 / Sq Ft |
| 07/01/2020 07/01/20 | Sold | $400,000 | +5.5% | $220 / Sq Ft |
| 06/03/2020 06/03/20 | Pending | -- | -- | -- |
| 06/01/2020 06/01/20 | For Sale | $379,000 | 0.0% | $209 / Sq Ft |
| 06/01/2020 06/01/20 | Pending | -- | -- | -- |
| 05/31/2020 05/31/20 | For Sale | $379,000 | 0.0% | $209 / Sq Ft |
| 05/26/2020 05/26/20 | Pending | -- | -- | -- |
| 05/24/2020 05/24/20 | Pending | -- | -- | -- |
| 05/22/2020 05/22/20 | For Sale | $379,000 | 0.0% | $209 / Sq Ft |
| 05/22/2020 05/22/20 | For Sale | $379,000 | -5.3% | $209 / Sq Ft |
| 05/02/2020 05/02/20 | Off Market | $400,000 | -- | -- |
| 04/24/2020 04/24/20 | For Sale | $379,000 | 0.0% | $209 / Sq Ft |
| 04/20/2020 04/20/20 | Pending | -- | -- | -- |
| 04/15/2020 04/15/20 | For Sale | $379,000 | -- | $209 / Sq Ft |
Tax History
| Year | Tax Paid | Tax Assessment Tax Assessment Total Assessment is a certain percentage of the fair market value that is determined by local assessors to be the total taxable value of land and additions on the property. | Land | Improvement |
|---|---|---|---|---|
| 2023 | $8,924 | $489,500 | $153,200 | $336,300 |
| 2022 | $8,822 | $488,200 | $153,200 | $335,000 |
| 2021 | $8,352 | $359,700 | $112,300 | $247,400 |
| 2020 | $8,106 | $358,500 | $112,300 | $246,200 |
| 2019 | $7,801 | $358,500 | $112,300 | $246,200 |
| 2018 | $7,604 | $358,500 | $112,300 | $246,200 |
| 2017 | $7,399 | $286,900 | $104,200 | $182,700 |
| 2016 | $7,193 | $286,900 | $104,200 | $182,700 |
| 2015 | $7,038 | $286,900 | $104,200 | $182,700 |
| 2014 | $6,900 | $286,900 | $104,200 | $182,700 |
About the Listing Agent

In today's real estate market, you need to work with a real estate professional you can trust. I am dedicated to providing the absolute finest service and expertise possible for my clients. Whether you are buying or selling your primary residence, a second home, or relocating to a new neighborhood, I can help make your home ownership dreams come true. Whether in the buying or selling process, my website offers a wealth of information to help you.
I work for you!
I work hard to provide my
Karen R.'s Other Listings
Source: PrimeMLS
MLS Number: 4801368
APN: NASH-000000-000000-000845F
- 64 Coburn Woods
- 17 Mendelssohn Dr
- 3 Knowlton Rd
- 4 Hobart Ln
- 5 Holden Rd Unit U90
- 44 Howe Ln
- 11 Gloucester Ln Unit U33
- 16 Gloucester Ln Unit U51
- 29 Seminole Dr
- 32 Seminole Dr
- 16 Jamaica Ln Unit U43
- 2 Sherwood Dr
- 98 Dublin Ave
- 12 Franconia Dr
- 8 Hopi Dr
- 6 Columbine Dr
- 25 Tilton St
- 3 Bartemus Trail Unit U206
- 7 Stinson Dr
- 199 Pine Hill Rd

