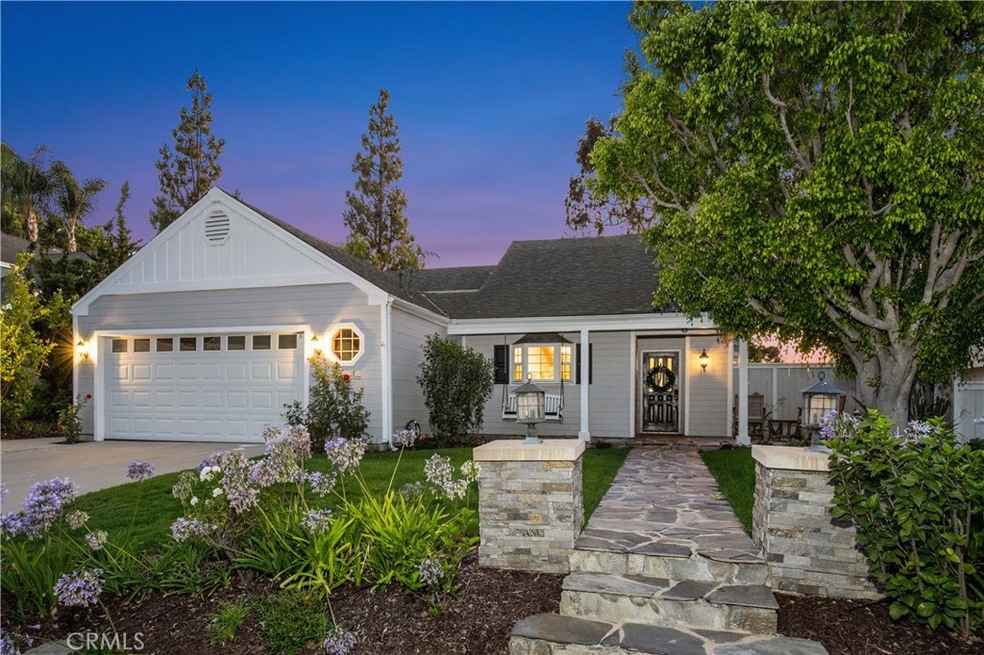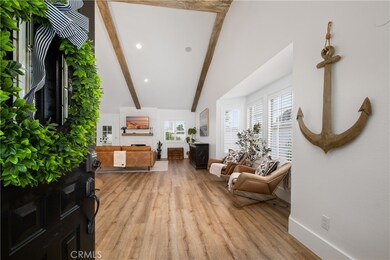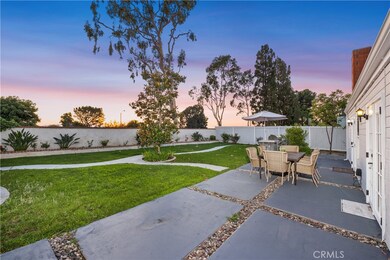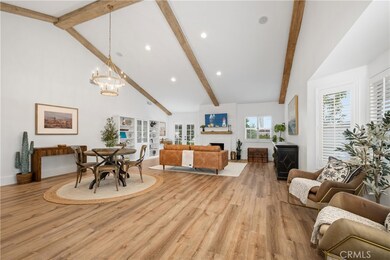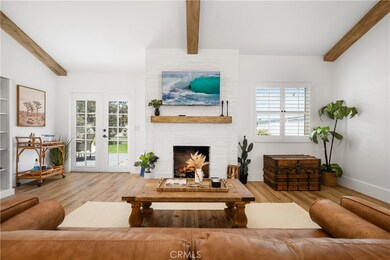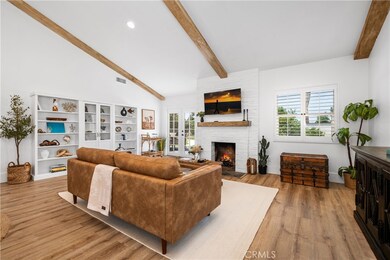
17 Baroness Ln Laguna Niguel, CA 92677
Laguna Heights NeighborhoodHighlights
- View of Trees or Woods
- Updated Kitchen
- Cape Cod Architecture
- Hidden Hills Elementary Rated A-
- Open Floorplan
- Property is near public transit
About This Home
As of September 202417 Baroness, A charming Coastal Cape Cod Home located in the Desirable Laguna Niguel heights Neighborhood of Concord Hill , Welcome to this beautifully remodeled, turnkey residence, The single-level gem boasts a host of enticing features: The Location: Enjoy stunning sunsets and coastal breezes and just moments from the beach. The outdoor Living space offers a large backyard with mature trees offering total privacy, complemented by a spacious rear patio perfect for entertaining, BBQ island and a welcoming front porch ideal for relaxation.
Interior Highlights: The open floor plan with high vaulted ceilings includes a chef's kitchen with high-end commercial appliances, making it a culinary dream. Recreation: Nearby hiking and biking trails beckon outdoor enthusiasts. Close proximity to highly rated schools, 5 star resorts, shopping, fine dining and easy access to the toll roads for commuting ease.
This coastal retreat combines modern amenities with classic Cape Cod charm, promising a lifestyle of comfort, convenience, and natural beauty. Don't miss your chance to make this home yours!
Last Agent to Sell the Property
Coldwell Banker Realty Brokerage Phone: 714-719-0670 License #01704591 Listed on: 07/19/2024

Home Details
Home Type
- Single Family
Est. Annual Taxes
- $7,112
Year Built
- Built in 1984 | Remodeled
Lot Details
- 7,800 Sq Ft Lot
- Northwest Facing Home
- Wood Fence
- Fence is in average condition
- Front and Back Yard Sprinklers
- Wooded Lot
- Private Yard
- Density is up to 1 Unit/Acre
HOA Fees
- $107 Monthly HOA Fees
Parking
- 2 Car Direct Access Garage
- Front Facing Garage
- Single Garage Door
- Driveway
- On-Street Parking
Property Views
- Woods
- Pasture
- Hills
- Valley
- Neighborhood
Home Design
- Cape Cod Architecture
- Turnkey
- Slab Foundation
- Fire Rated Drywall
- Frame Construction
- Partial Copper Plumbing
- Stucco
Interior Spaces
- 1,547 Sq Ft Home
- 1-Story Property
- Open Floorplan
- Cathedral Ceiling
- Recessed Lighting
- Double Pane Windows
- Window Screens
- ENERGY STAR Qualified Doors
- Great Room
- Family Room Off Kitchen
- Living Room with Fireplace
- Combination Dining and Living Room
- Storage
- Vinyl Flooring
- Attic Fan
Kitchen
- Updated Kitchen
- Open to Family Room
- Eat-In Kitchen
- Double Oven
- Six Burner Stove
- Gas Range
- Free-Standing Range
- Range Hood
- Microwave
- Water Line To Refrigerator
- Dishwasher
- ENERGY STAR Qualified Appliances
- Kitchen Island
- Granite Countertops
- Pots and Pans Drawers
- Disposal
Bedrooms and Bathrooms
- 3 Main Level Bedrooms
- Remodeled Bathroom
- Bathroom on Main Level
- 2 Full Bathrooms
- Quartz Bathroom Countertops
- Dual Vanity Sinks in Primary Bathroom
- Private Water Closet
- Bathtub with Shower
- Walk-in Shower
Laundry
- Laundry Room
- Laundry in Garage
- Gas And Electric Dryer Hookup
Home Security
- Carbon Monoxide Detectors
- Fire and Smoke Detector
Accessible Home Design
- Halls are 48 inches wide or more
- No Interior Steps
Outdoor Features
- Open Patio
- Exterior Lighting
- Rain Gutters
- Front Porch
Location
- Property is near public transit
Schools
- Crown Valley Elementary School
- Niguel Hills Middle School
- Dana Hills High School
Utilities
- Central Heating and Cooling System
- 220 Volts in Garage
- 220 Volts in Kitchen
- Natural Gas Connected
- High-Efficiency Water Heater
- Sewer Paid
- Cable TV Available
Listing and Financial Details
- Tax Lot 1
- Tax Tract Number 11458
- Assessor Parcel Number 63745206
- $21 per year additional tax assessments
- Seller Considering Concessions
Community Details
Overview
- Sea Breeze Association, Phone Number (800) 232-7517
- Concord Hill Subdivision
- Foothills
Recreation
- Hiking Trails
- Bike Trail
Ownership History
Purchase Details
Purchase Details
Home Financials for this Owner
Home Financials are based on the most recent Mortgage that was taken out on this home.Purchase Details
Home Financials for this Owner
Home Financials are based on the most recent Mortgage that was taken out on this home.Purchase Details
Home Financials for this Owner
Home Financials are based on the most recent Mortgage that was taken out on this home.Purchase Details
Home Financials for this Owner
Home Financials are based on the most recent Mortgage that was taken out on this home.Purchase Details
Home Financials for this Owner
Home Financials are based on the most recent Mortgage that was taken out on this home.Similar Homes in Laguna Niguel, CA
Home Values in the Area
Average Home Value in this Area
Purchase History
| Date | Type | Sale Price | Title Company |
|---|---|---|---|
| Grant Deed | -- | Pacific Coast Title | |
| Interfamily Deed Transfer | -- | First American Title Company | |
| Interfamily Deed Transfer | -- | Lawyers Title | |
| Grant Deed | $595,000 | Lawyers Title | |
| Interfamily Deed Transfer | -- | None Available | |
| Interfamily Deed Transfer | -- | Fnt | |
| Interfamily Deed Transfer | -- | -- |
Mortgage History
| Date | Status | Loan Amount | Loan Type |
|---|---|---|---|
| Previous Owner | $552,300 | New Conventional | |
| Previous Owner | $555,000 | New Conventional | |
| Previous Owner | $35,000 | Unknown | |
| Previous Owner | $593,202 | FHA | |
| Previous Owner | $584,223 | FHA | |
| Previous Owner | $55,000 | Credit Line Revolving | |
| Previous Owner | $250,000 | New Conventional | |
| Previous Owner | $125,000 | Credit Line Revolving | |
| Previous Owner | $100,000 | Credit Line Revolving |
Property History
| Date | Event | Price | Change | Sq Ft Price |
|---|---|---|---|---|
| 09/16/2024 09/16/24 | Sold | $1,585,000 | -0.6% | $1,025 / Sq Ft |
| 08/07/2024 08/07/24 | Pending | -- | -- | -- |
| 07/19/2024 07/19/24 | For Sale | $1,595,000 | +168.1% | $1,031 / Sq Ft |
| 09/25/2014 09/25/14 | Sold | $595,000 | -0.8% | $385 / Sq Ft |
| 08/14/2014 08/14/14 | Pending | -- | -- | -- |
| 07/31/2014 07/31/14 | Price Changed | $599,999 | +10.0% | $388 / Sq Ft |
| 07/28/2014 07/28/14 | For Sale | $545,500 | -- | $353 / Sq Ft |
Tax History Compared to Growth
Tax History
| Year | Tax Paid | Tax Assessment Tax Assessment Total Assessment is a certain percentage of the fair market value that is determined by local assessors to be the total taxable value of land and additions on the property. | Land | Improvement |
|---|---|---|---|---|
| 2024 | $7,112 | $701,075 | $535,787 | $165,288 |
| 2023 | $6,961 | $687,329 | $525,281 | $162,048 |
| 2022 | $6,829 | $673,852 | $514,981 | $158,871 |
| 2021 | $6,697 | $660,640 | $504,884 | $155,756 |
| 2020 | $6,631 | $653,866 | $499,707 | $154,159 |
| 2019 | $6,500 | $641,046 | $489,909 | $151,137 |
| 2018 | $6,376 | $628,477 | $480,303 | $148,174 |
| 2017 | $6,251 | $616,154 | $470,885 | $145,269 |
| 2016 | $6,132 | $604,073 | $461,652 | $142,421 |
| 2015 | $6,039 | $595,000 | $454,718 | $140,282 |
| 2014 | $5,839 | $575,000 | $414,382 | $160,618 |
Agents Affiliated with this Home
-
Leo Goldschwartz

Seller's Agent in 2024
Leo Goldschwartz
Coldwell Banker Realty
(714) 719-0670
1 in this area
62 Total Sales
-
Kayla DeStefano

Buyer's Agent in 2024
Kayla DeStefano
Pacific Sotheby's International Realty
(949) 290-7190
1 in this area
28 Total Sales
-
Jill Murty

Seller's Agent in 2014
Jill Murty
Pellego, Inc.
(949) 355-5321
15 Total Sales
Map
Source: California Regional Multiple Listing Service (CRMLS)
MLS Number: OC24148410
APN: 637-452-06
- 3 Treethorne Cir
- 3 Hidden Crest Way
- 41 Baroness Ln
- 42 Baroness Ln
- 25536 Rue Terrase Unit 17
- 82 Largo St
- 13 Pearl
- 29901 Weatherwood
- 33 Firenze St
- 15 Vittoria St
- 119 Grenada St Unit 190
- 1 Martinique St
- 29082 Mira Vista
- 29546 Spotted Bull Ln
- 104 Chandon
- 29931 Camino Capistrano
- 85 Chandon
- 29181 Via San Sebastian
- 29272 Via San Sebastian
- 24882 Oxford Dr
