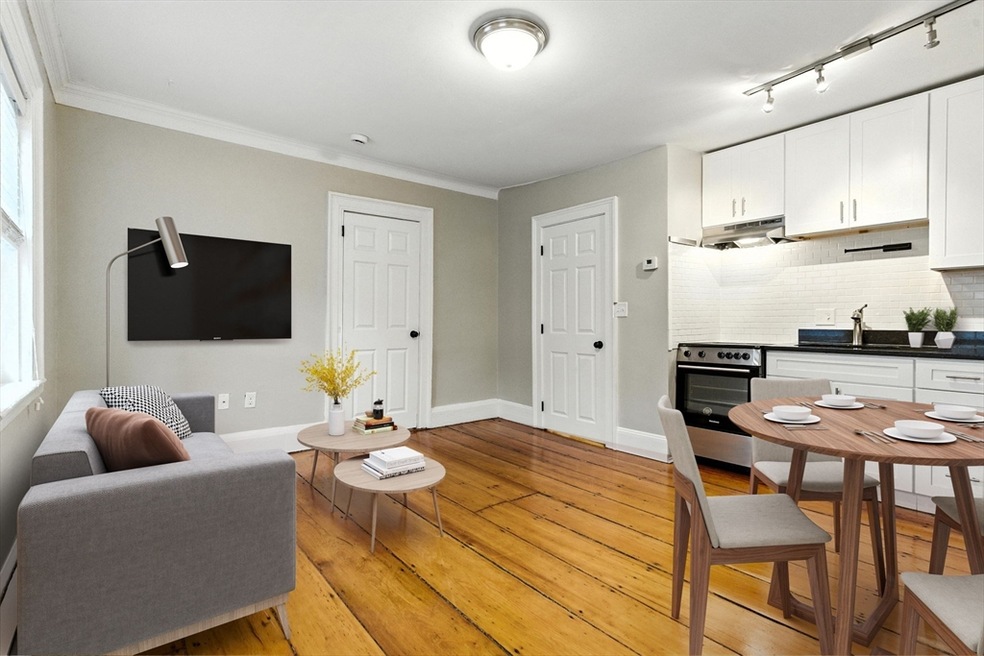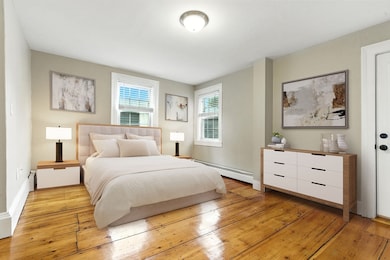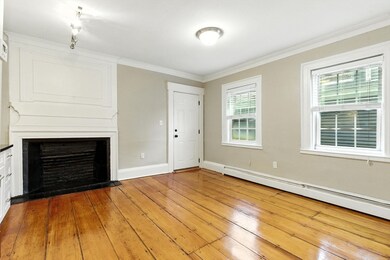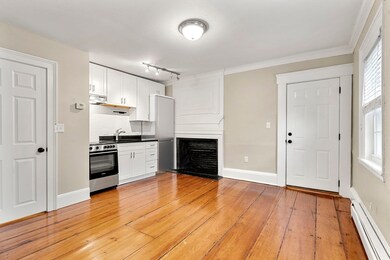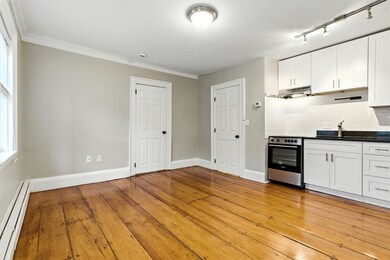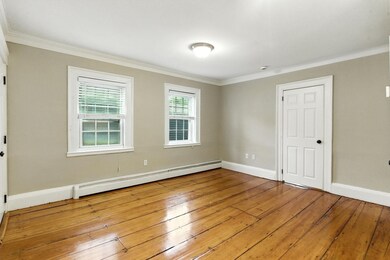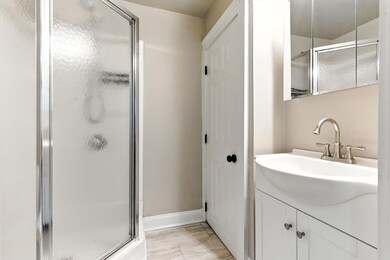Highlights
- Marina
- Medical Services
- Property is near public transit
- Golf Course Community
- Open Floorplan
- Wood Flooring
About This Home
HEAT AND HOT WATER INCLUDED! Recently updated one bedroom apartment on the second floor of a historic building on a quiet side street in the McIntire District. Open concept kitchen and living area with lots of original character. The kitchen features stainless steel appliances, subway tile, white Shaker cabinetry, and granite counters, as well as a decorative fireplace. There are beautiful wide plank hardwood floors throughout and a bathroom with a walk in shower. The apartment has a private deck, in-unit washer and dryer, and heat and hot water are included in the monthly rent. This apartment is at the center of all downtown Salem has to offer, including restaurants, shops, and museums and is also in close proximity to the MBTA Commuter Rail Station.
Property Details
Home Type
- Multi-Family
Year Built
- Built in 1830
Lot Details
- 3,990 Sq Ft Lot
- Near Conservation Area
Home Design
- Apartment
Interior Spaces
- 450 Sq Ft Home
- Open Floorplan
- 2 Fireplaces
- Window Screens
Kitchen
- Range
- Freezer
- Upgraded Countertops
- Disposal
Flooring
- Wood
- Laminate
Bedrooms and Bathrooms
- 1 Bedroom
- Primary bedroom located on second floor
- 1 Full Bathroom
Laundry
- Laundry on upper level
- Dryer
- Washer
Outdoor Features
- Balcony
Location
- Property is near public transit
- Property is near schools
Schools
- Salem Public Elementary School
- Collins Middle School
- Salem High School
Utilities
- No Cooling
- Heating System Uses Natural Gas
Listing and Financial Details
- Security Deposit $2,200
- Property Available on 7/7/25
- Rent includes heat, hot water, water, sewer, trash collection, snow removal, gardener, laundry facilities
- 12 Month Lease Term
- Assessor Parcel Number M:26 L:0529,2132794
Community Details
Overview
- No Home Owners Association
Amenities
- Medical Services
- Shops
- Coin Laundry
Recreation
- Marina
- Golf Course Community
- Jogging Path
- Bike Trail
Pet Policy
- No Pets Allowed
Map
Source: MLS Property Information Network (MLS PIN)
MLS Number: 73383425
APN: SALE M:26 L:0529
- 6 River St
- 365 Essex St
- 304 Essex St Unit 1
- 11 Summer St
- 281 Essex St Unit 206
- 15 Lynde St Unit 1
- 15 Lynde St Unit 18
- 3 S Mason St
- 28 Mason St
- 140 Washington St Unit 1C
- 85 Flint St
- 107 Campbell St
- 0 Lot 61 Map 10 Unit 73335091
- 0 Lot 41 Map 10 Unit 73335079
- 43 Endicott St
- 9 Boston St Unit 3
- 12 May St Unit B
- 112 North St
- 9 Franklin St Unit A
- 11 Church St Unit 207
- 17 Beckford St Unit 2
- 7 Crombie St Unit 4
- 15 Lynde St Unit 18
- 15 Lynde St Unit 29
- 13 Barton Square Unit 2
- 16 Lynde St Unit 2
- 45 Federal St Unit 3
- 45 Federal St Unit 5
- 45 Federal St Unit 2
- 160 Federal St
- 14 Lynde St Unit 2
- 72 Flint St
- 8 Barton Square Unit 1
- 10 Barton Square Unit 2
- 28 Mason St
- 120 Washington St Unit 308
- 120 Washington St Unit 303
- 120 Washington St Unit 401
- 120 Washington St Unit 404
- 16 Mason St Unit 2
