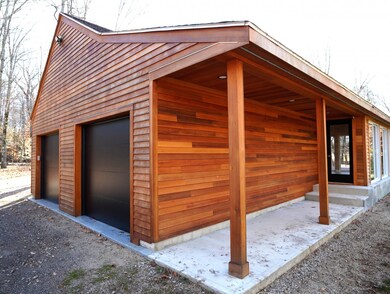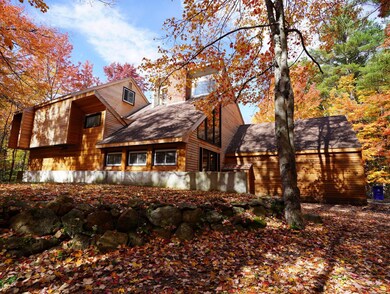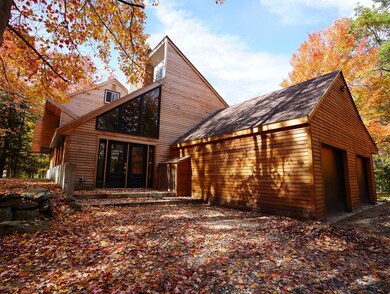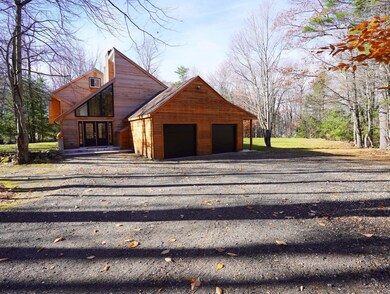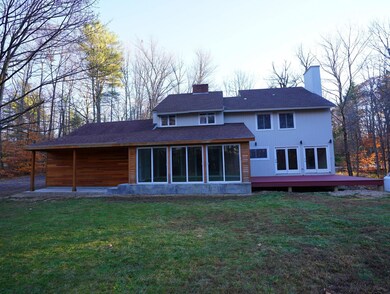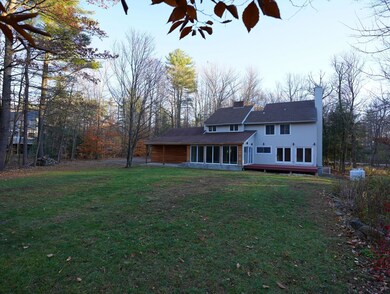
17 Birch Rd Peterborough, NH 03458
Highlights
- 1.5 Acre Lot
- Contemporary Architecture
- Wooded Lot
- Countryside Views
- Multiple Fireplaces
- Cathedral Ceiling
About This Home
As of January 2023Beautifully remodeled contemporary open concept home in a scenic and quiet neighborhood. Large architectural windows throughout the home provide an abundance of natural light and open feel. Three bedrooms upstairs including a large master suite with private bath and walk-in closet. Master bathroom features a free-standing bathtub and a walk-in shower. Oak hardwood flooring throughout. The kitchen was renovated in 2019 with modern stainless steel appliances and black leathered granite counter tops. Sleek and attractive modern Skillion style roof with asphalt shingles. Two car garage was completely redone in 2021 featuring two independent garage doors and a durable polycuramine floor coating. The patio was resurfaced in 2022. Circular driveway with two access points to Birch Rd. Beautiful cedar clap siding on the front half of the home. New efficient propane boiler installed in 2019 with radiative baseboard heating throughout and on demand hot water. A secondary heating and cooling heat pump system provides maximum energy savings year round with two exterior heat pump units and 5 interior mini-split units with remotes. Great room features around fireplace opening on both sides with new glass and steel screens. Second fireplace in the dining area which can be set up as a gas or electric fireplace. Less than a 5 minute drive to Miller State Park or Temple Mountain State Reservation for hiking or biking. Only an hour and twenty minutes to downtown Boston.
Home Details
Home Type
- Single Family
Est. Annual Taxes
- $10,077
Year Built
- Built in 1977
Lot Details
- 1.5 Acre Lot
- Cul-De-Sac
- Lot Sloped Up
- Wooded Lot
- Property is zoned FAMILY
Parking
- 2 Car Attached Garage
- Parking Storage or Cabinetry
- Dry Walled Garage
- Circular Driveway
- Gravel Driveway
Home Design
- Contemporary Architecture
- Concrete Foundation
- Wood Frame Construction
- Batts Insulation
- Shingle Roof
- Wood Siding
- Cedar
Interior Spaces
- 2,427 Sq Ft Home
- 2-Story Property
- Cathedral Ceiling
- Multiple Fireplaces
- Wood Burning Fireplace
- Screen For Fireplace
- Dining Area
- Countryside Views
- Attic
Bedrooms and Bathrooms
- 3 Bedrooms
- En-Suite Primary Bedroom
- Soaking Tub
Laundry
- Laundry on upper level
- Washer and Dryer Hookup
Eco-Friendly Details
- ENERGY STAR Qualified Equipment for Heating
- ENERGY STAR/CFL/LED Lights
Utilities
- Zoned Cooling
- Heat Pump System
- Baseboard Heating
- Heating System Uses Gas
- Heating System Mounted To A Wall or Window
- 200+ Amp Service
- Propane
- Drilled Well
- Septic Tank
- Private Sewer
- Leach Field
- High Speed Internet
- Cable TV Available
Listing and Financial Details
- Legal Lot and Block 17 / 009
Similar Homes in Peterborough, NH
Home Values in the Area
Average Home Value in this Area
Property History
| Date | Event | Price | Change | Sq Ft Price |
|---|---|---|---|---|
| 01/17/2023 01/17/23 | Sold | $580,000 | +0.9% | $239 / Sq Ft |
| 11/15/2022 11/15/22 | Pending | -- | -- | -- |
| 11/07/2022 11/07/22 | For Sale | $575,000 | +0.4% | $237 / Sq Ft |
| 06/10/2022 06/10/22 | Sold | $572,500 | -0.4% | $236 / Sq Ft |
| 05/07/2022 05/07/22 | Pending | -- | -- | -- |
| 04/28/2022 04/28/22 | Price Changed | $575,000 | -4.0% | $237 / Sq Ft |
| 04/11/2022 04/11/22 | For Sale | $599,000 | 0.0% | $247 / Sq Ft |
| 03/30/2022 03/30/22 | Pending | -- | -- | -- |
| 03/27/2022 03/27/22 | For Sale | $599,000 | +53.6% | $247 / Sq Ft |
| 05/11/2020 05/11/20 | Sold | $389,900 | 0.0% | $162 / Sq Ft |
| 03/12/2020 03/12/20 | Pending | -- | -- | -- |
| 03/04/2020 03/04/20 | Price Changed | $389,900 | -2.5% | $162 / Sq Ft |
| 12/21/2019 12/21/19 | For Sale | $399,900 | -- | $166 / Sq Ft |
Tax History Compared to Growth
Agents Affiliated with this Home
-

Seller's Agent in 2023
Derek Greene
Derek Greene
(860) 560-1006
1 in this area
2,957 Total Sales
-

Buyer's Agent in 2023
Michelle Carter
Four Seasons Sotheby's International Realty
(603) 365-5682
50 in this area
95 Total Sales
-

Seller's Agent in 2022
Kathleen Johnson
Central Gold Key Realty Peterborough
(603) 562-5146
6 in this area
12 Total Sales
-
B
Buyer's Agent in 2022
Billy Tolios
Lamacchia Realty, Inc.
(603) 494-7594
1 in this area
14 Total Sales
-

Seller's Agent in 2020
Melissa Robbins Starkey
STARKEY Realty, LLC
(603) 491-8776
107 Total Sales
Map
Source: PrimeMLS
MLS Number: 4936198
- 76 Cunningham Pond Rd
- 31 Hilltop Dr
- 263 Elm Hill Rd
- 199 Upland Farm Rd
- 63 Old Street Rd
- 20 Hilltop Dr
- 139 Wilton Rd
- 55 Westview Dr
- 208 Carley Rd
- 99 Kaufmann Dr
- 46 Cheney Ave
- 49 Pine St
- 27 Granite St
- 7 Granite St
- 23 Concord St
- 36 Grove St Unit 3A
- 50 Jaffrey Rd Unit F
- 24 Laurel St
- 76 Main St
- 33 Sharon Rd

