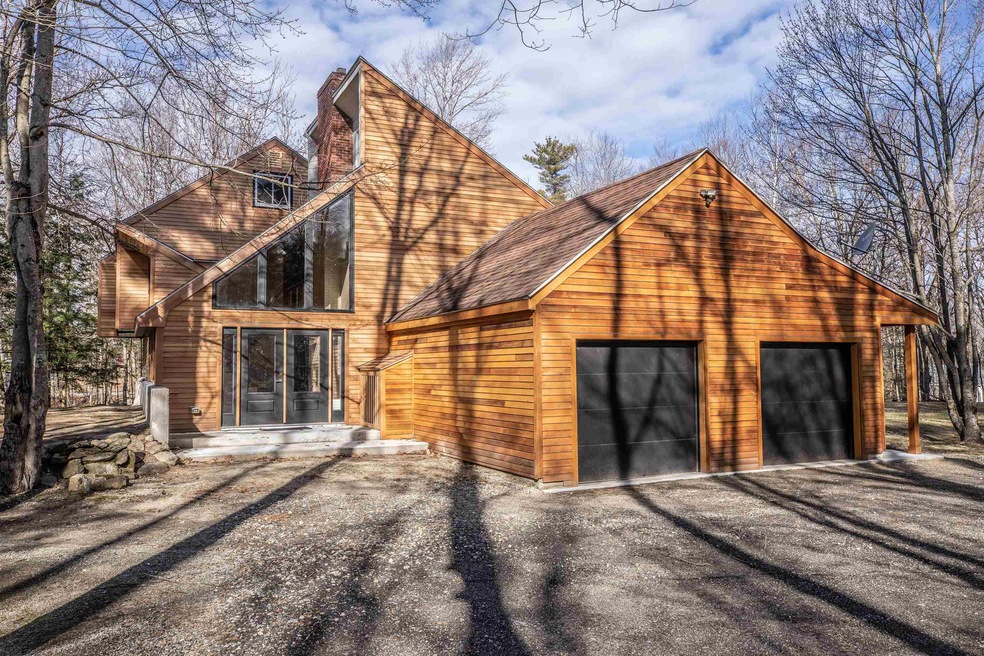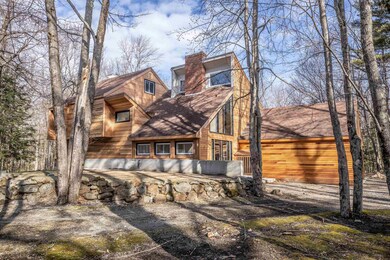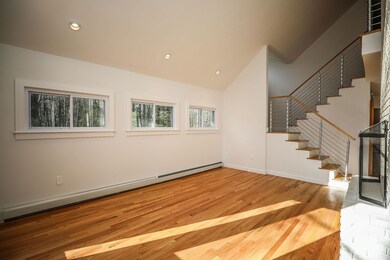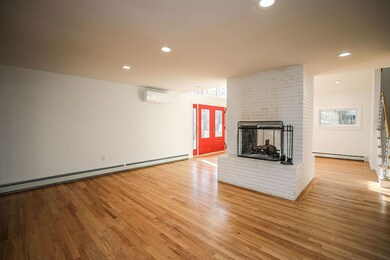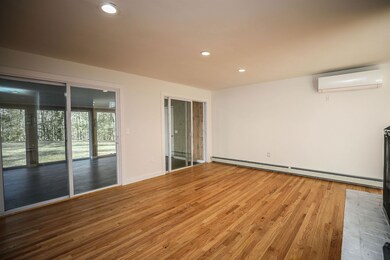
17 Birch Rd Peterborough, NH 03458
Highlights
- 1.5 Acre Lot
- Multiple Fireplaces
- Wood Flooring
- Contemporary Architecture
- Cathedral Ceiling
- Attic
About This Home
As of January 2023Beautifully remodeled, open concept Contemporary tastefully done with new Oak floors throughout the house and fresh paint in every room! the design which allows plenty of natural light through the strategically placed windows makes this home bright and cheery. The kitchen was redone in 2019 to include white cabinets, with black leathered granite countertops an matching island, stainless steel appliances and a dinette area with sliders to the outdoor deck. On the other side of the kitchen is the dining room with sliders out to the spacious 3 season porch. The dining room and living room share a double- sided fireplace in the center of the room with chimney climbing up to the second floor along with the vaulted living room ceiling. Behind the kitchen and next to the dinette area is a den with hearth for a pellet, or potential wood stove. Upstairs you will find 1 Primary bedroom suite, complete with walk in closet and full bath with soaking tub and shower stall. There is a 2nd floor laundry center behind the barn door in the hall and 2 full bathroom for the 2 large bedrooms to sha The 2-car garage was a complete re-build this year as well as the side covered walkway with recessed lighting. Half of the siding on the house has been replaced with cedar claps and shingles adding an aesthetically pleasing to the eye look, with new front door and trimmed out windows! Heating system with on demand hot water and mini splits for cooling 3yrs old.
Last Agent to Sell the Property
Central Gold Key Realty Peterborough License #071235 Listed on: 03/27/2022
Home Details
Home Type
- Single Family
Est. Annual Taxes
- $10,077
Year Built
- Built in 1977
Lot Details
- 1.5 Acre Lot
- Cul-De-Sac
- Level Lot
Parking
- 2 Car Direct Access Garage
- Parking Storage or Cabinetry
- Automatic Garage Door Opener
- Circular Driveway
- Stone Driveway
- Gravel Driveway
Home Design
- Contemporary Architecture
- Concrete Foundation
- Poured Concrete
- Wood Frame Construction
- Shingle Roof
- Wood Siding
- Cedar
Interior Spaces
- 2-Story Property
- Woodwork
- Cathedral Ceiling
- Multiple Fireplaces
- Wood Burning Fireplace
- Double Pane Windows
- Window Screens
- Open Floorplan
- Dining Area
- Storage
- Attic
Kitchen
- Stove
- Dishwasher
- Kitchen Island
Flooring
- Wood
- Tile
- Vinyl Plank
Bedrooms and Bathrooms
- 3 Bedrooms
- En-Suite Primary Bedroom
- Walk-In Closet
- Soaking Tub
Laundry
- Laundry on upper level
- Dryer
- Washer
Basement
- Walk-Out Basement
- Exterior Basement Entry
- Dirt Floor
- Crawl Space
Home Security
- Smart Thermostat
- Carbon Monoxide Detectors
- Fire and Smoke Detector
Schools
- Peterborough Elementary School
- South Meadow Middle School
- Contoocook Valley Regional Hig High School
Utilities
- Mini Split Air Conditioners
- Zoned Heating
- Wall Furnace
- Mini Split Heat Pump
- Baseboard Heating
- Hot Water Heating System
- Heating System Uses Gas
- Programmable Thermostat
- 200+ Amp Service
- Private Water Source
- Drilled Well
- Tankless Water Heater
- Liquid Propane Gas Water Heater
- Septic Tank
- High Speed Internet
Additional Features
- ENERGY STAR/CFL/LED Lights
- Enclosed patio or porch
Listing and Financial Details
- Legal Lot and Block 17 / 009
- 26% Total Tax Rate
Similar Homes in Peterborough, NH
Home Values in the Area
Average Home Value in this Area
Property History
| Date | Event | Price | Change | Sq Ft Price |
|---|---|---|---|---|
| 01/17/2023 01/17/23 | Sold | $580,000 | +0.9% | $239 / Sq Ft |
| 11/15/2022 11/15/22 | Pending | -- | -- | -- |
| 11/07/2022 11/07/22 | For Sale | $575,000 | +0.4% | $237 / Sq Ft |
| 06/10/2022 06/10/22 | Sold | $572,500 | -0.4% | $236 / Sq Ft |
| 05/07/2022 05/07/22 | Pending | -- | -- | -- |
| 04/28/2022 04/28/22 | Price Changed | $575,000 | -4.0% | $237 / Sq Ft |
| 04/11/2022 04/11/22 | For Sale | $599,000 | 0.0% | $247 / Sq Ft |
| 03/30/2022 03/30/22 | Pending | -- | -- | -- |
| 03/27/2022 03/27/22 | For Sale | $599,000 | +53.6% | $247 / Sq Ft |
| 05/11/2020 05/11/20 | Sold | $389,900 | 0.0% | $162 / Sq Ft |
| 03/12/2020 03/12/20 | Pending | -- | -- | -- |
| 03/04/2020 03/04/20 | Price Changed | $389,900 | -2.5% | $162 / Sq Ft |
| 12/21/2019 12/21/19 | For Sale | $399,900 | -- | $166 / Sq Ft |
Tax History Compared to Growth
Agents Affiliated with this Home
-
Derek Greene

Seller's Agent in 2023
Derek Greene
Derek Greene
(860) 560-1006
1 in this area
2,914 Total Sales
-
Michelle Carter

Buyer's Agent in 2023
Michelle Carter
Four Seasons Sotheby's International Realty
(603) 365-5682
53 in this area
96 Total Sales
-
Kathleen Johnson

Seller's Agent in 2022
Kathleen Johnson
Central Gold Key Realty Peterborough
(603) 562-5146
5 in this area
13 Total Sales
-
Billy Tolios
B
Buyer's Agent in 2022
Billy Tolios
Lamacchia Realty, Inc.
(603) 494-7594
1 in this area
13 Total Sales
-
Melissa Robbins Starkey

Seller's Agent in 2020
Melissa Robbins Starkey
STARKEY Realty, LLC
(603) 491-8776
115 Total Sales
Map
Source: PrimeMLS
MLS Number: 4902540
- 76 Cunningham Pond Rd
- 31 Hilltop Dr
- 263 Elm Hill Rd
- 199 Upland Farm Rd
- 119 Carley Rd
- 63 Old Street Rd
- 20 Hilltop Dr
- Lot 3 Carley Rd
- 55 Westview Dr
- 66 Lookout Hill Rd
- 208 Carley Rd
- 46 Cheney Ave
- 49 Pine St
- 27 Granite St
- 36 Grove St Unit 3A
- 50 Jaffrey Rd Unit F
- 15 Summer St
- 76 Main St
- 17 Old Jaffrey Rd
- 14 Snow Rd
