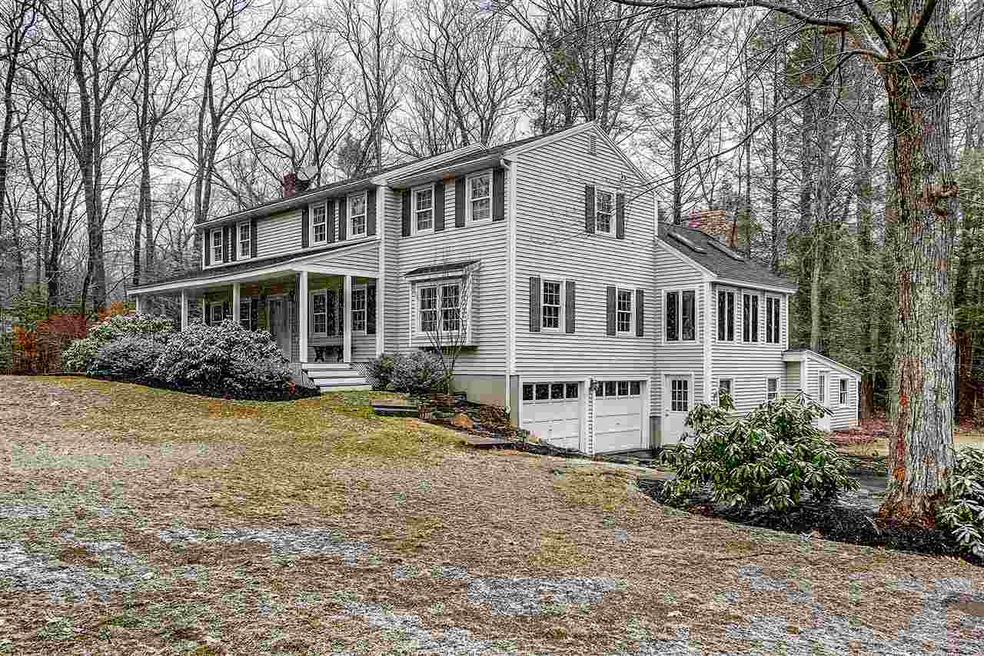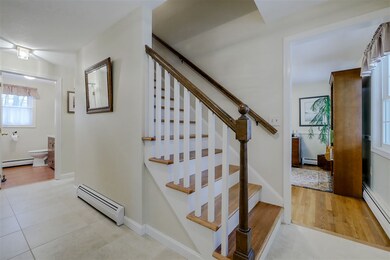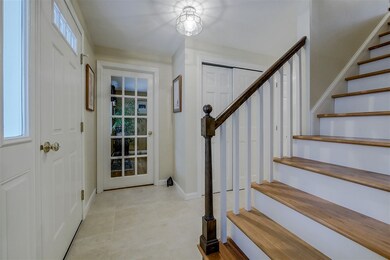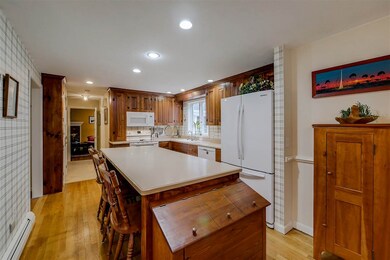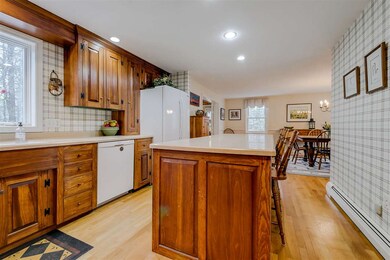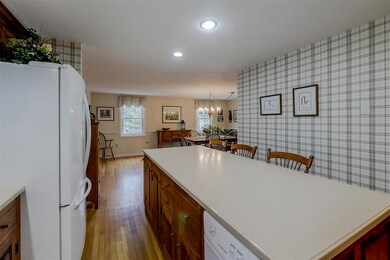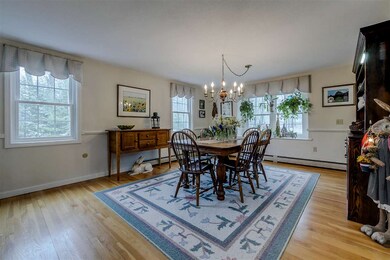
17 Blossom Rd Windham, NH 03087
Highlights
- Multiple Fireplaces
- Wooded Lot
- Attic
- Golden Brook Elementary School Rated A-
- Wood Flooring
- Screened Porch
About This Home
As of August 2020This beautifully landscaped home is surrounded by stone walls & an abundance of Hosta. The front porch of this Colonial is inviting & sets the tone of what's to come inside. The newly tiled entry opens to the living room enhanced by a formal brick mantled fireplace, built in shelving, hardwood floors & French doors to a light drenched screened in porch that has a ceiling fan, wide plank wood floors & a wooded back drop w/a view of the golf greens.The well thought out kitchen is highlighted by custom Eastern White pine cabinets, a center island w/built in bookshelves, vegetable bin, hardwood flooring, Corian counter tops and an abundance of recessed lighting. All overlooking an over sized dining room that is great for entertaining family & friends w/hardwood floor, chair rail & sunny picture window. The family room is showcased w/warmth & comfort by wood paneled cathedral ceiling, beams, hardwood floor & amazing brick fireplace, track lighting & access to large deck. The 1st floor bath is newly renovated & includes the convenience of a laundry area. The office w/efficient work space completes the 1st floor. The 2nd story has 4 bedrooms, ample master bedroom has hardwood flooring, plantation blinds, & an amazing custom style bath w/designed tiled shower & glass door enclosure. The 2nd full bath has been updated w/custom cabinetry, tile bath & nice deep tub. There is a walkup attic for great storage space. Full basement plus a workshop & shed w/2 car garage. A MUST SEE HOME!
Last Agent to Sell the Property
Deborah Stjean
Coldwell Banker Dinsmore Associates License #034047 Listed on: 04/10/2017
Last Buyer's Agent
Anne Kuczynski
BHHS Verani Windham License #069563

Home Details
Home Type
- Single Family
Est. Annual Taxes
- $11,182
Year Built
- 1983
Lot Details
- 1.09 Acre Lot
- Landscaped
- Level Lot
- Wooded Lot
Parking
- 2 Car Direct Access Garage
- Automatic Garage Door Opener
- Driveway
Home Design
- Concrete Foundation
- Wood Frame Construction
- Shingle Roof
- Vinyl Siding
Interior Spaces
- 2-Story Property
- Multiple Fireplaces
- Screened Porch
- Storage
- Laundry on main level
- Attic
Kitchen
- Stove
- Microwave
- Dishwasher
- Kitchen Island
- Trash Compactor
Flooring
- Wood
- Tile
Bedrooms and Bathrooms
- 4 Bedrooms
- Bathroom on Main Level
Unfinished Basement
- Walk-Out Basement
- Basement Fills Entire Space Under The House
Outdoor Features
- Shed
Utilities
- Hot Water Heating System
- Heating System Uses Oil
- Drilled Well
- Septic Tank
- Leach Field
Listing and Financial Details
- Exclusions: 1st floor bath mirror and medicine cabinet.
- Legal Lot and Block 206 / A
- 22% Total Tax Rate
Ownership History
Purchase Details
Home Financials for this Owner
Home Financials are based on the most recent Mortgage that was taken out on this home.Purchase Details
Home Financials for this Owner
Home Financials are based on the most recent Mortgage that was taken out on this home.Purchase Details
Similar Homes in the area
Home Values in the Area
Average Home Value in this Area
Purchase History
| Date | Type | Sale Price | Title Company |
|---|---|---|---|
| Warranty Deed | $567,000 | None Available | |
| Warranty Deed | $505,933 | -- | |
| Deed | -- | -- |
Mortgage History
| Date | Status | Loan Amount | Loan Type |
|---|---|---|---|
| Open | $250,000 | Credit Line Revolving | |
| Closed | $200,000 | Credit Line Revolving | |
| Closed | $292,000 | Purchase Money Mortgage | |
| Previous Owner | $354,130 | Purchase Money Mortgage | |
| Previous Owner | $225,000 | Unknown |
Property History
| Date | Event | Price | Change | Sq Ft Price |
|---|---|---|---|---|
| 08/03/2020 08/03/20 | Sold | $567,000 | -1.4% | $226 / Sq Ft |
| 06/28/2020 06/28/20 | Pending | -- | -- | -- |
| 06/25/2020 06/25/20 | Price Changed | $575,000 | -1.7% | $229 / Sq Ft |
| 06/19/2020 06/19/20 | For Sale | $585,000 | 0.0% | $233 / Sq Ft |
| 06/10/2020 06/10/20 | Pending | -- | -- | -- |
| 06/01/2020 06/01/20 | For Sale | $585,000 | +15.6% | $233 / Sq Ft |
| 06/12/2017 06/12/17 | Sold | $505,900 | 0.0% | $201 / Sq Ft |
| 04/19/2017 04/19/17 | Pending | -- | -- | -- |
| 04/10/2017 04/10/17 | For Sale | $505,900 | -- | $201 / Sq Ft |
Tax History Compared to Growth
Tax History
| Year | Tax Paid | Tax Assessment Tax Assessment Total Assessment is a certain percentage of the fair market value that is determined by local assessors to be the total taxable value of land and additions on the property. | Land | Improvement |
|---|---|---|---|---|
| 2024 | $11,182 | $493,900 | $210,900 | $283,000 |
| 2023 | $10,569 | $493,900 | $210,900 | $283,000 |
| 2022 | $9,759 | $493,900 | $210,900 | $283,000 |
| 2021 | $9,196 | $493,900 | $210,900 | $283,000 |
| 2020 | $9,448 | $493,900 | $210,900 | $283,000 |
| 2019 | $9,225 | $409,100 | $192,800 | $216,300 |
| 2018 | $9,528 | $409,100 | $192,800 | $216,300 |
| 2017 | $7,842 | $388,200 | $192,800 | $195,400 |
| 2016 | $8,471 | $388,200 | $192,800 | $195,400 |
| 2015 | $8,432 | $388,200 | $192,800 | $195,400 |
| 2014 | $8,957 | $373,200 | $190,000 | $183,200 |
| 2013 | $8,758 | $371,100 | $190,000 | $181,100 |
Agents Affiliated with this Home
-
A
Seller's Agent in 2020
Anne Kuczynski
BHHS Verani Windham
-
Brittney Ardizzoni

Buyer's Agent in 2020
Brittney Ardizzoni
Jill & Co. Realty Group - Real Broker NH, LLC
(603) 531-0106
1 in this area
116 Total Sales
-
D
Seller's Agent in 2017
Deborah Stjean
Coldwell Banker Dinsmore Associates
Map
Source: PrimeMLS
MLS Number: 4626293
APN: WNDM-000005-A000000-000206
- 18 Hawthorne Rd
- 5 Highclere Rd
- Lot 5 Plan at Highclere
- 31 Oriole Rd
- 68 N Lowell Rd
- 76 N Lowell Rd
- 11 Stacey Cir
- 19 Hardwood Rd
- 149 Londonderry Rd
- 40 Jackman Ridge Rd
- 48 Kendall Pond Rd
- 150 Kendall Pond Rd
- 7 Oakwood St
- 2 Brown Rd
- 62 Mitchell Pond Rd
- 8 Kestree Dr
- 34 Pleasant Dr
- 10 Twin Brook Dr
- 7 Buckhide Rd
- 16 Depot Rd
