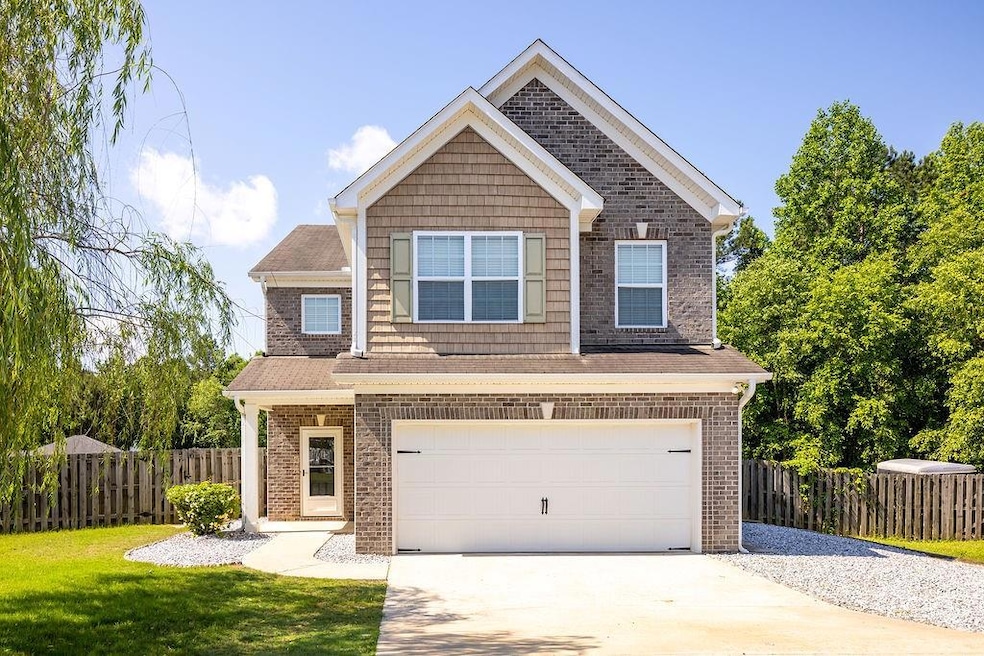
17 Brentview Dr Phenix City, AL 36869
Highlights
- City View
- Deck
- Solid Surface Countertops
- Central Freshman Academy Rated 9+
- Traditional Architecture
- Covered patio or porch
About This Home
As of June 2025Check out this stunning home in the Fairhaven Subdivision! This gem boasts 5 bedrooms, 3 full baths, 2,464 sq. ft., and sits in a peaceful cul-de-sac. Inside, you'll find LVP flooring throughout the main living areas, an inviting entry foyer, and a living room open to the kitchen. The kitchen features granite countertops, updated stainless steel appliances, a pantry, a breakfast bar, and a dining area, with a separate dining room just off the kitchen. The main level includes one bedroom and a full bath. Upstairs, there's a spacious master bedroom with an ensuite bath, complete with his-and-her vanities, a soaking tub, a separate shower, and a walk-in closet. All the bedrooms are generously sized with ample closet space. New carpet has been installed throughout, and the HVAC was replaced in 2023! The garage has a unique feature—a screened-in garage door that can be pulled down for enjoying the space while keeping it open. The backyard is perfect for entertaining, with a great deck and a storage shed for added convenience. **OPEN HOUSE SATURDAY, MAY 17TH 2-4 EASTERN TIME!!
Last Agent to Sell the Property
Keller Williams Realty River C License #120962 Listed on: 05/16/2025

Home Details
Home Type
- Single Family
Year Built
- Built in 2011
Lot Details
- 0.29 Acre Lot
- Lot Dimensions are 200 x 63
- Cul-De-Sac
- Privacy Fence
- Sloped Lot
- Back Yard Fenced and Front Yard
Parking
- 2 Car Garage
- Front Facing Garage
- Driveway
Property Views
- City
- Neighborhood
Home Design
- Traditional Architecture
- Slab Foundation
- Shingle Roof
- Vinyl Siding
- Brick Front
Interior Spaces
- 2,464 Sq Ft Home
- 2-Story Property
- Ceiling Fan
- Double Pane Windows
- Entrance Foyer
- Living Room
- Formal Dining Room
- Fire and Smoke Detector
Kitchen
- Open to Family Room
- Eat-In Kitchen
- Breakfast Bar
- Electric Oven
- Microwave
- Dishwasher
- Solid Surface Countertops
- White Kitchen Cabinets
Flooring
- Carpet
- Luxury Vinyl Tile
- Vinyl
Bedrooms and Bathrooms
- Dual Vanity Sinks in Primary Bathroom
- Separate Shower in Primary Bathroom
- Soaking Tub
Laundry
- Laundry Room
- Laundry on upper level
- Electric Dryer Hookup
Outdoor Features
- Deck
- Covered patio or porch
- Outdoor Storage
- Rain Gutters
Utilities
- Central Heating and Cooling System
- Cable TV Available
Community Details
- Fairhaven Subdivision
Listing and Financial Details
- Assessor Parcel Number 05082802001001079
Ownership History
Purchase Details
Home Financials for this Owner
Home Financials are based on the most recent Mortgage that was taken out on this home.Purchase Details
Home Financials for this Owner
Home Financials are based on the most recent Mortgage that was taken out on this home.Similar Homes in Phenix City, AL
Home Values in the Area
Average Home Value in this Area
Purchase History
| Date | Type | Sale Price | Title Company |
|---|---|---|---|
| Deed | $193,500 | -- | |
| Warranty Deed | $155,775 | -- |
Mortgage History
| Date | Status | Loan Amount | Loan Type |
|---|---|---|---|
| Previous Owner | $151,825 | Purchase Money Mortgage |
Property History
| Date | Event | Price | Change | Sq Ft Price |
|---|---|---|---|---|
| 06/20/2025 06/20/25 | Sold | $294,900 | 0.0% | $120 / Sq Ft |
| 05/20/2025 05/20/25 | Pending | -- | -- | -- |
| 05/16/2025 05/16/25 | For Sale | $294,900 | +52.4% | $120 / Sq Ft |
| 06/18/2021 06/18/21 | Sold | $193,500 | 0.0% | $79 / Sq Ft |
| 03/30/2021 03/30/21 | Pending | -- | -- | -- |
| 03/27/2021 03/27/21 | For Sale | $193,500 | -- | $79 / Sq Ft |
Tax History Compared to Growth
Tax History
| Year | Tax Paid | Tax Assessment Tax Assessment Total Assessment is a certain percentage of the fair market value that is determined by local assessors to be the total taxable value of land and additions on the property. | Land | Improvement |
|---|---|---|---|---|
| 2024 | -- | $26,340 | $2,500 | $23,840 |
| 2023 | $0 | $22,870 | $2,500 | $20,370 |
| 2022 | $2,417 | $40,968 | $4,800 | $36,168 |
| 2021 | $1,008 | $18,341 | $2,000 | $16,341 |
| 2020 | $938 | $17,160 | $2,000 | $15,160 |
| 2019 | $902 | $16,540 | $2,000 | $14,540 |
| 2018 | $887 | $16,280 | $2,000 | $14,280 |
| 2017 | $888 | $16,000 | $2,000 | $14,000 |
| 2016 | $888 | $16,300 | $2,000 | $14,300 |
| 2015 | $843 | $15,535 | $2,000 | $13,535 |
| 2014 | $835 | $15,394 | $2,000 | $13,394 |
Agents Affiliated with this Home
-
Amanda Hester
A
Seller's Agent in 2025
Amanda Hester
Keller Williams Realty River C
(229) 376-2352
321 Total Sales
-
Carson Paris
C
Buyer's Agent in 2025
Carson Paris
Keller Williams Realty River C
(706) 587-9990
727 Total Sales
-
Marshay Rogers
M
Seller's Agent in 2021
Marshay Rogers
Coldwell Banker / Kennon, Parker, Duncan & Davis
(706) 570-4590
111 Total Sales
-
Jackson Wells
J
Buyer's Agent in 2021
Jackson Wells
Coldwell Banker / Kennon, Parker, Duncan & Davis
(706) 527-8011
52 Total Sales
Map
Source: East Alabama Board of REALTORS®
MLS Number: E100904
APN: 05-08-28-02-001-001.079
