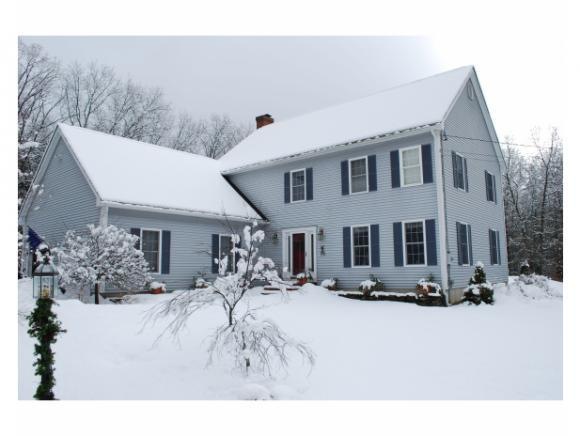
17 Brook Rd Amherst, NH 03031
Estimated Value: $743,000 - $883,000
Highlights
- Spa
- Sauna
- Colonial Architecture
- Wilkins Elementary School Rated A
- 5.94 Acre Lot
- Deck
About This Home
As of March 2015Absolutely pristine home w/custom woodwork & attention to detail thruout. Amazing custom built-ins in library open to the dining room. Enjoy meals in the sun-drenched breakfast nook that is open to the granite kitchen w/center island & walk-in pantry. Beautiful living room w/FP. Luscious master has walk-in closet & updated tiled bath w/pedestal soaking tub & separate walk-in shower. Finished lower level offers a multitude of uses w/2 spacious rooms & another full bath. Better than new, this home is light & bright thruout w/walls of south-facing windows to bring in the natural light & appreciate the private natural surroundings! The private screened porch & deck lead to the hot tub, sauna & above ground pool - all surrounded by amazingly landscaped gardens & yard. With miles of trails close by to walk & snow-shoe, this home offers year-round enjoyment inside & out! Ideally located on the Bedford/Amherst line - perfect for commuters looking for a convenient yet country setting.
Last Agent to Sell the Property
Coldwell Banker Realty Nashua License #048357 Listed on: 02/12/2015

Home Details
Home Type
- Single Family
Est. Annual Taxes
- $9,742
Year Built
- Built in 1997
Lot Details
- 5.94 Acre Lot
- Property fronts a private road
- Level Lot
- Property is zoned Northern Rural
Parking
- 2 Car Direct Access Garage
- Automatic Garage Door Opener
Home Design
- Colonial Architecture
- Concrete Foundation
- Wood Frame Construction
- Shingle Roof
Interior Spaces
- Property has 2 Levels
- Ceiling Fan
- Wood Burning Fireplace
- Blinds
- Family Room
- Combination Dining and Living Room
- Den
- Screened Porch
- Sauna
Kitchen
- Breakfast Area or Nook
- Walk-In Pantry
- Gas Range
- Dishwasher
- Kitchen Island
Flooring
- Wood
- Carpet
Bedrooms and Bathrooms
- 4 Bedrooms
- En-Suite Bathroom
- Walk-In Closet
Laundry
- Laundry on main level
- Washer and Dryer Hookup
Finished Basement
- Basement Fills Entire Space Under The House
- Walk-Up Access
Accessible Home Design
- Hard or Low Nap Flooring
Pool
- Spa
- Above Ground Pool
Outdoor Features
- Deck
- Outbuilding
Schools
- Clark Elementary School
- Amherst Middle School
- Souhegan High School
Utilities
- Hot Water Heating System
- Private Water Source
- Internet Available
Ownership History
Purchase Details
Home Financials for this Owner
Home Financials are based on the most recent Mortgage that was taken out on this home.Purchase Details
Home Financials for this Owner
Home Financials are based on the most recent Mortgage that was taken out on this home.Purchase Details
Similar Homes in Amherst, NH
Home Values in the Area
Average Home Value in this Area
Purchase History
| Date | Buyer | Sale Price | Title Company |
|---|---|---|---|
| Fountain Cynthia L | -- | None Available | |
| Fountaine Kevin T | $400,000 | -- | |
| Strong Richard T | $235,900 | -- |
Mortgage History
| Date | Status | Borrower | Loan Amount |
|---|---|---|---|
| Open | Fountain Cynthia L | $368,000 | |
| Previous Owner | Fountaine Kevin T | $370,600 | |
| Previous Owner | Fountaine Kevin T | $380,000 | |
| Previous Owner | Strong Richard T | $35,000 | |
| Previous Owner | Strong Richard T | $190,000 |
Property History
| Date | Event | Price | Change | Sq Ft Price |
|---|---|---|---|---|
| 03/27/2015 03/27/15 | Sold | $400,000 | 0.0% | $121 / Sq Ft |
| 02/16/2015 02/16/15 | Pending | -- | -- | -- |
| 02/12/2015 02/12/15 | For Sale | $400,000 | -- | $121 / Sq Ft |
Tax History Compared to Growth
Tax History
| Year | Tax Paid | Tax Assessment Tax Assessment Total Assessment is a certain percentage of the fair market value that is determined by local assessors to be the total taxable value of land and additions on the property. | Land | Improvement |
|---|---|---|---|---|
| 2024 | $11,875 | $517,900 | $182,600 | $335,300 |
| 2023 | $11,332 | $517,900 | $182,600 | $335,300 |
| 2022 | $10,943 | $517,900 | $182,600 | $335,300 |
| 2021 | $11,036 | $517,900 | $182,600 | $335,300 |
| 2020 | $10,965 | $385,000 | $147,700 | $237,300 |
| 2019 | $10,377 | $384,900 | $147,700 | $237,200 |
| 2018 | $10,481 | $384,900 | $147,700 | $237,200 |
| 2017 | $10,003 | $384,600 | $147,700 | $236,900 |
| 2016 | $9,653 | $384,600 | $147,700 | $236,900 |
| 2015 | $9,676 | $365,400 | $149,900 | $215,500 |
| 2014 | $9,742 | $365,400 | $149,900 | $215,500 |
| 2013 | $9,665 | $365,400 | $149,900 | $215,500 |
Agents Affiliated with this Home
-
Deb Farrow

Seller's Agent in 2015
Deb Farrow
Coldwell Banker Realty Nashua
(603) 494-3877
46 in this area
96 Total Sales
-
Matthew Cabana

Buyer's Agent in 2015
Matthew Cabana
EXP Realty
(603) 765-0602
1 in this area
61 Total Sales
Map
Source: PrimeMLS
MLS Number: 4403117
APN: AMHS-000008-000029-000003
- 12 Nathaniel Dr
- 59 Horace Greeley Rd Unit 10-56-04
- 5 Austin Rd
- 20 Holly Hill Dr
- 10 Greenbriar Ln
- 16 Pulpit Run
- 9 Hubbard Rd
- 11 McAfee Farm Rd
- 76 Joppa Hill Rd
- 11 Clark Island Rd
- 19 Pinnacle Rd
- 51 The Flume
- 28B Shore Dr
- 89 Chestnut Hill Rd Unit ``1
- 15 Milford St
- 54-A Parkhurst Rd
- 24 Longa Rd
- 67 Kendall Hill Rd
- 4 Scenic Vista Way
- 27 Grafton Dr
