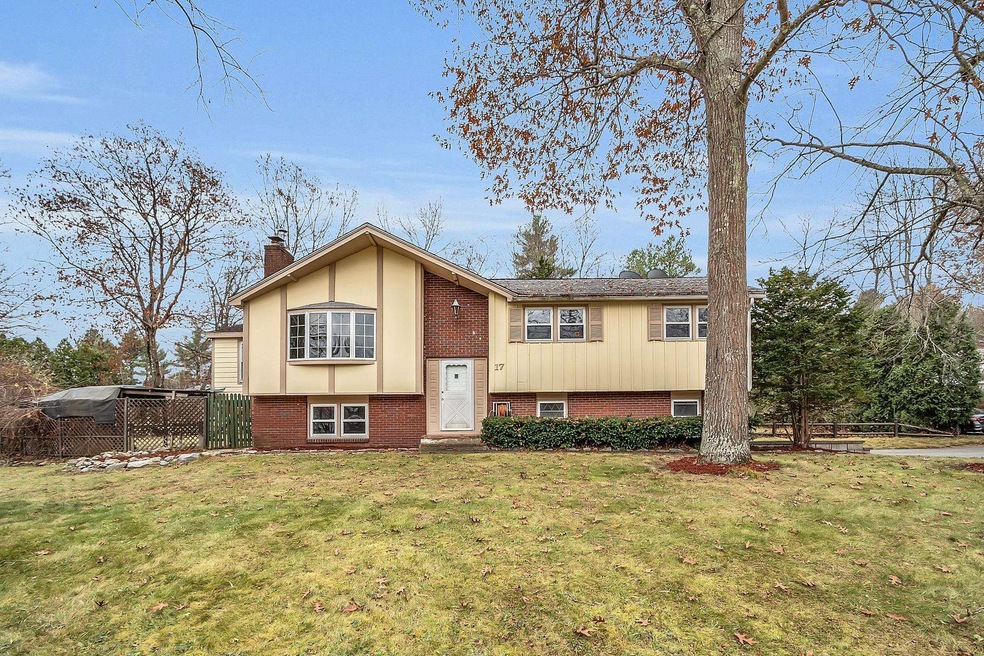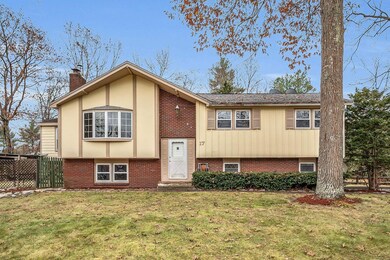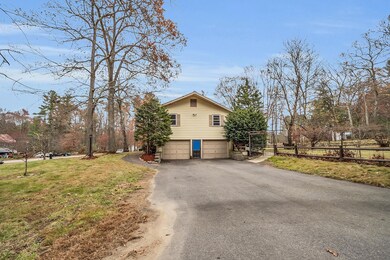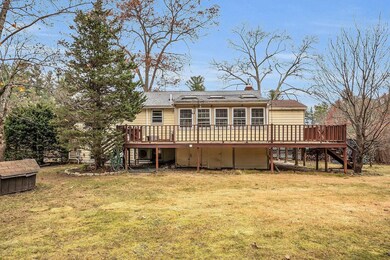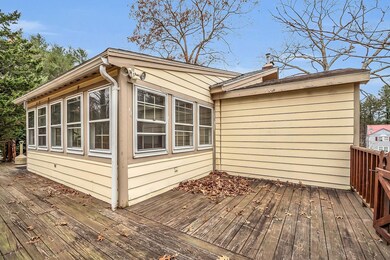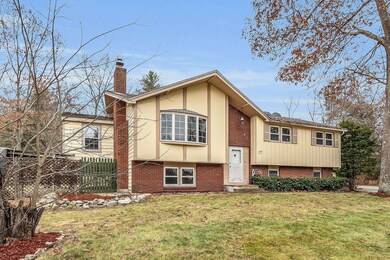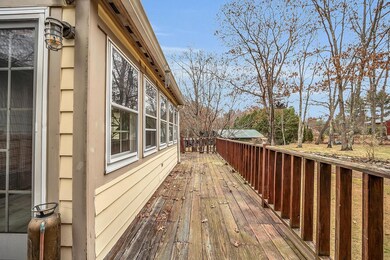
17 Brookview Dr Pelham, NH 03076
Highlights
- Deck
- Multiple Fireplaces
- Wood Flooring
- Wood Burning Stove
- Wooded Lot
- Corner Lot
About This Home
As of December 2024Desirable, move-in ready, 3-bedroom split-entry home on a 1.08 lot in a neighborhood setting. Available for the first time in 40 years! Enjoy the private, level, landscaped & wooded back yard with partial fencing and a large, detached garage with tons of shelving and space for tools and equipment and a separate room that can be used as a greenhouse. Large outdoor, fenced in area with covered storage stalls that can be used for vehicles or equipment. Perfect for any and all outdoor hobbies. Yard features many kinds of mature fruit trees and garden areas. The inside of the home features an eat-in kitchen with island and dining area. Living room with wood burning fireplace and hardwood flooring. The primary bedroom is connected to the full bathroom. Two additional bedrooms and an office/study are on first floor. Sunroom off of the kitchen brings you out onto the large back deck. 1st level laundry. The lower level of the home features a bonus room with a wood burning fireplace, bar and 3/4 bathroom. 2 car garage under with direct entry. Home has multiple mini splits that offer heat and A/C. Bring your imagination and some TLC to make this your forever home. Open House 11/9/24. Home being sold AS-IS.
Last Agent to Sell the Property
Boutwell Real Estate License #074312 Listed on: 11/07/2024
Home Details
Home Type
- Single Family
Est. Annual Taxes
- $7,089
Year Built
- Built in 1970
Lot Details
- 1.08 Acre Lot
- Property fronts a private road
- Partially Fenced Property
- Corner Lot
- Level Lot
- Wooded Lot
- Garden
Parking
- 2 Car Garage
- Driveway
- Off-Street Parking
Home Design
- Split Foyer
- Brick Veneer
- Concrete Foundation
- Shingle Roof
- Composite Building Materials
Interior Spaces
- 2-Story Property
- Central Vacuum
- Bar
- Woodwork
- Ceiling Fan
- Skylights
- Multiple Fireplaces
- Wood Burning Stove
- Wood Burning Fireplace
- Dining Area
- Scuttle Attic Hole
Kitchen
- Electric Range
- <<microwave>>
- Kitchen Island
- Trash Compactor
Flooring
- Wood
- Carpet
- Laminate
- Ceramic Tile
Bedrooms and Bathrooms
- 3 Bedrooms
Laundry
- Laundry on main level
- Dryer
- Washer
Finished Basement
- Basement Fills Entire Space Under The House
- Interior and Exterior Basement Entry
- Sump Pump
- Basement Storage
Outdoor Features
- Deck
- Outdoor Storage
- Outbuilding
Schools
- Pelham Elementary School
- Pelham Memorial Middle School
- Pelham High School
Utilities
- Mini Split Air Conditioners
- Mini Split Heat Pump
- 200+ Amp Service
- Private Water Source
- Private Sewer
- High Speed Internet
- Cable TV Available
Listing and Financial Details
- Legal Lot and Block 18 / 3
- 18% Total Tax Rate
Ownership History
Purchase Details
Purchase Details
Similar Homes in Pelham, NH
Home Values in the Area
Average Home Value in this Area
Purchase History
| Date | Type | Sale Price | Title Company |
|---|---|---|---|
| Quit Claim Deed | -- | -- | |
| Deed | -- | -- |
Property History
| Date | Event | Price | Change | Sq Ft Price |
|---|---|---|---|---|
| 06/23/2025 06/23/25 | Pending | -- | -- | -- |
| 06/16/2025 06/16/25 | For Sale | $675,000 | +40.6% | $299 / Sq Ft |
| 12/03/2024 12/03/24 | Sold | $480,000 | -2.0% | $253 / Sq Ft |
| 11/12/2024 11/12/24 | Pending | -- | -- | -- |
| 11/07/2024 11/07/24 | For Sale | $490,000 | -- | $258 / Sq Ft |
Tax History Compared to Growth
Tax History
| Year | Tax Paid | Tax Assessment Tax Assessment Total Assessment is a certain percentage of the fair market value that is determined by local assessors to be the total taxable value of land and additions on the property. | Land | Improvement |
|---|---|---|---|---|
| 2024 | $7,087 | $386,400 | $166,800 | $219,600 |
| 2023 | $7,029 | $386,400 | $166,800 | $219,600 |
| 2022 | $6,731 | $386,400 | $166,800 | $219,600 |
| 2021 | $6,167 | $386,400 | $166,800 | $219,600 |
| 2020 | $5,967 | $295,400 | $133,500 | $161,900 |
| 2019 | $5,731 | $295,400 | $133,500 | $161,900 |
| 2018 | $5,543 | $258,300 | $127,300 | $131,000 |
| 2017 | $5,541 | $258,300 | $127,300 | $131,000 |
| 2016 | $5,411 | $258,300 | $127,300 | $131,000 |
| 2015 | $5,394 | $231,900 | $121,200 | $110,700 |
| 2014 | $5,304 | $231,900 | $121,200 | $110,700 |
| 2013 | $5,304 | $231,900 | $121,200 | $110,700 |
Agents Affiliated with this Home
-
Salah Amrani

Seller's Agent in 2025
Salah Amrani
Keller Williams Gateway Realty/Salem
(978) 457-3571
3 in this area
145 Total Sales
-
Jennifer Castles
J
Seller's Agent in 2024
Jennifer Castles
Boutwell Real Estate
(603) 303-0591
8 in this area
16 Total Sales
-
Michelle Lopilato

Buyer's Agent in 2024
Michelle Lopilato
Jill & Co. Realty Group - Real Broker NH, LLC
(978) 983-4376
1 in this area
20 Total Sales
Map
Source: PrimeMLS
MLS Number: 5021524
APN: PLHM-000014-000000-000003-000018
- 42-44 Nashua Rd
- 12 Independence Dr
- 11 Windsor Ln Unit B
- 3 Newbury Rd
- Lot 6 Carmel Rd
- 6 Carmel Rd
- Lot 2 Carmel Rd
- 19 Melissa Cir
- 20 Hancock Ln
- 15 Kens Way
- 00 Mammoth Rd
- 15 Hickory Hill Rd
- 24 Goldfinch Dr
- 7 Lane Rd
- 2 Inwood Cir
- 10 Jeremy Hill Rd
- 39 Parkside Dr
- 100 Arlene Dr
- 6 Burns Rd
- 10 Oakland Ridge Rd Unit 11
