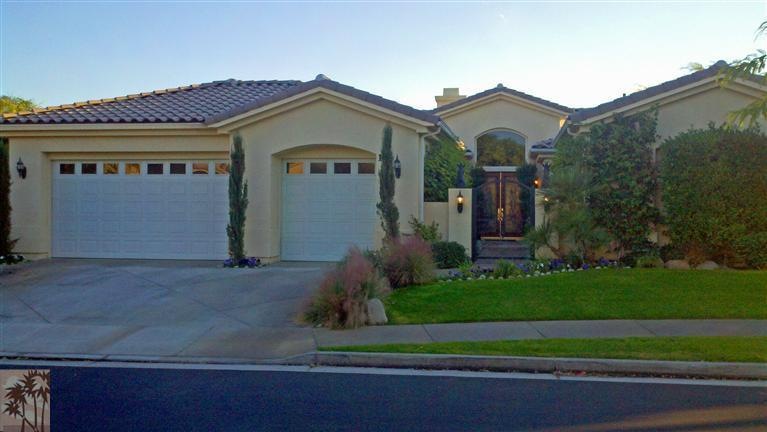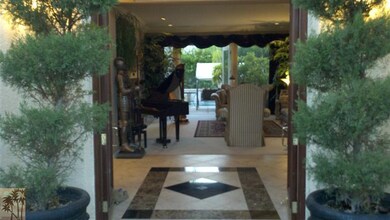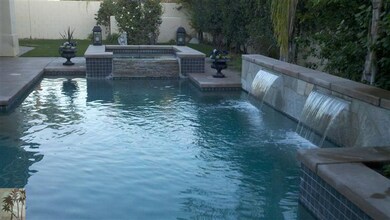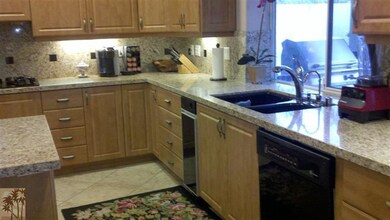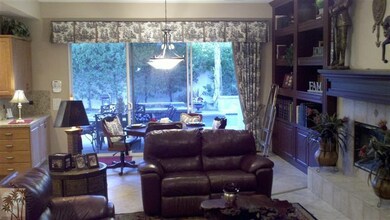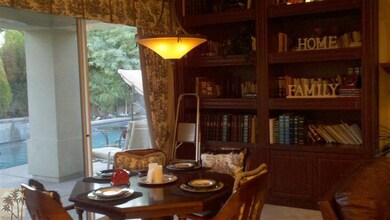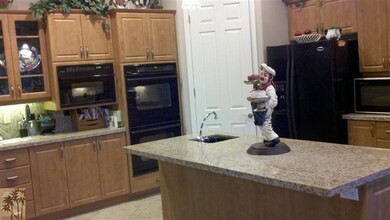
17 Buckingham Way Rancho Mirage, CA 92270
Estimated Value: $1,118,000 - $1,223,000
Highlights
- In Ground Pool
- Gated Community
- Deck
- Primary Bedroom Suite
- Mountain View
- Contemporary Architecture
About This Home
As of February 2012This is one of the nicest homes you will find. Highly upgraded, Marquis with South facing backyard. Custom cabinetry, extensive granite throughout. Four bedrooms, master suite has enormous closets with very provate bath and bidet - separate double door office in the house, detached casita and bathroom. Three car garage. Pebble tech pool. Offered unfurnished, but seller will negotiate all reasonable offers.
Last Agent to Sell the Property
Paul Vanderploeg
RE/MAX Consultants License #01463669 Listed on: 11/05/2011
Co-Listed By
Ron Koren
RE/MAX Consultants License #01836011
Home Details
Home Type
- Single Family
Est. Annual Taxes
- $11,200
Year Built
- Built in 2002
Lot Details
- 0.33 Acre Lot
- South Facing Home
- Sprinklers on Timer
HOA Fees
- $218 Monthly HOA Fees
Parking
- Guest Parking
Home Design
- Contemporary Architecture
- Slab Foundation
- Tile Roof
- Concrete Roof
- Stucco Exterior
Interior Spaces
- 3,636 Sq Ft Home
- 1-Story Property
- Raised Hearth
- See Through Fireplace
- Shutters
- Formal Entry
- Family Room with Fireplace
- Living Room with Fireplace
- Formal Dining Room
- Den
- Mountain Views
- Fire and Smoke Detector
Kitchen
- Water Line To Refrigerator
- Dishwasher
- Kitchen Island
- Trash Compactor
Flooring
- Carpet
- Ceramic Tile
Bedrooms and Bathrooms
- 4 Bedrooms
- Primary Bedroom Suite
- Linen Closet
- Powder Room
- Double Vanity
- Bidet
- Low Flow Toliet
- Secondary bathroom tub or shower combo
- Shower Only in Secondary Bathroom
Laundry
- Laundry Room
- Gas And Electric Dryer Hookup
Pool
- In Ground Pool
- Heated Spa
- In Ground Spa
Utilities
- Forced Air Heating and Cooling System
- Evaporated cooling system
- Property is located within a water district
- Gas Water Heater
- Cable TV Available
Additional Features
- Deck
- Ground Level
Listing and Financial Details
- Assessor Parcel Number 676540048
Community Details
Overview
- Victoria Falls Subdivision
Recreation
- Tennis Courts
Security
- Gated Community
Ownership History
Purchase Details
Purchase Details
Home Financials for this Owner
Home Financials are based on the most recent Mortgage that was taken out on this home.Purchase Details
Home Financials for this Owner
Home Financials are based on the most recent Mortgage that was taken out on this home.Similar Homes in the area
Home Values in the Area
Average Home Value in this Area
Purchase History
| Date | Buyer | Sale Price | Title Company |
|---|---|---|---|
| Jarrett Family Declaration Of Trust | -- | None Listed On Document | |
| Jarrett Manuel W | $665,000 | Equity Title Company | |
| Dean Rodney J | $540,000 | Orange Coast Title |
Mortgage History
| Date | Status | Borrower | Loan Amount |
|---|---|---|---|
| Previous Owner | Jarrett Manuel W | $150,000 | |
| Previous Owner | Jarrett Manuel W | $297,400 | |
| Previous Owner | Jarrett Manuel W | $50,000 | |
| Previous Owner | Jarrett Manuel W | $200,000 | |
| Previous Owner | Jarrett Manuel W | $200,000 | |
| Previous Owner | Dean Rodney J | $150,000 | |
| Previous Owner | Dean Rodney J | $50,000 | |
| Previous Owner | Dean Rodney J | $525,000 | |
| Previous Owner | Dean Rodney J | $431,000 |
Property History
| Date | Event | Price | Change | Sq Ft Price |
|---|---|---|---|---|
| 02/03/2012 02/03/12 | Sold | $665,000 | -4.9% | $183 / Sq Ft |
| 01/19/2012 01/19/12 | Pending | -- | -- | -- |
| 12/03/2011 12/03/11 | Price Changed | $699,000 | -2.9% | $192 / Sq Ft |
| 11/17/2011 11/17/11 | Price Changed | $720,000 | -0.7% | $198 / Sq Ft |
| 11/05/2011 11/05/11 | For Sale | $725,000 | -- | $199 / Sq Ft |
Tax History Compared to Growth
Tax History
| Year | Tax Paid | Tax Assessment Tax Assessment Total Assessment is a certain percentage of the fair market value that is determined by local assessors to be the total taxable value of land and additions on the property. | Land | Improvement |
|---|---|---|---|---|
| 2023 | $11,200 | $802,828 | $200,702 | $602,126 |
| 2022 | $10,982 | $787,087 | $196,767 | $590,320 |
| 2021 | $10,739 | $771,655 | $192,909 | $578,746 |
| 2020 | $10,238 | $763,743 | $190,931 | $572,812 |
| 2019 | $10,149 | $748,769 | $187,188 | $561,581 |
| 2018 | $9,880 | $734,088 | $183,519 | $550,569 |
| 2017 | $9,753 | $719,695 | $179,921 | $539,774 |
| 2016 | $9,417 | $705,585 | $176,394 | $529,191 |
| 2015 | $9,114 | $694,989 | $173,746 | $521,243 |
| 2014 | $9,087 | $681,378 | $170,344 | $511,034 |
Agents Affiliated with this Home
-
P
Seller's Agent in 2012
Paul Vanderploeg
RE/MAX
-
R
Seller Co-Listing Agent in 2012
Ron Koren
RE/MAX
-
Steve and Geri Downs Team
S
Buyer's Agent in 2012
Steve and Geri Downs Team
Coldwell Banker Realty
(760) 578-9210
56 Total Sales
Map
Source: California Desert Association of REALTORS®
MLS Number: 21440743
APN: 676-540-048
- 17 Buckingham Way
- 15 Buckingham Way
- 19 Buckingham Way
- 4 Channel Ct
- 2 Channel Ct
- 16 Buckingham Way
- 14 Buckingham Way
- 21 Buckingham Way
- 18 Buckingham Way
- 8 Channel Ct
- 12 Buckingham Way Unit Casita
- 12 Buckingham Way
- 3 Channel Ct
- 3 Dickens Ct
- 5 Dickens Ct
- 20 Buckingham Way
- 1 Channel Ct
- 1 Dickens Ct
- 5 Channel Ct
- 10 Channel Ct
