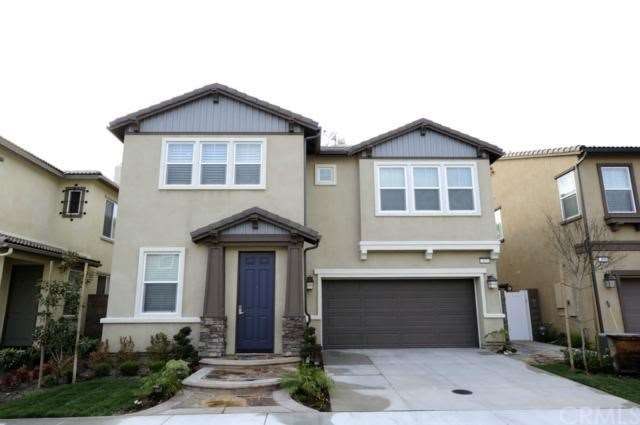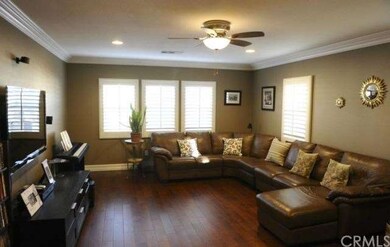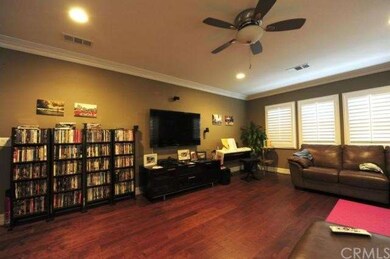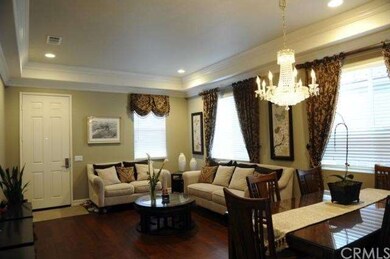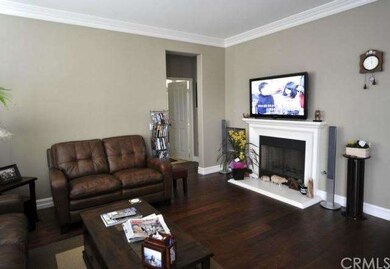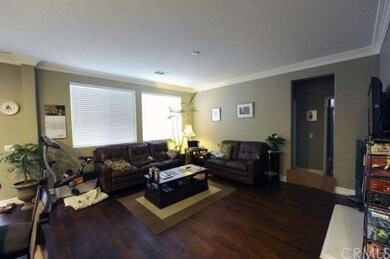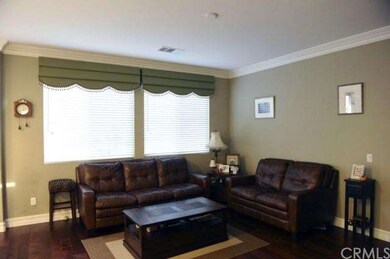
17 Cannery Buena Park, CA 90620
Highlights
- Newly Remodeled
- Private Pool
- Open Floorplan
- Western High School Rated A-
- Gated Community
- Clubhouse
About This Home
As of June 2013Standard Sale!! Spectacular Highly Upgraded Beauty at Laurel Gate Gated Commuity! Prime Interior Location, Most desitable floor plan has 4 Spacious Bedrooms plus Huge Bonus / Loft w/1br+bth downstairs. Absolutely highest quality and latest features.Seller spent over$80,000 for upgrade. Custom Designer silhouette Window Shadings throughout, Upgraded Hardwood Floor throughout the first and second floor. Designer interior paint throughout. Custom-designed backyard done in travertine stone with custom-colored concrete and a built -in patio. Front Yard has a custom planter with a slate stone walkway. Vaulted ceilings, granite countertops, kitchen island, stainless steel appliances, European-style thermofoil cabinetry, recessed lights, romantic master suite w/ large walk-in closet, Indoor Laundry Room. Community features Private Park w/ Manicured Lawn, Barbeque Grills, Playground & Fabulous Pool. Highly Rated Oxford Academy School District!!!
Last Agent to Sell the Property
Young Kim
T.N.G. Real Estate Consultants License #01436185 Listed on: 03/12/2013
Home Details
Home Type
- Single Family
Est. Annual Taxes
- $10,013
Year Built
- Built in 2010 | Newly Remodeled
Lot Details
- 3,375 Sq Ft Lot
- East Facing Home
- Block Wall Fence
- Front Yard
HOA Fees
- $178 Monthly HOA Fees
Parking
- 2 Car Attached Garage
- Parking Available
- Driveway
Home Design
- Contemporary Architecture
- Tile Roof
- Concrete Roof
- Copper Plumbing
- Stucco
Interior Spaces
- 2,475 Sq Ft Home
- 2-Story Property
- Open Floorplan
- Crown Molding
- Recessed Lighting
- Fireplace With Gas Starter
- Double Pane Windows
- Custom Window Coverings
- Blinds
- Sliding Doors
- Family Room
- Dining Room
- Wood Flooring
Kitchen
- Electric Oven
- Gas and Electric Range
Bedrooms and Bathrooms
- 4 Bedrooms
- All Upper Level Bedrooms
- Walk-In Closet
- Dressing Area
Laundry
- Laundry Room
- Gas And Electric Dryer Hookup
Pool
- Private Pool
- Spa
Outdoor Features
- Covered patio or porch
- Rain Gutters
Utilities
- Central Heating and Cooling System
Listing and Financial Details
- Tax Lot 69
- Tax Tract Number 16901
- Assessor Parcel Number 06970142
Community Details
Amenities
- Outdoor Cooking Area
- Community Barbecue Grill
- Picnic Area
- Clubhouse
Recreation
- Community Playground
- Community Pool
- Community Spa
Additional Features
- Gated Community
Ownership History
Purchase Details
Home Financials for this Owner
Home Financials are based on the most recent Mortgage that was taken out on this home.Purchase Details
Home Financials for this Owner
Home Financials are based on the most recent Mortgage that was taken out on this home.Purchase Details
Similar Homes in the area
Home Values in the Area
Average Home Value in this Area
Purchase History
| Date | Type | Sale Price | Title Company |
|---|---|---|---|
| Grant Deed | $720,000 | Fidelity Van Nuys | |
| Corporate Deed | $650,000 | North American Title Company | |
| Grant Deed | -- | North American Title Company |
Mortgage History
| Date | Status | Loan Amount | Loan Type |
|---|---|---|---|
| Open | $320,000 | New Conventional | |
| Previous Owner | $496,000 | New Conventional | |
| Previous Owner | $520,000 | New Conventional |
Property History
| Date | Event | Price | Change | Sq Ft Price |
|---|---|---|---|---|
| 08/23/2022 08/23/22 | Rented | $4,100 | +2.5% | -- |
| 08/17/2022 08/17/22 | For Rent | $4,000 | +21.2% | -- |
| 02/28/2018 02/28/18 | Rented | $3,300 | -2.9% | -- |
| 02/27/2018 02/27/18 | Under Contract | -- | -- | -- |
| 02/02/2018 02/02/18 | Price Changed | $3,400 | -12.8% | $1 / Sq Ft |
| 01/22/2018 01/22/18 | For Rent | $3,900 | 0.0% | -- |
| 06/07/2013 06/07/13 | Sold | $720,000 | 0.0% | $291 / Sq Ft |
| 04/18/2013 04/18/13 | Pending | -- | -- | -- |
| 04/10/2013 04/10/13 | Price Changed | $720,000 | -3.0% | $291 / Sq Ft |
| 03/12/2013 03/12/13 | For Sale | $742,500 | -- | $300 / Sq Ft |
Tax History Compared to Growth
Tax History
| Year | Tax Paid | Tax Assessment Tax Assessment Total Assessment is a certain percentage of the fair market value that is determined by local assessors to be the total taxable value of land and additions on the property. | Land | Improvement |
|---|---|---|---|---|
| 2024 | $10,013 | $869,237 | $408,939 | $460,298 |
| 2023 | $9,770 | $852,194 | $400,921 | $451,273 |
| 2022 | $9,654 | $835,485 | $393,060 | $442,425 |
| 2021 | $9,517 | $819,103 | $385,353 | $433,750 |
| 2020 | $9,465 | $810,705 | $381,402 | $429,303 |
| 2019 | $9,221 | $794,809 | $373,923 | $420,886 |
| 2018 | $8,975 | $779,225 | $366,591 | $412,634 |
| 2017 | $8,687 | $763,947 | $359,403 | $404,544 |
| 2016 | $8,519 | $748,968 | $352,356 | $396,612 |
| 2015 | $8,426 | $737,718 | $347,063 | $390,655 |
| 2014 | $7,994 | $723,268 | $340,265 | $383,003 |
Agents Affiliated with this Home
-
Jeannie Lee
J
Seller's Agent in 2022
Jeannie Lee
Nexteam Real Estate
(714) 367-1303
4 Total Sales
-
Leo Chen

Buyer's Agent in 2022
Leo Chen
Real Broker
(949) 338-4827
13 Total Sales
-
Mi Song

Buyer's Agent in 2018
Mi Song
California Bridge Realty
(714) 323-3536
1 in this area
12 Total Sales
-
Y
Seller's Agent in 2013
Young Kim
T.N.G. Real Estate Consultants
-
Lily Tsai
L
Buyer's Agent in 2013
Lily Tsai
Homequest Real Estate
(714) 398-5274
5 Total Sales
Map
Source: California Regional Multiple Listing Service (CRMLS)
MLS Number: OC13042716
APN: 069-701-42
- 9009 Harvard Ave
- 6279 Lincoln Ave
- 46 Lincoln Ct
- 9099 Via Vista Dr
- 6724 San Bruno Dr
- 6741 Lincoln Ave Unit 155
- 6741 Lincoln Ave Unit 36
- 6741 Lincoln Ave Unit 112
- 6164 Lincoln Ave
- 6893 San Bruno Dr
- 8804 Valley View St Unit C
- 6433 San Marcos Way
- 6102 San Rodolfo Way
- 8412 San Marino Dr
- 6344 Orange Ave
- 7172 Hayes Cir
- 8577 San Romolo Way
- 7173 Monroe Ave
- 5921 Los Ramos Cir
- 3402 W Danbrook Ave
