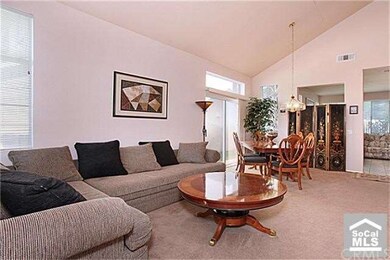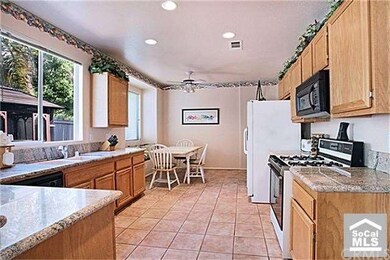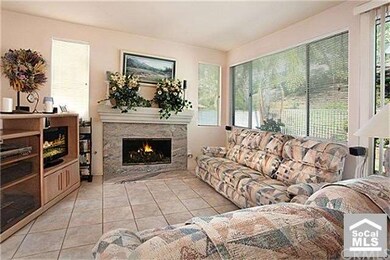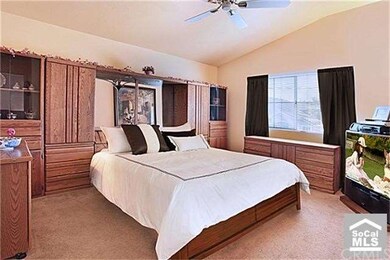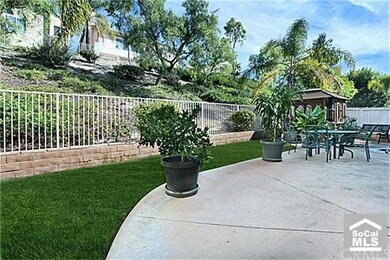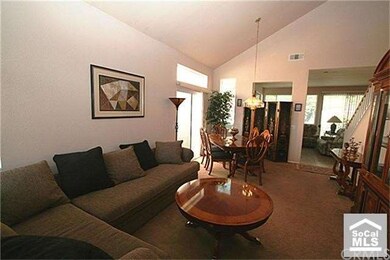
17 Carrelage Ave Foothill Ranch, CA 92610
Estimated Value: $1,056,000 - $1,216,000
Highlights
- Private Pool
- Open Floorplan
- Traditional Architecture
- Foothill Ranch Elementary School Rated A
- Wooded Lot
- Tennis Courts
About This Home
As of April 2012Fantastic Opportunity!! Seller has priced this home to SELL FAST!! Prime inside tract Cul De Sac location. Spacious 3 bedrooms, 2.5 baths, family room with a granite fireplace. Living room entrance with cathedral ceilings, neutral decor including upgraded carpet, paint and loads of windows adds natural light to this PRICED RIGHT home! Remodeled kitchen with gorgeous granite counter tops, stainless steel appliances,lighted ceiling fan,upgraded tile flooring, rich wood cabinetry, breakfast nook and pantry.Lighted ceiling fans in upstairs bedrooms. Master Suite boasts Roman tub, separate shower, dual vanities and walk-in closet and ceiling fan. Enjoy the PRIVATE BACKYARD backing to a lush greenbelt.Garage boasts wall tool/work bench and drawer storage, overhead lighting, and washer/dryer. Blue Ribbon Schools. Short walking distance to shopping, dining, theaters, Whiting Ranch Wilderness Park which has World-Class Mountain Biking and Hiking Trails.
Home Details
Home Type
- Single Family
Est. Annual Taxes
- $5,289
Year Built
- Built in 1994
Lot Details
- 3,282 Sq Ft Lot
- Cul-De-Sac
- South Facing Home
- Wrought Iron Fence
- Vinyl Fence
- Wood Fence
- Rectangular Lot
- Paved or Partially Paved Lot
- Front and Back Yard Sprinklers
- Wooded Lot
HOA Fees
- $70 Monthly HOA Fees
Parking
- 2 Car Direct Access Garage
- Parking Available
- Front Facing Garage
- Single Garage Door
- Garage Door Opener
- Driveway
Home Design
- Traditional Architecture
- Tile Roof
- Concrete Roof
- Stucco
Interior Spaces
- 1,650 Sq Ft Home
- Open Floorplan
- Wood Burning Fireplace
- Electric Fireplace
- Gas Fireplace
- Double Pane Windows
- Drapes & Rods
- Window Screens
- Family Room
- Living Room
Kitchen
- Breakfast Area or Nook
- Gas Oven or Range
- Cooktop
- Microwave
- Dishwasher
- Disposal
Flooring
- Carpet
- Tile
Bedrooms and Bathrooms
- 3 Bedrooms
- All Upper Level Bedrooms
- Walk-In Closet
Laundry
- Laundry Room
- Laundry in Garage
- Gas And Electric Dryer Hookup
Pool
- Private Pool
- Spa
Outdoor Features
- Slab Porch or Patio
Utilities
- Forced Air Heating and Cooling System
- Sewer Paid
- Cable TV Available
Listing and Financial Details
- Tax Lot 57
- Tax Tract Number 13778
- Assessor Parcel Number 60124142
Community Details
Recreation
- Tennis Courts
- Sport Court
- Community Pool
- Community Spa
Additional Features
- Community Barbecue Grill
Ownership History
Purchase Details
Purchase Details
Home Financials for this Owner
Home Financials are based on the most recent Mortgage that was taken out on this home.Purchase Details
Purchase Details
Home Financials for this Owner
Home Financials are based on the most recent Mortgage that was taken out on this home.Similar Homes in Foothill Ranch, CA
Home Values in the Area
Average Home Value in this Area
Purchase History
| Date | Buyer | Sale Price | Title Company |
|---|---|---|---|
| Vanlandingham Family Trust | -- | -- | |
| Vanlandingham Brett E | $410,000 | Ticor Title Company | |
| Tate Teresa M | -- | None Available | |
| Tate Jaxon M | $188,500 | First American Title Ins Co |
Mortgage History
| Date | Status | Borrower | Loan Amount |
|---|---|---|---|
| Previous Owner | Vanlandingham Brett E | $302,000 | |
| Previous Owner | Tate Jaxon M | $191,819 |
Property History
| Date | Event | Price | Change | Sq Ft Price |
|---|---|---|---|---|
| 04/11/2012 04/11/12 | Sold | $410,000 | -4.6% | $248 / Sq Ft |
| 03/07/2012 03/07/12 | Pending | -- | -- | -- |
| 02/17/2012 02/17/12 | Price Changed | $429,900 | -6.5% | $261 / Sq Ft |
| 02/13/2012 02/13/12 | Price Changed | $459,900 | -1.1% | $279 / Sq Ft |
| 01/30/2012 01/30/12 | Price Changed | $464,900 | -1.1% | $282 / Sq Ft |
| 11/18/2011 11/18/11 | Price Changed | $469,900 | -2.1% | $285 / Sq Ft |
| 10/24/2011 10/24/11 | Price Changed | $479,900 | -2.0% | $291 / Sq Ft |
| 10/04/2011 10/04/11 | For Sale | $489,900 | +19.5% | $297 / Sq Ft |
| 10/04/2011 10/04/11 | Off Market | $410,000 | -- | -- |
Tax History Compared to Growth
Tax History
| Year | Tax Paid | Tax Assessment Tax Assessment Total Assessment is a certain percentage of the fair market value that is determined by local assessors to be the total taxable value of land and additions on the property. | Land | Improvement |
|---|---|---|---|---|
| 2024 | $5,289 | $504,880 | $276,813 | $228,067 |
| 2023 | $5,164 | $494,981 | $271,385 | $223,596 |
| 2022 | $5,073 | $485,276 | $266,064 | $219,212 |
| 2021 | $4,353 | $475,761 | $260,847 | $214,914 |
| 2020 | $4,927 | $470,883 | $258,172 | $212,711 |
| 2019 | $4,829 | $461,650 | $253,109 | $208,541 |
| 2018 | $4,739 | $452,599 | $248,147 | $204,452 |
| 2017 | $4,608 | $443,725 | $243,281 | $200,444 |
| 2016 | $5,239 | $435,025 | $238,511 | $196,514 |
| 2015 | $5,227 | $428,491 | $234,928 | $193,563 |
| 2014 | $5,773 | $420,098 | $230,326 | $189,772 |
Agents Affiliated with this Home
-
Tim Morissette

Seller's Agent in 2012
Tim Morissette
Coldwell Banker Realty
(949) 412-2233
75 in this area
113 Total Sales
-
R
Buyer's Agent in 2012
Robin Friend
First Team Real Estate
(714) 812-3535
7 Total Sales
Map
Source: California Regional Multiple Listing Service (CRMLS)
MLS Number: S675746
APN: 601-241-42
- 19431 Rue de Valore Unit 1G
- 19431 Rue de Valore Unit 31F
- 19431 Rue de Valore Unit 39D
- 19431 Rue de Valore Unit 44B
- 19431 Rue de Valore Unit 14D
- 23 Beaulieu Ln
- 219 Chaumont Cir
- 20 Beaulieu Ln
- 232 Chaumont Cir
- 606 El Paseo
- 906 El Paseo
- 4 Carillon Place
- 5 Blanco
- 115 Primrose Dr
- 20 Flores
- 6 Corozal
- 42 Parterre Ave
- 56 Tessera Ave
- 15 Cantora
- 30 Galeana
- 17 Carrelage Ave
- 15 Carrelage Ave
- 19 Carrelage Ave
- 11 Carrelage Ave
- 21 Carrelage Ave
- 35 Massier Ln
- 33 Massier Ln
- 18 Carrelage Ave
- 16 Carrelage Ave
- 20 Carrelage Ave
- 37 Massier Ln
- 31 Massier Ln
- 9 Carrelage Ave
- 25 Carrelage Ave
- 12 Carrelage Ave
- 22 Carrelage Ave
- 39 Massier Ln
- 29 Massier Ln
- 10 Carrelage Ave
- 7 Carrelage Ave

