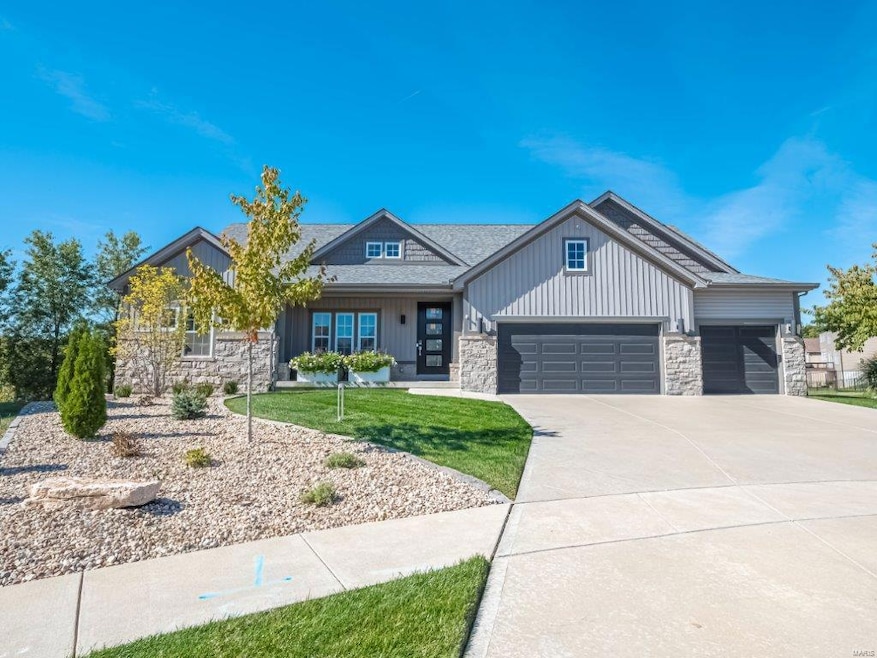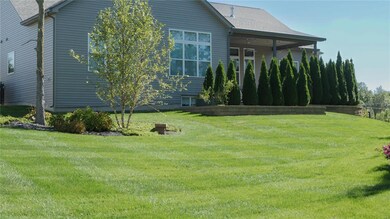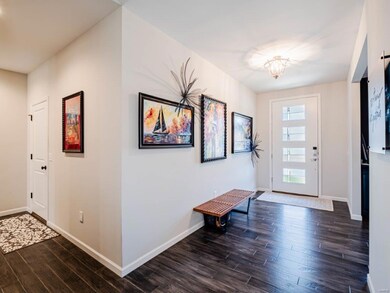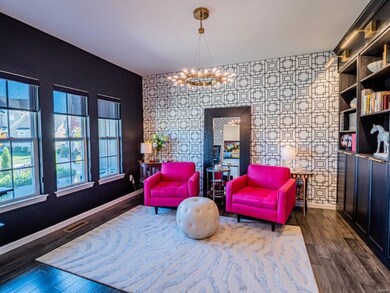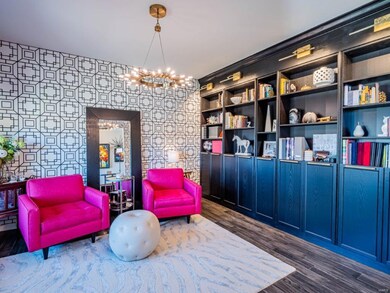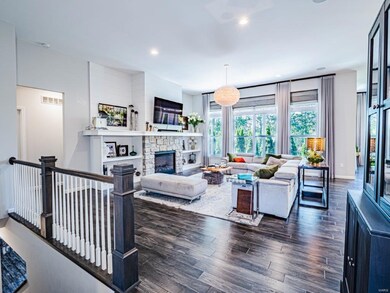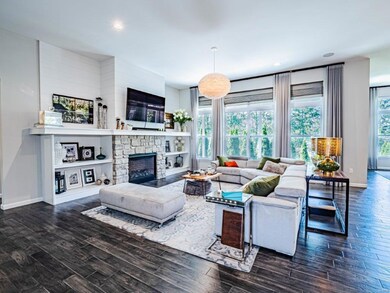
17 Catherine Ct O'Fallon, MO 63366
Estimated Value: $746,982 - $869,000
Highlights
- Primary Bedroom Suite
- Craftsman Architecture
- Wood Flooring
- Open Floorplan
- Backs to Trees or Woods
- Great Room with Fireplace
About This Home
As of November 2022Why build when you can scoop this one up? Move in before the holidays. Breathtaking ranch with over 4,100 sq ft of living space. 11 ft ceilings throughout the main living area with walls of windows set the stage for this open floor plan with eng hardwood throughout. There is a library/home office area. Quartz countertops throughout the entire home. Upgraded kitchen cabinetry with pull-outs, upgraded Kitchenaid appliances, gas stove w/pasta filler, wall ovens, large center island, U/C lighting, walk-in pantry and main floor laundry with farm sink! The primary suite has a coffer ceiling and a designer en suite with O/S shower w/seat and 2 shower heads, two sep vanities, freestanding tub, water closet, and a custom walk-in closet. Bedrooms 2 & 3 have en suites as well. The finished lower level has a family/rec room, 4th bedroom and an elaborate bathroom with a slipper tub, a custom walk-in closet, a second laundry room. Outside is professionally landscaped with covered porch and fountain.
Last Agent to Sell the Property
RE/MAX EDGE License #2001013666 Listed on: 10/06/2022

Home Details
Home Type
- Single Family
Est. Annual Taxes
- $8,373
Year Built
- Built in 2017
Lot Details
- 0.39 Acre Lot
- Lot Dimensions are 24x24x162x38x171x121
- Cul-De-Sac
- Level Lot
- Sprinkler System
- Backs to Trees or Woods
HOA Fees
- $33 Monthly HOA Fees
Parking
- 3 Car Attached Garage
- Garage Door Opener
Home Design
- Craftsman Architecture
- Ranch Style House
- Traditional Architecture
- Brick or Stone Veneer Front Elevation
- Poured Concrete
- Vinyl Siding
Interior Spaces
- Open Floorplan
- Built In Speakers
- Built-in Bookshelves
- Historic or Period Millwork
- Coffered Ceiling
- Ceiling height between 10 to 12 feet
- Gas Fireplace
- Tilt-In Windows
- Window Treatments
- Panel Doors
- Mud Room
- Entrance Foyer
- Great Room with Fireplace
- Family Room
- Formal Dining Room
- Den
- Library
- Lower Floor Utility Room
- Laundry on main level
- Wood Flooring
- Fire and Smoke Detector
Kitchen
- Eat-In Kitchen
- Breakfast Bar
- Walk-In Pantry
- Built-In Oven
- Electric Oven or Range
- Gas Cooktop
- Range Hood
- Microwave
- Dishwasher
- Stainless Steel Appliances
- Kitchen Island
- Solid Surface Countertops
- Built-In or Custom Kitchen Cabinets
- Disposal
Bedrooms and Bathrooms
- Primary Bedroom Suite
- Split Bedroom Floorplan
- Walk-In Closet
- 4 Full Bathrooms
- Dual Vanity Sinks in Primary Bathroom
- Separate Shower in Primary Bathroom
Partially Finished Basement
- Basement Fills Entire Space Under The House
- Basement Ceilings are 8 Feet High
- Sump Pump
- Finished Basement Bathroom
- Basement Window Egress
Outdoor Features
- Covered patio or porch
Schools
- Dardenne Elem. Elementary School
- Ft. Zumwalt West Middle School
- Ft. Zumwalt West High School
Utilities
- Forced Air Heating and Cooling System
- Humidifier
- Heating System Uses Gas
- Underground Utilities
- Gas Water Heater
- High Speed Internet
Listing and Financial Details
- Assessor Parcel Number 2-0067-C355-00-0029.0000000
Community Details
Overview
- Built by McKelvey Homes
- Lasalle
Recreation
- Recreational Area
Ownership History
Purchase Details
Home Financials for this Owner
Home Financials are based on the most recent Mortgage that was taken out on this home.Purchase Details
Home Financials for this Owner
Home Financials are based on the most recent Mortgage that was taken out on this home.Similar Homes in the area
Home Values in the Area
Average Home Value in this Area
Purchase History
| Date | Buyer | Sale Price | Title Company |
|---|---|---|---|
| Jennifer Little Survivors Trust | -- | Touchstone Title & Abstract | |
| Lashley Laura A | -- | None Available | |
| Mckelvey Homes Llc | -- | None Available |
Mortgage History
| Date | Status | Borrower | Loan Amount |
|---|---|---|---|
| Previous Owner | Lashley Laura | $125,988 | |
| Previous Owner | Lashley Laura A | $411,000 | |
| Previous Owner | Lashley Laura A | $424,000 |
Property History
| Date | Event | Price | Change | Sq Ft Price |
|---|---|---|---|---|
| 11/22/2022 11/22/22 | Sold | -- | -- | -- |
| 10/14/2022 10/14/22 | Pending | -- | -- | -- |
| 10/06/2022 10/06/22 | For Sale | $829,000 | -- | $202 / Sq Ft |
Tax History Compared to Growth
Tax History
| Year | Tax Paid | Tax Assessment Tax Assessment Total Assessment is a certain percentage of the fair market value that is determined by local assessors to be the total taxable value of land and additions on the property. | Land | Improvement |
|---|---|---|---|---|
| 2023 | $8,373 | $127,262 | $0 | $0 |
| 2022 | $8,330 | $117,854 | $0 | $0 |
| 2021 | $8,336 | $117,854 | $0 | $0 |
| 2020 | $8,042 | $109,938 | $0 | $0 |
| 2019 | $8,060 | $109,938 | $0 | $0 |
| 2018 | $8,440 | $109,938 | $0 | $0 |
| 2017 | $723 | $9,500 | $0 | $0 |
Agents Affiliated with this Home
-
Sandi Alexander

Seller's Agent in 2022
Sandi Alexander
RE/MAX
(314) 541-5581
23 in this area
155 Total Sales
-
Mark Scheller

Buyer's Agent in 2022
Mark Scheller
Mark Scheller Real Estate
(636) 532-8100
15 in this area
141 Total Sales
-
Chris Neskar

Buyer Co-Listing Agent in 2022
Chris Neskar
Keller Williams Chesterfield
(314) 504-5500
7 in this area
73 Total Sales
Map
Source: MARIS MLS
MLS Number: MIS22064019
APN: 2-0067-C355-00-29
- 927 Annabrook Park Dr
- 1575 Tea Party Ln
- 1513 Tea Party Ln
- 3103 Brook Hollow Dr
- 1405 Shelby Point Dr
- 1002 Brook Mont Dr
- 27 Palace Green Ct
- 1375 Norwood Hills Dr
- 6 Spangle Way Dr
- 3 Jura Ct
- 1024 Brook Mont Dr
- 7259 Picasso Dr
- 2029 Crimson Meadows Dr
- 26 Clear Meadows Ct
- 120 Royal Troon Dr
- 172 Snake River Dr
- 9 Shelby Crest Ct
- 2 Meramec Shores Ct
- 109 Royal Troon Dr
- 9 Reece Dr
- 17 Catherine Ct
- 153 Annabrook Park Dr
- 915 Annabrook Park Dr
- 15 Catherine Ct
- 15 Catherine Ct
- 919 Annabrook Park Dr
- 911 Annabrook Park Dr
- 14 Catherine Ct
- 923 Annabrook Park Dr
- 22 Suljak Ct
- 12 Catherine Ct
- 907 Annabrook Park Dr
- 11 Catherine Ct
- 24 Suljak Ct
- 10 Catherine Ct
- 22 Fiddlers Dr
- 931 Annabrook Park Dr
- 3 Parsons Creek Ct
- 20 Suljak Ct
- 903 Annabrook Park Dr
