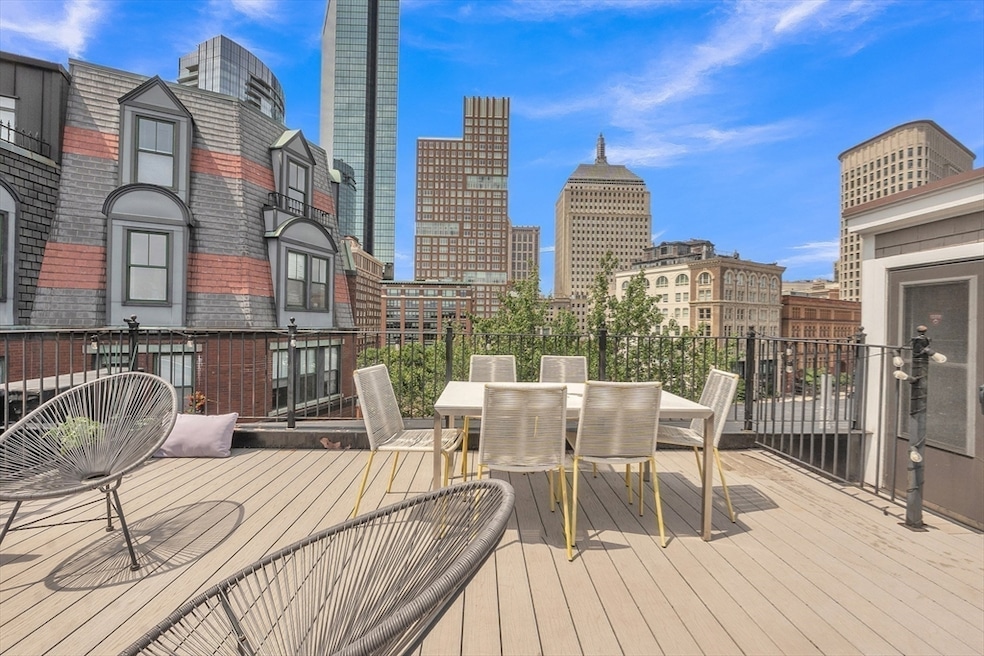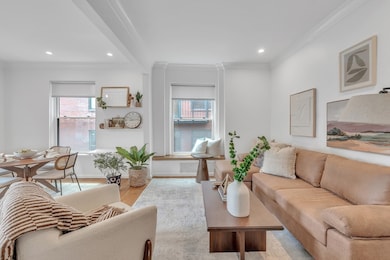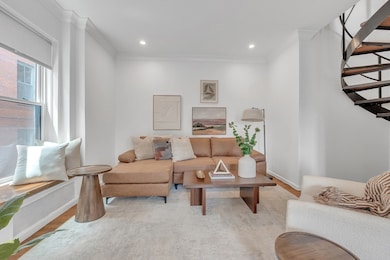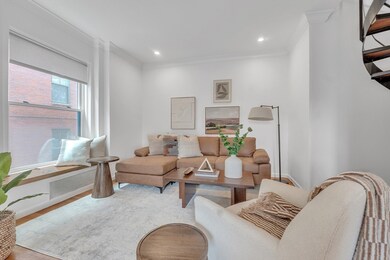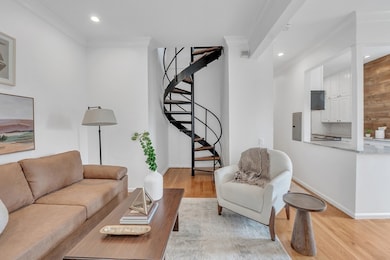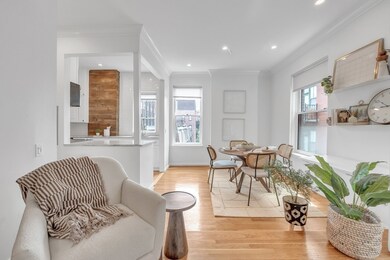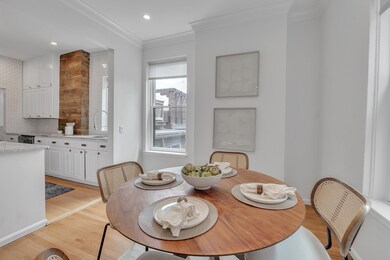17 Cazenove St Unit 404 Boston, MA 02116
South End NeighborhoodHighlights
- Medical Services
- Jogging Path
- Park
- Property is near public transit
- Intercom
- 4-minute walk to Frieda Garcia Park
About This Home
Penthouse Duplex available 11/1 in the heart of the South End's Golden Triangle. Tucked away on a charming, tree-lined street, this beautifully appointed condo combines comfort, character, and a prime location in one of Boston’s most desirable neighborhoods. The main floor showcases an open-concept living and dining area with rich hardwood floors and abundant natural light—ideal for both everyday living and entertaining. A well-equipped galley kitchen provides plenty of cabinetry and counter space for all your culinary needs. Upstairs, you'll find two generously proportioned bedrooms with ample closet space and convenient in-unit laundry. Additional private storage is available in the basement. Take in sweeping city views from the shared rooftop deck—perfect for relaxing or hosting guests—or retreat to the peaceful private garden area at ground level, just steps from your door. Just moments from public transportation, top-rated dining and boutique shopping.
Condo Details
Home Type
- Condominium
Est. Annual Taxes
- $10,527
Year Built
- 1890
Home Design
- 909 Sq Ft Home
- Entry on the 4th floor
Kitchen
- Range
- Microwave
- Dishwasher
Bedrooms and Bathrooms
- 2 Bedrooms
Laundry
- Laundry in unit
- Dryer
- Washer
Location
- Property is near public transit
Utilities
- No Cooling
- Baseboard Heating
Listing and Financial Details
- Security Deposit $5,250
- Property Available on 11/1/25
- Rent includes heat, hot water, water, sewer, snow removal, gardener
- Assessor Parcel Number 3348777
Community Details
Overview
- Property has a Home Owners Association
Amenities
- Medical Services
- Common Area
- Shops
Recreation
- Park
- Jogging Path
Pet Policy
- No Pets Allowed
Map
Source: MLS Property Information Network (MLS PIN)
MLS Number: 73436933
APN: CBOS-000000-000005-001052-000026
- 77 Chandler St Unit 1
- 53 Clarendon St Unit 1
- 285 Columbus Ave Unit 805
- 66 Chandler St Unit 2
- 27 Appleton St
- 303 Columbus Ave Unit 501
- 81 Appleton St Unit 1
- 44 Appleton St
- 74 Appleton St Unit 5
- 19 Stanhope St
- 400 Stuart St Unit 23E
- 400 Stuart St Unit 15J
- 80 Appleton St
- 109 Appleton St
- 57 Warren Ave Unit 3
- 39 Warren Ave Unit G
- 430 Stuart St Unit 27D
- 430 Stuart St Unit 1619
- 430 Stuart St Unit 1507
- 430 Stuart St Unit 25H
- 11 Cazenove St Unit 2##
- 75 Chandler St Unit 3
- 75 Chandler St Unit 5
- 79 Chandler St Unit 9
- 73 Chandler St Unit 3
- 70 Clarendon St Unit 1
- 69 Chandler St Unit 1
- 62 Clarendon St Unit 8
- 285 Columbus Ave Unit 507
- 290 Columbus Ave Unit 4
- 63 Chandler St Unit A
- 296 Columbus Ave Unit 2
- 113 Chandler St Unit 1
- 82 Berkeley St Unit 5
- 57 Appleton St Unit 1
- 67 Appleton St
- 33 Lawrence St Unit 2
- 13 Stanhope St
- 13 Stanhope St Unit 13-19 #2A
- 13 Stanhope St
