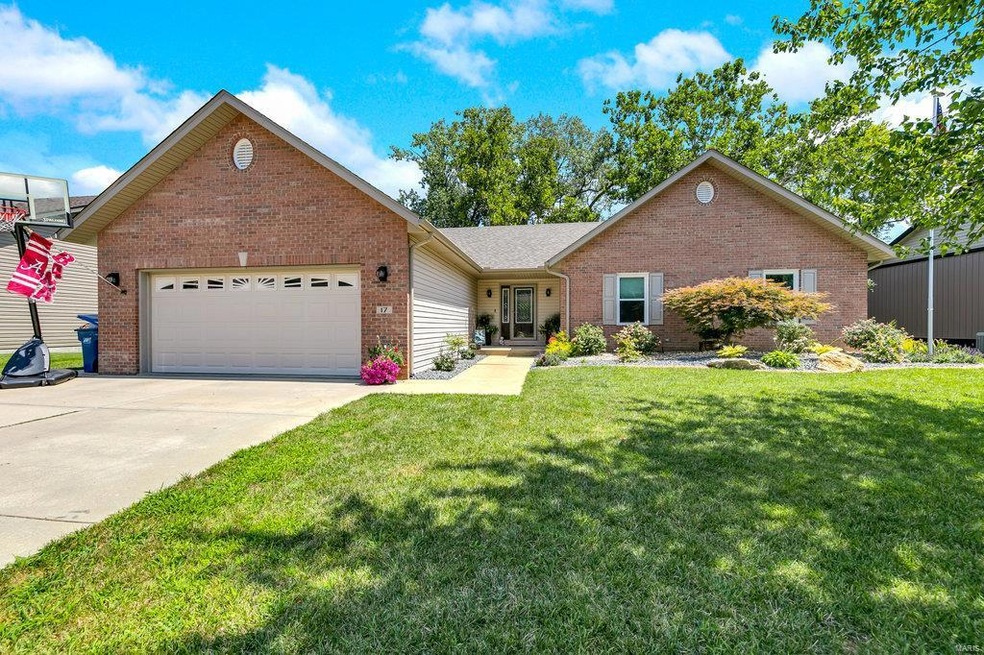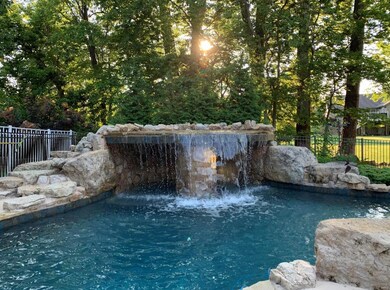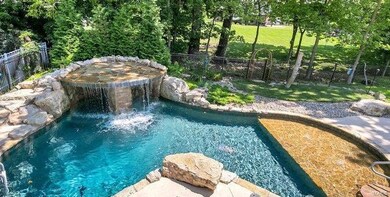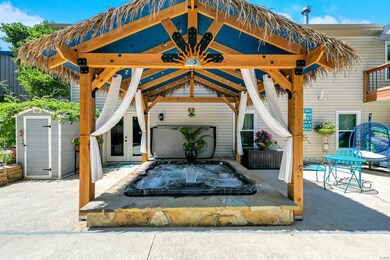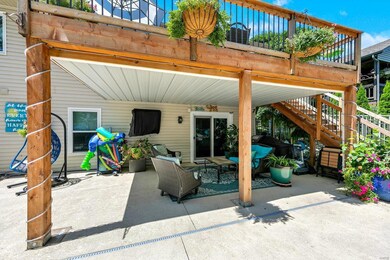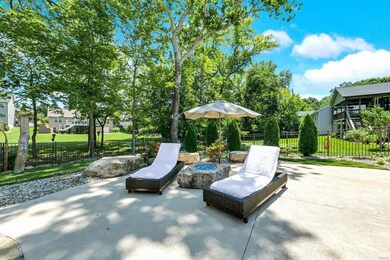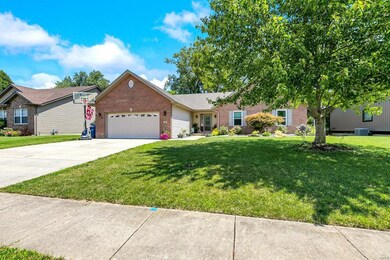
Highlights
- In Ground Pool
- Primary Bedroom Suite
- Deck
- Triad Middle School Rated A-
- Open Floorplan
- Vaulted Ceiling
About This Home
As of June 2025This 5 bed 3 bath w/over 4,000 sq. ft. finished is BEAUTIFUL, but let's face it - you're going to be the envy of the neighborhood w/ what's happening outside! A private oasis for Entertainers and homebodies alike, this home is ZEN-MAZING! See attached additional information sheet in the MLS. Every inch has special touches. Oversized living room w/vault & fireplace. Kitchen w/shiplap breakfast bar, updated lighting, honey cabinets, granite, pull out pantry. 2020 Windows! Dining w/walk out to deck over pool. French door master,, onyx systems in baths. Rain shower head. Huge walk in closet. Basement w/big rec area & real marble tub. New Tankless hot water. Views Galore because outside is MAGIC! Tiki hut hot tub. Flagstone stairs 2021, gorgeous landscaping, plumbed glass rock fire pit, 2016 deck w/lower level ceiling, landscaping lights and OHHH THAT POOL! Climbing grotto over 7' end, sundeck, gunnite finish, inlaid American Flag. Even the garden shed has ground cover.
Last Agent to Sell the Property
Tammy Mitchell Hines & Co. License #471000040 Listed on: 08/04/2021

Home Details
Home Type
- Single Family
Est. Annual Taxes
- $9,150
Year Built
- Built in 2001
Lot Details
- 0.28 Acre Lot
- Cul-De-Sac
Parking
- 2 Car Attached Garage
Home Design
- Ranch Style House
- Traditional Architecture
- Brick or Stone Mason
Interior Spaces
- Open Floorplan
- Vaulted Ceiling
- Gas Fireplace
- French Doors
- Sliding Doors
- Six Panel Doors
- Entrance Foyer
- Family Room
- Living Room with Fireplace
- Breakfast Room
- Formal Dining Room
Kitchen
- Eat-In Kitchen
- Breakfast Bar
- Range
- Microwave
- Dishwasher
- Solid Surface Countertops
- Disposal
Flooring
- Wood
- Partially Carpeted
Bedrooms and Bathrooms
- 5 Bedrooms | 3 Main Level Bedrooms
- Primary Bedroom Suite
- Walk-In Closet
- 3 Full Bathrooms
- Dual Vanity Sinks in Primary Bathroom
- Separate Shower in Primary Bathroom
Partially Finished Basement
- Walk-Out Basement
- Basement Fills Entire Space Under The House
- Bedroom in Basement
- Finished Basement Bathroom
Pool
- In Ground Pool
- Spa
Outdoor Features
- Deck
Schools
- Triad Dist 2 Elementary And Middle School
- Triad High School
Utilities
- Forced Air Heating and Cooling System
- Heating System Uses Gas
- Gas Water Heater
Community Details
- Recreational Area
Listing and Financial Details
- Assessor Parcel Number 10-2-16-33-17-302-012
Ownership History
Purchase Details
Home Financials for this Owner
Home Financials are based on the most recent Mortgage that was taken out on this home.Purchase Details
Home Financials for this Owner
Home Financials are based on the most recent Mortgage that was taken out on this home.Purchase Details
Purchase Details
Home Financials for this Owner
Home Financials are based on the most recent Mortgage that was taken out on this home.Purchase Details
Home Financials for this Owner
Home Financials are based on the most recent Mortgage that was taken out on this home.Similar Homes in Troy, IL
Home Values in the Area
Average Home Value in this Area
Purchase History
| Date | Type | Sale Price | Title Company |
|---|---|---|---|
| Warranty Deed | $501,000 | Alpine Title | |
| Deed | $410,000 | Abstracts & Titles | |
| Quit Claim Deed | -- | None Available | |
| Warranty Deed | $257,000 | Southern Illinois Real Estat | |
| Warranty Deed | $240,000 | Chicago Title |
Mortgage History
| Date | Status | Loan Amount | Loan Type |
|---|---|---|---|
| Open | $501,000 | VA | |
| Previous Owner | $257,000 | VA | |
| Previous Owner | $178,800 | New Conventional | |
| Previous Owner | $192,000 | New Conventional |
Property History
| Date | Event | Price | Change | Sq Ft Price |
|---|---|---|---|---|
| 06/25/2025 06/25/25 | Sold | $501,000 | +4.4% | $124 / Sq Ft |
| 04/22/2025 04/22/25 | For Sale | $480,000 | -4.2% | $119 / Sq Ft |
| 04/22/2025 04/22/25 | Off Market | $501,000 | -- | -- |
| 09/17/2021 09/17/21 | Sold | $410,000 | -1.2% | $102 / Sq Ft |
| 08/04/2021 08/04/21 | For Sale | $415,000 | +61.5% | $103 / Sq Ft |
| 11/21/2014 11/21/14 | Sold | $257,000 | 0.0% | $66 / Sq Ft |
| 10/27/2014 10/27/14 | Pending | -- | -- | -- |
| 09/22/2014 09/22/14 | For Sale | $257,000 | -- | $66 / Sq Ft |
Tax History Compared to Growth
Tax History
| Year | Tax Paid | Tax Assessment Tax Assessment Total Assessment is a certain percentage of the fair market value that is determined by local assessors to be the total taxable value of land and additions on the property. | Land | Improvement |
|---|---|---|---|---|
| 2024 | $9,150 | $136,230 | $21,150 | $115,080 |
| 2023 | $9,150 | $124,430 | $19,320 | $105,110 |
| 2022 | $8,548 | $112,820 | $17,520 | $95,300 |
| 2021 | $1,605 | $106,650 | $16,560 | $90,090 |
| 2020 | $0 | $102,970 | $15,990 | $86,980 |
| 2019 | $0 | $101,410 | $15,750 | $85,660 |
| 2018 | $7,293 | $95,410 | $14,820 | $80,590 |
| 2017 | $7,343 | $92,140 | $14,310 | $77,830 |
| 2016 | $5,656 | $81,650 | $15,180 | $66,470 |
| 2015 | $5,656 | $79,010 | $14,690 | $64,320 |
| 2014 | $5,656 | $79,010 | $14,690 | $64,320 |
| 2013 | $5,656 | $79,010 | $14,690 | $64,320 |
Agents Affiliated with this Home
-
T
Seller's Agent in 2025
Toni Lucas
Worth Clark Realty
-
L
Buyer's Agent in 2025
Lindy Kurtz
Keller Williams Pinnacle
-
T
Seller's Agent in 2021
Tammy Hines
Tammy Mitchell Hines & Co.
-
J
Buyer's Agent in 2021
Jeff Moss
Hartmann Realtors, Inc
-
D
Seller's Agent in 2014
Donna Baker
RE/MAX Preferred
-
J
Buyer's Agent in 2014
John Sanders
RE/MAX
Map
Source: MARIS MLS
MLS Number: MIS21055542
APN: 10-2-16-33-17-302-012
- 523 Mockingbird St
- 518 Bargraves Blvd Unit B
- 2335 Staunton Rd
- 207 Hazel St
- 220 Michael Dr
- 116 N Washington St
- 309 Wickliffe St
- 105 W Clay St
- 120 Collinsville Rd
- 8353 Maple Grove Rd
- 509 Lakewood Dr
- 9 Sonata Ln
- 7 Sonata Ln
- 102 W High St
- 0 Lower Marine Rd Unit 23368525
- 0 Lower Marine Rd Unit 23368520
- 0 Lower Marine Rd Unit MAR25027149
- 0 Lower Marine Rd Unit MAR25027145
- 511 Ruddy Ct
- 513 De Vries Ct
