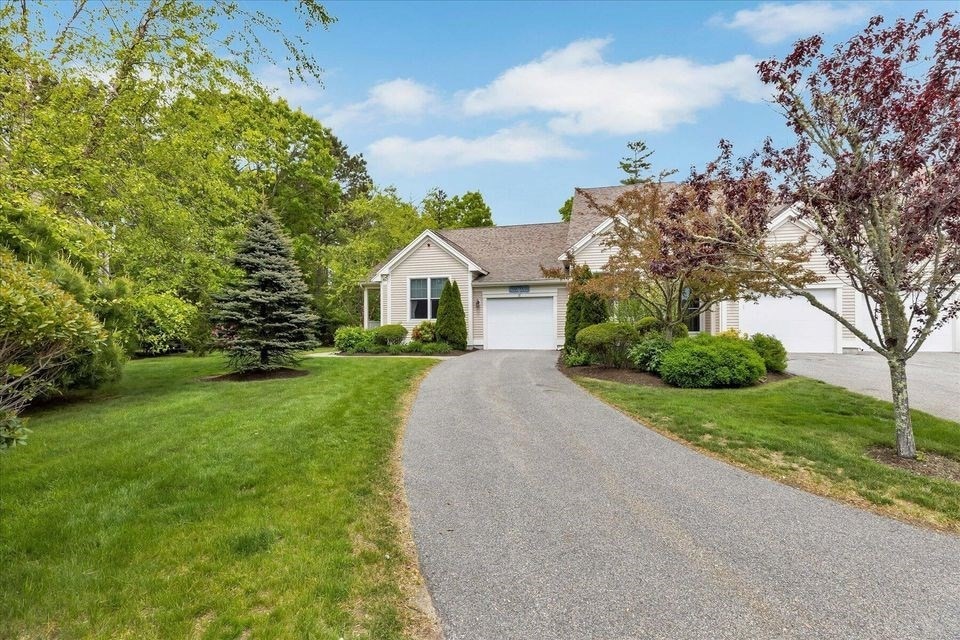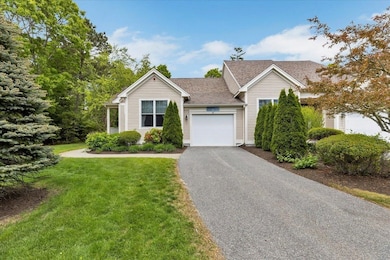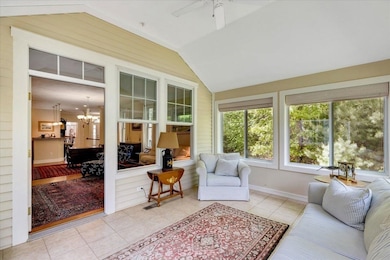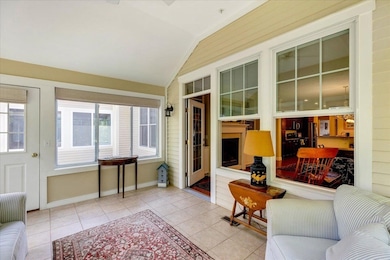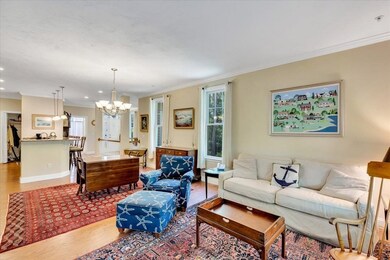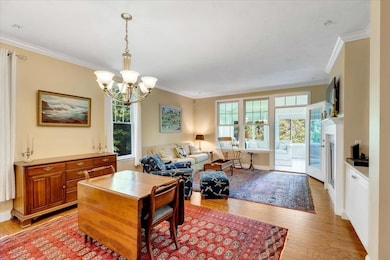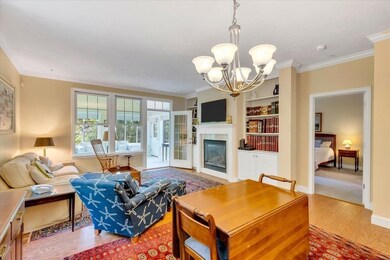17 Chadwick Ct Unit 17 Mashpee, MA 02649
Estimated payment $4,486/month
Highlights
- Golf Course Community
- Fitness Center
- Clubhouse
- Mashpee High School Rated A-
- Heated Indoor Pool
- 1 Fireplace
About This Home
Located on a cul-de-sac, this ranch-style end unit offers privacy, but is convenient to everything that Southport on Cape Cod has to offer. The primary bedroom has a walk-in closet and bath with double sinks. The laundry room is conveniently located off the bedroom closet. The second bedroom has a bath with tub and shower. The kitchen features a large island that can easily accommodate four people and flows into the dining area and living areas with fireplace and built in shelves. Directly off the living area is the heated four-season room where you can relax or entertain year-round while listening to nature, as this unit has side and back yards. The partially finished basement can be used as an office, work out area or an additional spot to entertain. Southport is a unique 55plus community offering both indoor and outdoor pools, hot tub, beautifully redone community center with pool tables, ping pong, exercise room and much more.
Townhouse Details
Home Type
- Townhome
Est. Annual Taxes
- $4,080
Year Built
- Built in 2012
HOA Fees
- $898 Monthly HOA Fees
Parking
- 1 Car Attached Garage
Home Design
- Entry on the 1st floor
- Shingle Roof
Interior Spaces
- 1-Story Property
- 1 Fireplace
- Basement
Bedrooms and Bathrooms
- 2 Bedrooms
- 2 Full Bathrooms
Pool
- Heated Indoor Pool
- Heated In Ground Pool
Utilities
- Forced Air Heating and Cooling System
- Heating System Uses Natural Gas
- Private Sewer
Listing and Financial Details
- Assessor Parcel Number M:65 B:35 L:575,4872661
Community Details
Overview
- Other Mandatory Fees include Master Insurance, Swimming Pool, Exterior Maintenance, Road Maintenance, Landscaping, Snow Removal, Golf Course, Putting Green, Paddle Tennis, Exercise Room, Clubroom, Additional Parking Space
- Association fees include sewer, insurance, maintenance structure, road maintenance, ground maintenance, snow removal
- 479 Units
- Southport Community
Amenities
- Clubhouse
Recreation
- Golf Course Community
- Tennis Courts
- Pickleball Courts
- Fitness Center
- Community Pool
- Putting Green
Pet Policy
- Call for details about the types of pets allowed
Security
- Security Guard
- Resident Manager or Management On Site
Map
Home Values in the Area
Average Home Value in this Area
Property History
| Date | Event | Price | List to Sale | Price per Sq Ft |
|---|---|---|---|---|
| 11/23/2025 11/23/25 | Pending | -- | -- | -- |
| 09/30/2025 09/30/25 | Price Changed | $615,000 | -5.2% | $265 / Sq Ft |
| 06/23/2025 06/23/25 | Price Changed | $649,000 | -6.6% | $279 / Sq Ft |
| 05/18/2025 05/18/25 | For Sale | $695,000 | -- | $299 / Sq Ft |
Source: MLS Property Information Network (MLS PIN)
MLS Number: 73395151
- 17 Chadwick Ct
- 23 Sea Spray Ave Unit 563
- 23 Sea Spray Ave
- 22 Grey Hawk Dr
- 72 Grey Hawk Dr
- 72 Grey Hawk Dr Unit 670
- 20 Twin Oaks Dr
- 20 Twin Oaks Dr Unit 20
- 44 Twin Oaks Dr Unit 44
- 44 Twin Oaks Dr
- 116 Grey Hawk Dr
- 116 Grey Hawk Dr Unit 116
- 37 Pine Hill Blvd Unit 30
- 37 Pine Hill Blvd
- 12 Kettle Ln Unit 31
- 12 Kettle Ln
- 5 Kettle Ln Unit 38
- 300 Nathan Ellis Hwy Unit 50
- 152 Algonquin Ave
- 1 Upland Cir
