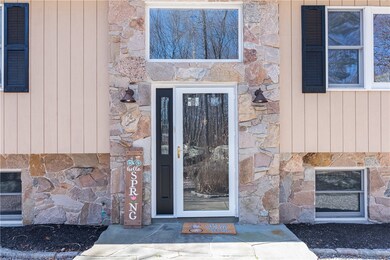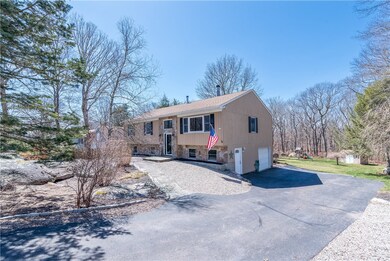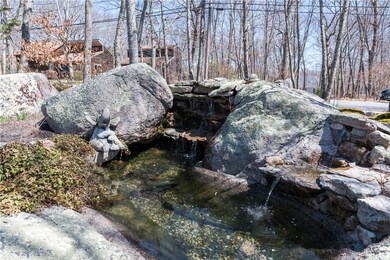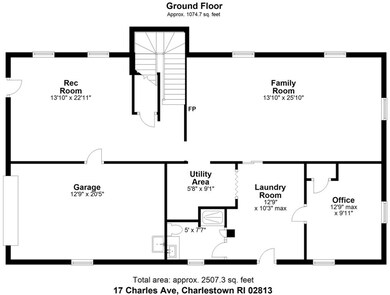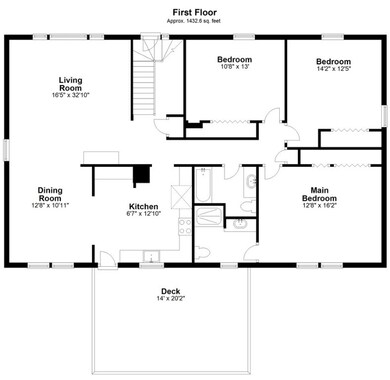
17 Charles Ave Charlestown, RI 02813
Highlights
- Above Ground Pool
- Wooded Lot
- Recreation Facilities
- Deck
- Raised Ranch Architecture
- Home Office
About This Home
As of June 2023Charlestown beckons! This pretty, very spacious home offers huge bedrooms, 3 full baths and plenty of room to spread out and entertain! With updated flooring throughout both levels, this home offers a flexible floor plan and many options for a new homeowner. Lots of light in the lower level and a cozy wood stove make this great space so very appealing, as well as easy to heat. The lovely front yard welcomes you in and the back yard has loads of entertaining potential. This great neighborhood is close to area beaches and Burlingame State park and yet has easy access to Westerly's shops, restaurants and great arts scene.
Last Agent to Sell the Property
Compass Brokerage Phone: 401-741-3728 License #RES.0027076 Listed on: 04/11/2023

Home Details
Home Type
- Single Family
Est. Annual Taxes
- $2,652
Year Built
- Built in 1994
Lot Details
- 0.47 Acre Lot
- Wooded Lot
Parking
- 1 Car Attached Garage
- Driveway
Home Design
- Raised Ranch Architecture
- Wood Siding
- Concrete Perimeter Foundation
Interior Spaces
- 2-Story Property
- Central Vacuum
- Zero Clearance Fireplace
- Stone Fireplace
- Family Room
- Home Office
- Storm Doors
Kitchen
- Oven
- Range
- Dishwasher
Flooring
- Carpet
- Laminate
- Vinyl
Bedrooms and Bathrooms
- 3 Bedrooms
- 3 Full Bathrooms
- Bathtub with Shower
Laundry
- Dryer
- Washer
Partially Finished Basement
- Walk-Out Basement
- Basement Fills Entire Space Under The House
Outdoor Features
- Above Ground Pool
- Deck
- Outbuilding
Utilities
- Forced Air Heating and Cooling System
- Heating System Uses Propane
- 200+ Amp Service
- Well
- Electric Water Heater
- Septic Tank
- Cable TV Available
Listing and Financial Details
- Tax Lot 100
- Assessor Parcel Number 17CHARLESAVCHAR
Community Details
Overview
- Burlingame Subdivision
Recreation
- Recreation Facilities
Ownership History
Purchase Details
Home Financials for this Owner
Home Financials are based on the most recent Mortgage that was taken out on this home.Purchase Details
Home Financials for this Owner
Home Financials are based on the most recent Mortgage that was taken out on this home.Purchase Details
Home Financials for this Owner
Home Financials are based on the most recent Mortgage that was taken out on this home.Similar Homes in Charlestown, RI
Home Values in the Area
Average Home Value in this Area
Purchase History
| Date | Type | Sale Price | Title Company |
|---|---|---|---|
| Warranty Deed | $515,000 | None Available | |
| Warranty Deed | $380,000 | None Available | |
| Deed | $315,000 | -- |
Mortgage History
| Date | Status | Loan Amount | Loan Type |
|---|---|---|---|
| Open | $517,998 | VA | |
| Closed | $515,000 | Purchase Money Mortgage | |
| Previous Owner | $393,680 | VA | |
| Previous Owner | $242,821 | FHA | |
| Previous Owner | $276,437 | FHA | |
| Previous Owner | $257,000 | No Value Available | |
| Previous Owner | $26,000 | No Value Available | |
| Previous Owner | $250,000 | Purchase Money Mortgage |
Property History
| Date | Event | Price | Change | Sq Ft Price |
|---|---|---|---|---|
| 06/16/2023 06/16/23 | Sold | $515,000 | +4.1% | $220 / Sq Ft |
| 04/28/2023 04/28/23 | Pending | -- | -- | -- |
| 04/11/2023 04/11/23 | For Sale | $494,900 | +30.2% | $211 / Sq Ft |
| 07/10/2020 07/10/20 | Sold | $380,000 | 0.0% | $162 / Sq Ft |
| 06/10/2020 06/10/20 | Pending | -- | -- | -- |
| 05/11/2020 05/11/20 | For Sale | $380,000 | -- | $162 / Sq Ft |
Tax History Compared to Growth
Tax History
| Year | Tax Paid | Tax Assessment Tax Assessment Total Assessment is a certain percentage of the fair market value that is determined by local assessors to be the total taxable value of land and additions on the property. | Land | Improvement |
|---|---|---|---|---|
| 2024 | $2,504 | $433,200 | $144,800 | $288,400 |
| 2023 | $2,487 | $433,200 | $144,800 | $288,400 |
| 2022 | $2,653 | $324,700 | $89,400 | $235,300 |
| 2021 | $2,656 | $324,700 | $89,400 | $235,300 |
| 2020 | $2,672 | $324,700 | $89,400 | $235,300 |
| 2019 | $2,523 | $273,300 | $89,400 | $183,900 |
| 2018 | $2,635 | $273,300 | $89,400 | $183,900 |
| 2017 | $2,621 | $273,300 | $89,400 | $183,900 |
| 2016 | $2,571 | $251,800 | $81,200 | $170,600 |
| 2015 | $2,546 | $251,800 | $81,200 | $170,600 |
| 2014 | $2,493 | $251,800 | $81,200 | $170,600 |
Agents Affiliated with this Home
-
Angela Dupouy

Seller's Agent in 2023
Angela Dupouy
Compass / Lila Delman Compass
(401) 741-3728
5 in this area
26 Total Sales
-
The Modern Collective Group
T
Buyer's Agent in 2023
The Modern Collective Group
Compass / Lila Delman Compass
(401) 744-2692
1 in this area
75 Total Sales
-
Dottie Nigrelli

Seller's Agent in 2020
Dottie Nigrelli
Residential Properties Ltd.
(401) 258-7684
3 in this area
46 Total Sales
Map
Source: State-Wide MLS
MLS Number: 1333177
APN: CHAR-000016-000000-000100
- 11 Buckeye Brook Rd
- 50 Laurel Rd
- 0 Ross Hill Laurel Rd Unit 1380715
- 162 Church St Unit 164
- 6 Laudone Dr
- 254 Ross Hill Rd
- 0 Woody Hill Rd Unit 73343036
- 0 Woody Hill Rd Unit 1334811
- 180 Ross Hill Rd
- 245 Bradford Rd
- 56 Ocean Ridge Dr
- 41 Ocean Ridge Dr
- 0 Shumankanuc Hill Rd
- 8 Grills Ln
- 5717 Post Rd
- 7 Hidden Meadows Dr
- 6 Quiet Oak Dr
- 24 Stenton Ave
- 12 Hillside Dr
- 95 Land Harbor Dr

