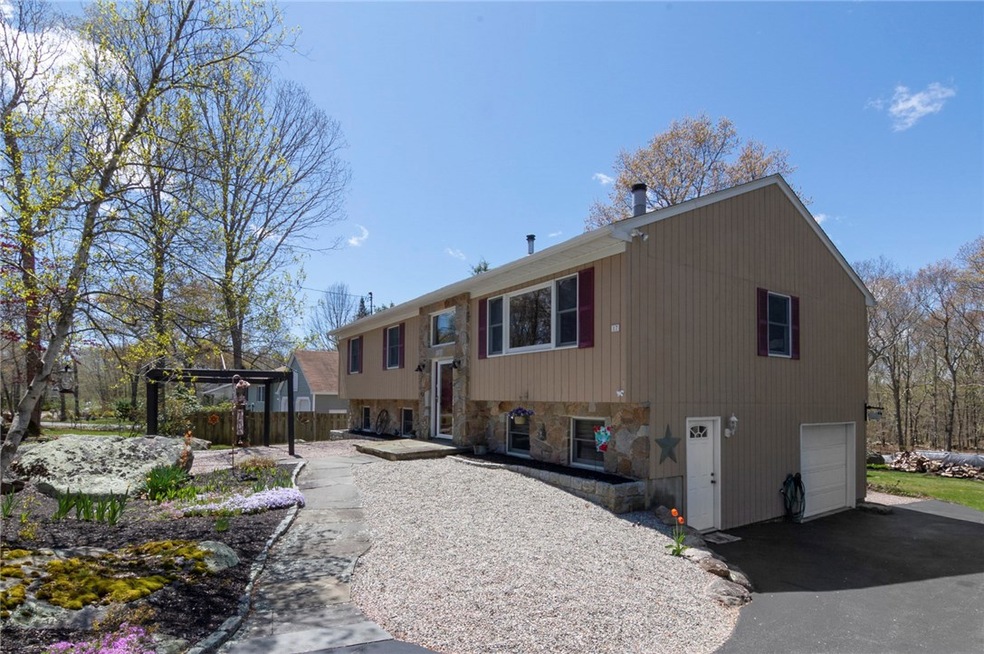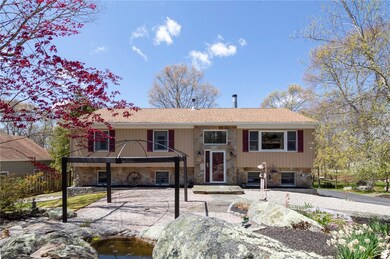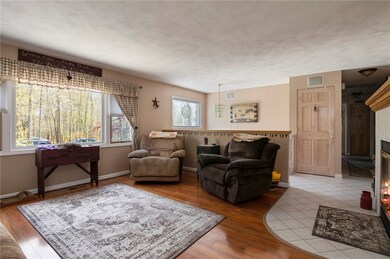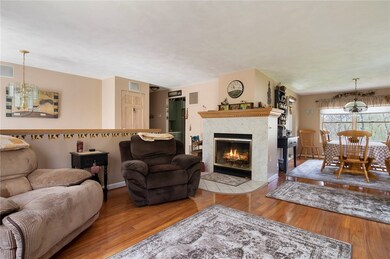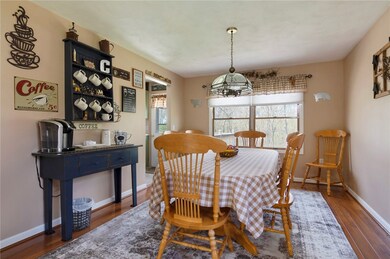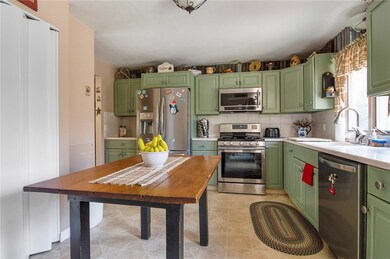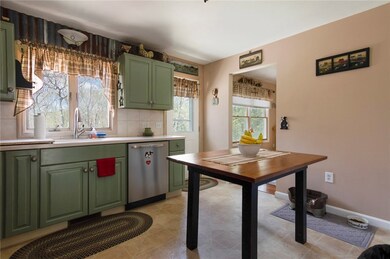
17 Charles Ave Charlestown, RI 02813
Highlights
- Marina
- Deck
- Wooded Lot
- Golf Course Community
- Wood Burning Stove
- Raised Ranch Architecture
About This Home
As of June 2023Wonderfully maintained three bedroom, three bath home just a short distance to Burlingame Park. Features include, propane heat, central air, central vac, and a newer hybrid hot water heater. The main floor features the kitchen with stainless steel appliances, beautifully refinished cabinets and corian counters, a dining room, large living room, master bedroom with private bath, two additional bedrooms and a full bath. The wonderfully finished lower level has two full walkouts and lots of windows for natural light. There are two living rooms, one with a wood stove, an office and full bath and one car garage. The yard is beautifully landscaped and includes a Koi Pond with water feature. Nice size deck for outdoor entertaining, overlooks above ground pool with built in decking.
Last Agent to Sell the Property
Residential Properties Ltd. License #REB.0015862 Listed on: 05/11/2020

Home Details
Home Type
- Single Family
Est. Annual Taxes
- $2,997
Year Built
- Built in 1994
Lot Details
- 0.47 Acre Lot
- Wooded Lot
- Property is zoned R-40
Parking
- 1 Car Attached Garage
- Garage Door Opener
- Driveway
Home Design
- Raised Ranch Architecture
- Wood Siding
- Concrete Perimeter Foundation
Interior Spaces
- 2-Story Property
- Central Vacuum
- Skylights
- Wood Burning Stove
- Zero Clearance Fireplace
- Marble Fireplace
- Living Room
- Dining Room
- Game Room
- Storage Room
- Storm Doors
- Attic
Kitchen
- Oven
- Range
- Microwave
- Dishwasher
Flooring
- Wood
- Carpet
- Ceramic Tile
- Vinyl
Bedrooms and Bathrooms
- 3 Bedrooms
- Cedar Closet
- 3 Full Bathrooms
Laundry
- Dryer
- Washer
Partially Finished Basement
- Partial Basement
- Interior and Exterior Basement Entry
Outdoor Features
- Deck
Utilities
- Forced Air Heating and Cooling System
- Heating System Uses Propane
- Well
- Electric Water Heater
- Septic Tank
Listing and Financial Details
- Tax Lot 100
- Assessor Parcel Number 17CHARLESAVCHAR
Community Details
Overview
- Close To Burlingame Subdivision
Amenities
- Shops
- Public Transportation
Recreation
- Marina
- Golf Course Community
- Tennis Courts
- Recreation Facilities
Ownership History
Purchase Details
Home Financials for this Owner
Home Financials are based on the most recent Mortgage that was taken out on this home.Purchase Details
Home Financials for this Owner
Home Financials are based on the most recent Mortgage that was taken out on this home.Purchase Details
Home Financials for this Owner
Home Financials are based on the most recent Mortgage that was taken out on this home.Similar Home in Charlestown, RI
Home Values in the Area
Average Home Value in this Area
Purchase History
| Date | Type | Sale Price | Title Company |
|---|---|---|---|
| Warranty Deed | $515,000 | None Available | |
| Warranty Deed | $380,000 | None Available | |
| Deed | $315,000 | -- |
Mortgage History
| Date | Status | Loan Amount | Loan Type |
|---|---|---|---|
| Open | $517,998 | VA | |
| Closed | $515,000 | Purchase Money Mortgage | |
| Previous Owner | $393,680 | VA | |
| Previous Owner | $242,821 | FHA | |
| Previous Owner | $276,437 | FHA | |
| Previous Owner | $257,000 | No Value Available | |
| Previous Owner | $26,000 | No Value Available | |
| Previous Owner | $250,000 | Purchase Money Mortgage |
Property History
| Date | Event | Price | Change | Sq Ft Price |
|---|---|---|---|---|
| 06/16/2023 06/16/23 | Sold | $515,000 | +4.1% | $220 / Sq Ft |
| 04/28/2023 04/28/23 | Pending | -- | -- | -- |
| 04/11/2023 04/11/23 | For Sale | $494,900 | +30.2% | $211 / Sq Ft |
| 07/10/2020 07/10/20 | Sold | $380,000 | 0.0% | $162 / Sq Ft |
| 06/10/2020 06/10/20 | Pending | -- | -- | -- |
| 05/11/2020 05/11/20 | For Sale | $380,000 | -- | $162 / Sq Ft |
Tax History Compared to Growth
Tax History
| Year | Tax Paid | Tax Assessment Tax Assessment Total Assessment is a certain percentage of the fair market value that is determined by local assessors to be the total taxable value of land and additions on the property. | Land | Improvement |
|---|---|---|---|---|
| 2024 | $2,504 | $433,200 | $144,800 | $288,400 |
| 2023 | $2,487 | $433,200 | $144,800 | $288,400 |
| 2022 | $2,653 | $324,700 | $89,400 | $235,300 |
| 2021 | $2,656 | $324,700 | $89,400 | $235,300 |
| 2020 | $2,672 | $324,700 | $89,400 | $235,300 |
| 2019 | $2,523 | $273,300 | $89,400 | $183,900 |
| 2018 | $2,635 | $273,300 | $89,400 | $183,900 |
| 2017 | $2,621 | $273,300 | $89,400 | $183,900 |
| 2016 | $2,571 | $251,800 | $81,200 | $170,600 |
| 2015 | $2,546 | $251,800 | $81,200 | $170,600 |
| 2014 | $2,493 | $251,800 | $81,200 | $170,600 |
Agents Affiliated with this Home
-
Angela Dupouy

Seller's Agent in 2023
Angela Dupouy
Compass
(401) 741-3728
5 in this area
26 Total Sales
-
The Modern Collective Group
T
Buyer's Agent in 2023
The Modern Collective Group
Compass
(401) 744-2692
1 in this area
79 Total Sales
-
Dottie Nigrelli

Seller's Agent in 2020
Dottie Nigrelli
Residential Properties Ltd.
(401) 258-7684
3 in this area
49 Total Sales
Map
Source: State-Wide MLS
MLS Number: 1253452
APN: CHAR-000016-000000-000100
- 11 Buckeye Brook Rd
- 50 Laurel Rd
- 0 Ross Hill Laurel Rd Unit 1380715
- 162 Church St Unit 164
- 6 Laudone Dr
- 254 Ross Hill Rd
- 0 Woody Hill Rd Unit 73343036
- 0 Woody Hill Rd Unit 1334811
- 180 Ross Hill Rd
- 245 Bradford Rd
- 56 Ocean Ridge Dr
- 41 Ocean Ridge Dr
- 0 Shumankanuc Hill Rd
- 8 Grills Ln
- 5717 Post Rd
- 7 Hidden Meadows Dr
- 6 Quiet Oak Dr
- 24 Stenton Ave
- 12 Hillside Dr
- 95 Land Harbor Dr
