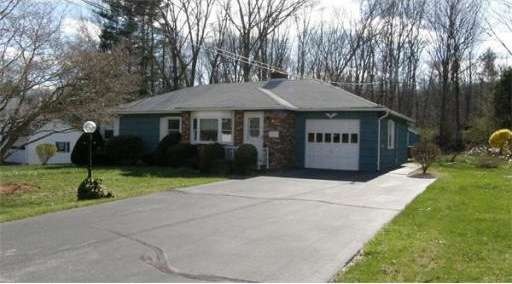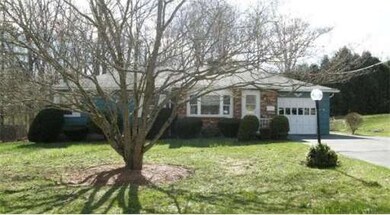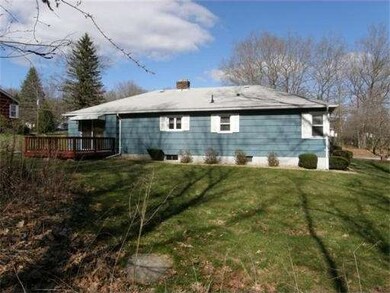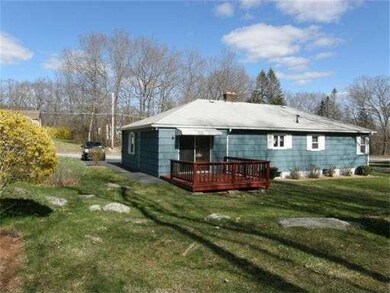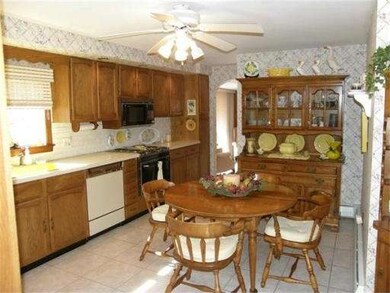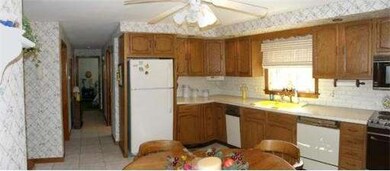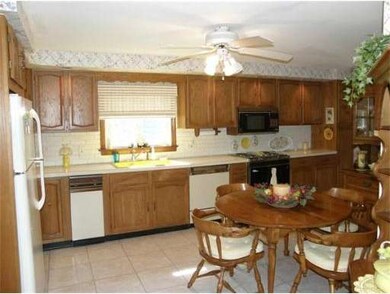
17 Charlton Rd Dudley, MA 01571
About This Home
As of May 2025Well Maintained 6 Room Ranch on over a 1/3Acre Lot! Home Features Fireplaced Living Room w/Wall to Wall Over Hardwoods and Enclosed Entry Foyer w/Closet! Applianced Eat In Kitchen w/Oak Cabinets! Master w/Wall to Wall over Hardwood, Double Closet and Ceiling Fan! Bedroom w/Wall to Wall over Hardwood, Closet and Ceiling Fan! Full Bath w/Linen Closet! Den or Third Bedroom w/Wall to Wall over Hardwood and Ceiling Fan! New Furnace! Replacement Windows! One Car Garage! Private Deck! Do Not Delay!
Home Details
Home Type
Single Family
Est. Annual Taxes
$3,012
Year Built
1956
Lot Details
0
Listing Details
- Lot Description: Wooded, Paved Drive
- Special Features: None
- Property Sub Type: Detached
- Year Built: 1956
Interior Features
- Has Basement: Yes
- Fireplaces: 1
- Primary Bathroom: No
- Number of Rooms: 6
- Amenities: Public Transportation, Shopping, Walk/Jog Trails, Stables, Golf Course, Laundromat, House of Worship, Public School, University
- Electric: Fuses, Circuit Breakers
- Energy: Insulated Windows, Insulated Doors, Storm Doors
- Flooring: Vinyl, Wall to Wall Carpet, Hardwood
- Insulation: Full, Blown In
- Interior Amenities: Cable Available
- Basement: Full, Interior Access, Concrete Floor
- Bedroom 2: First Floor, 11X13
- Bathroom #1: First Floor, 7X8
- Kitchen: First Floor, 11X14
- Laundry Room: Basement
- Living Room: First Floor, 17X17
- Master Bedroom: First Floor, 11X13
- Master Bedroom Description: Ceiling Fans, Closet, Hard Wood Floor, Wall to Wall Carpet
- Family Room: First Floor, 9X15
Exterior Features
- Frontage: 120
- Construction: Frame
- Exterior: Wood, Brick, Shake
- Exterior Features: Deck - Wood, Gutters, Storage Shed
- Foundation: Poured Concrete
Garage/Parking
- Garage Parking: Attached, Garage Door Opener, Side Entry
- Garage Spaces: 1
- Parking: Off-Street, Paved Driveway
- Parking Spaces: 4
Utilities
- Heat Zones: 1
- Hot Water: Oil, Tankless
- Utility Connections: for Electric Range, for Electric Dryer, Washer Hookup
Condo/Co-op/Association
- HOA: No
Ownership History
Purchase Details
Home Financials for this Owner
Home Financials are based on the most recent Mortgage that was taken out on this home.Purchase Details
Home Financials for this Owner
Home Financials are based on the most recent Mortgage that was taken out on this home.Similar Home in Dudley, MA
Home Values in the Area
Average Home Value in this Area
Purchase History
| Date | Type | Sale Price | Title Company |
|---|---|---|---|
| Deed | $409,400 | None Available | |
| Deed | $409,400 | None Available | |
| Not Resolvable | $169,900 | -- |
Mortgage History
| Date | Status | Loan Amount | Loan Type |
|---|---|---|---|
| Open | $391,871 | Purchase Money Mortgage | |
| Closed | $391,871 | Purchase Money Mortgage | |
| Previous Owner | $380,480 | FHA | |
| Previous Owner | $163,850 | Stand Alone Refi Refinance Of Original Loan | |
| Previous Owner | $25,000 | Balloon | |
| Previous Owner | $135,920 | New Conventional |
Property History
| Date | Event | Price | Change | Sq Ft Price |
|---|---|---|---|---|
| 05/13/2025 05/13/25 | Sold | $409,400 | -0.1% | $339 / Sq Ft |
| 03/26/2025 03/26/25 | Pending | -- | -- | -- |
| 03/19/2025 03/19/25 | For Sale | $409,900 | +5.8% | $339 / Sq Ft |
| 08/16/2024 08/16/24 | Sold | $387,500 | 0.0% | $321 / Sq Ft |
| 06/24/2024 06/24/24 | Pending | -- | -- | -- |
| 06/05/2024 06/05/24 | For Sale | $387,500 | +128.1% | $321 / Sq Ft |
| 05/25/2012 05/25/12 | Sold | $169,900 | 0.0% | $141 / Sq Ft |
| 04/12/2012 04/12/12 | Pending | -- | -- | -- |
| 04/05/2012 04/05/12 | For Sale | $169,900 | -- | $141 / Sq Ft |
Tax History Compared to Growth
Tax History
| Year | Tax Paid | Tax Assessment Tax Assessment Total Assessment is a certain percentage of the fair market value that is determined by local assessors to be the total taxable value of land and additions on the property. | Land | Improvement |
|---|---|---|---|---|
| 2025 | $3,012 | $285,000 | $74,400 | $210,600 |
| 2024 | $2,845 | $271,500 | $74,400 | $197,100 |
| 2023 | $2,512 | $247,200 | $65,100 | $182,100 |
| 2022 | $2,466 | $210,800 | $63,800 | $147,000 |
| 2021 | $2,358 | $191,700 | $60,000 | $131,700 |
| 2020 | $2,338 | $179,000 | $55,900 | $123,100 |
| 2019 | $2,334 | $172,900 | $55,900 | $117,000 |
| 2018 | $1,971 | $168,000 | $55,900 | $112,100 |
| 2017 | $1,918 | $160,600 | $55,900 | $104,700 |
| 2016 | $1,854 | $152,200 | $53,300 | $98,900 |
| 2015 | $1,807 | $147,400 | $53,300 | $94,100 |
Agents Affiliated with this Home
-
David White
D
Seller's Agent in 2025
David White
OwnerEntry.com
(617) 345-9800
2 in this area
1,105 Total Sales
-
Christina Kelly

Buyer's Agent in 2025
Christina Kelly
ALL CAPITAL REALTY, LLC
(774) 239-9825
2 in this area
149 Total Sales
-
Jo-Ann Szymczak

Seller's Agent in 2024
Jo-Ann Szymczak
Re/Max Vision
(774) 230-5044
45 in this area
112 Total Sales
-
Diane Luong

Seller Co-Listing Agent in 2024
Diane Luong
Re/Max Vision
(774) 239-2937
16 in this area
161 Total Sales
-
Matthew Huberdault
M
Buyer's Agent in 2024
Matthew Huberdault
Real Broker MA, LLC
(774) 280-9868
5 in this area
74 Total Sales
-
Jules Lusignan

Seller's Agent in 2012
Jules Lusignan
Lake Realty
(561) 379-9520
8 in this area
64 Total Sales
Map
Source: MLS Property Information Network (MLS PIN)
MLS Number: 71362976
APN: DUDL-000112-000000-000023
