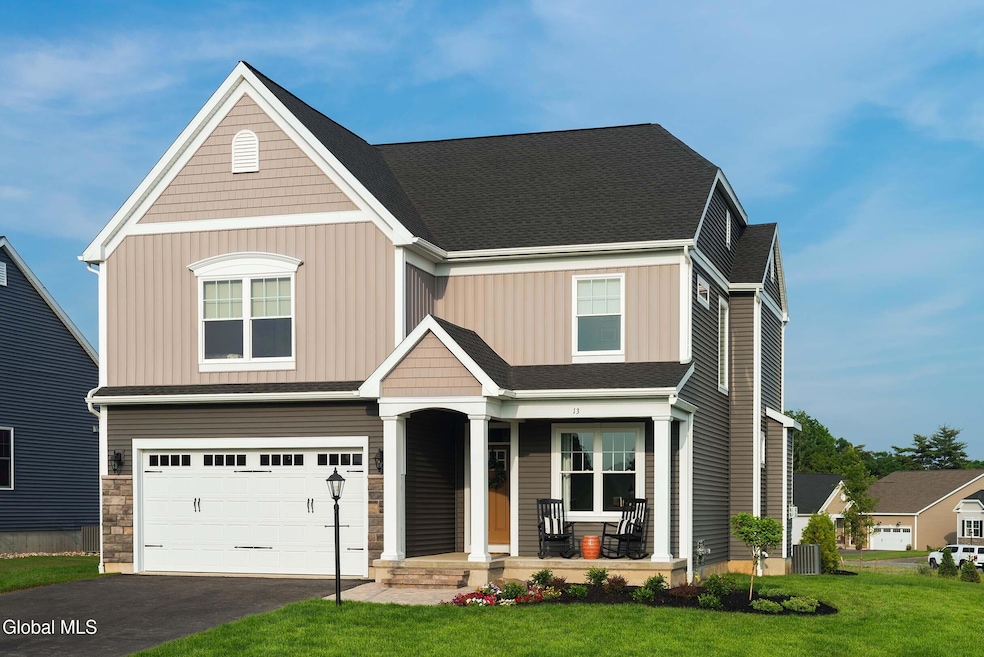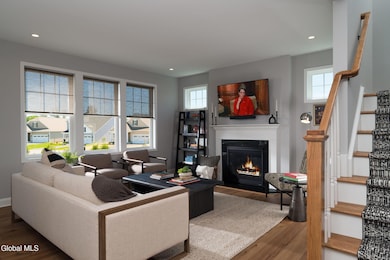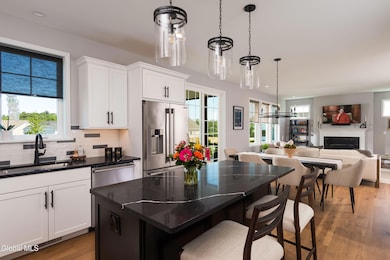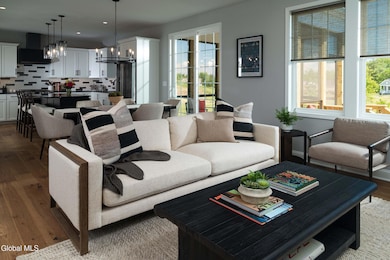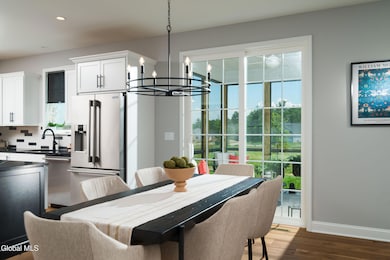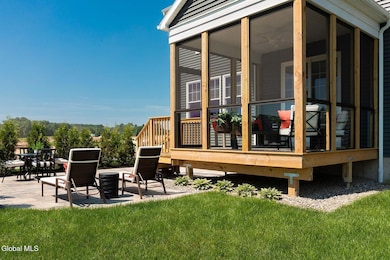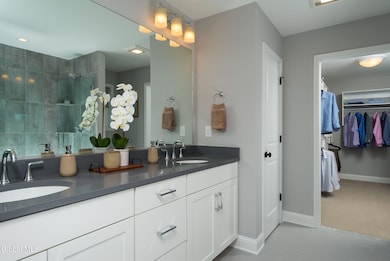17 Chloe's Way Saratoga Springs, NY 12866
Estimated payment $6,425/month
Highlights
- New Construction
- Colonial Architecture
- Wood Flooring
- Lake Avenue Elementary School Rated A-
- Cathedral Ceiling
- Corner Lot
About This Home
Ready Summer 2026. Belmonte Builders presents a stunning Quick Delivery home located in a prime location. This home features great street appeal with a large covered porch and a side load garage. It makes a great first impression with the large foyer opening to a private study featuring elegant French doors. Hardwood floors extend from the foyer and study into the great room and the remaining common spaces. The open floor plan lends itself to entertaining and family gatherings with the great room open to the kitchen and dining area. The great room enjoys an abundance of natural light from three large windows features a gas burning fireplace with granite surround. It opens to a gourmet kitchen featuring a large island, granite countertops, and a ''clean-face'' ceramic tile backsplash.
The primary suite, located on the second level, features a cathedral ceiling and a spacious walk-in closet. The primary bath features an extended double sink vanity , a beautiful Quartz countertop. and a large tiled shower with a Corian seat. Three additional bedrooms sharing a roomy full bath with a double sink vanity are also located on the second floor along with a large laundry room. Don't miss out on this one!
Home Details
Home Type
- Single Family
Est. Annual Taxes
- $15,000
Year Built
- New Construction
Lot Details
- 6,534 Sq Ft Lot
- Corner Lot
- Irrigation Equipment
- Cleared Lot
Parking
- 2 Car Garage
- Garage Door Opener
- Driveway
Home Design
- Colonial Architecture
- Vinyl Siding
- Concrete Perimeter Foundation
- Asphalt
Interior Spaces
- 2,473 Sq Ft Home
- 2-Story Property
- Built-In Features
- Cathedral Ceiling
- Gas Fireplace
- Window Screens
- French Doors
- Sliding Doors
- Mud Room
- Family Room
- Living Room with Fireplace
- Dining Room
- Home Office
Kitchen
- Eat-In Kitchen
- Gas Oven
- Range with Range Hood
- Microwave
- Dishwasher
- Kitchen Island
- Stone Countertops
- Disposal
Flooring
- Wood
- Ceramic Tile
- Vinyl
Bedrooms and Bathrooms
- 4 Bedrooms
- Primary bedroom located on second floor
- Walk-In Closet
- Bathroom on Main Level
- Ceramic Tile in Bathrooms
Laundry
- Laundry Room
- Laundry on upper level
Unfinished Basement
- Basement Fills Entire Space Under The House
- Basement Window Egress
Outdoor Features
- Screened Patio
- Front Porch
Schools
- Saratoga Springs High School
Utilities
- Humidifier
- Forced Air Heating and Cooling System
- Heating System Uses Natural Gas
- Underground Utilities
- Gas Water Heater
Community Details
- No Home Owners Association
- Stanton
Listing and Financial Details
- Legal Lot and Block 19.000 / 6
- Assessor Parcel Number 411589 178.52-6-19
Map
Home Values in the Area
Average Home Value in this Area
Tax History
| Year | Tax Paid | Tax Assessment Tax Assessment Total Assessment is a certain percentage of the fair market value that is determined by local assessors to be the total taxable value of land and additions on the property. | Land | Improvement |
|---|---|---|---|---|
| 2024 | $1,083 | $36,000 | $36,000 | $0 |
| 2023 | $1,083 | $36,000 | $36,000 | $0 |
| 2022 | $921 | $36,000 | $36,000 | $0 |
| 2021 | $921 | $36,000 | $36,000 | $0 |
| 2016 | $921 | $36,000 | $36,000 | $0 |
Property History
| Date | Event | Price | List to Sale | Price per Sq Ft |
|---|---|---|---|---|
| 11/22/2025 11/22/25 | For Sale | $979,900 | -- | $396 / Sq Ft |
Purchase History
| Date | Type | Sale Price | Title Company |
|---|---|---|---|
| Deed | $1,800,000 | Chicago Title Insurance Compan |
Source: Global MLS
MLS Number: 202529974
APN: 411589 178.52-6-19
- Pickwick Plan at Chloe's Way
- Hampton Plan at Chloe's Way
- Stanton Plan at Chloe's Way
- Springfield Plan at Chloe's Way
- Ashford Plan at Chloe's Way
- 335 Jefferson St Unit C1
- 43 Doten Ave
- 295 Jefferson St
- 166 Jefferson St Unit 4
- 15 Thoroughbred Dr
- 57 Thoroughbred Dr
- 116 Crescent St
- 12 Ward St
- 33 Nelson Ave
- 16 Nelson Ave
- 69 Nelson Ave
- 252 Ballston Ave
- 30 Spa Dr
- 182 Ballston Ave
- 34 Spa Dr
- 151 Jefferson St Unit 53H
- 80 Vanderbilt Ave
- 127 Jefferson St Unit 2
- 4 Zephyr Ln
- 14 Bowman St
- 48 Wright St
- 26 Finley St Unit ID1302146P
- 38 Madison St
- 56 Monroe St
- 308 Ballston Ave
- 324 Ballston Ave Unit A5
- 22 Lincoln Ave Unit 2
- 22 Lincoln Ave Unit 1
- 134 Lincoln Ave
- 134 Lincoln Ave
- 150 Lincoln Ave
- 21 Park Place Unit 1
- 21 Park Place Unit 2
- 28 White St Unit 28
- 10 Newark St
