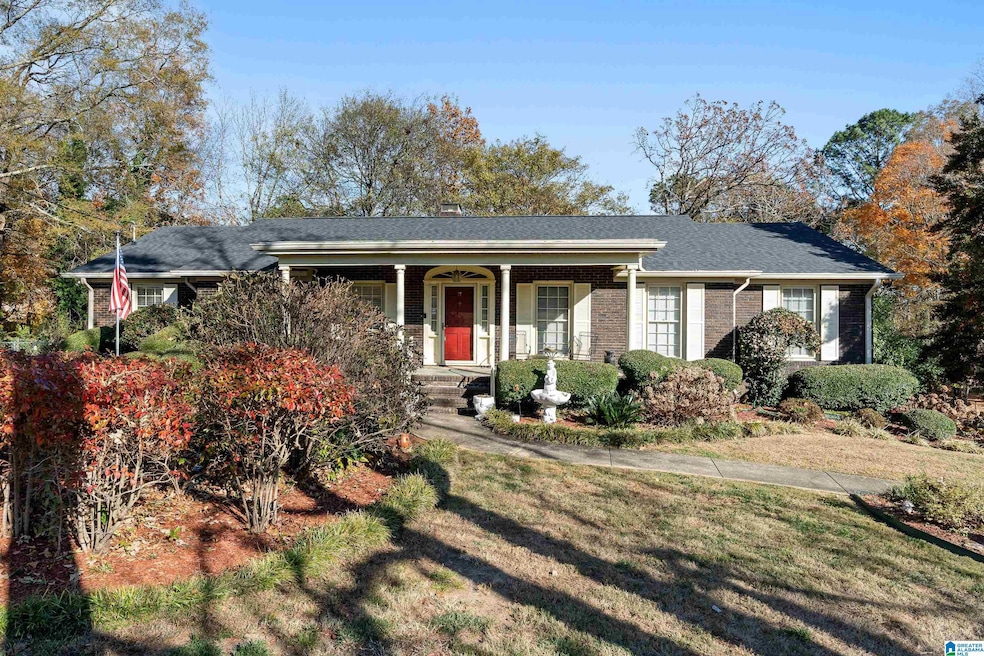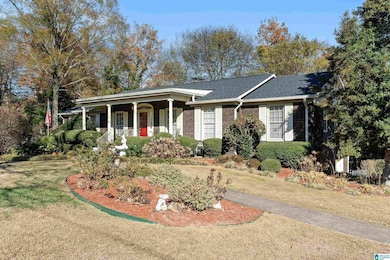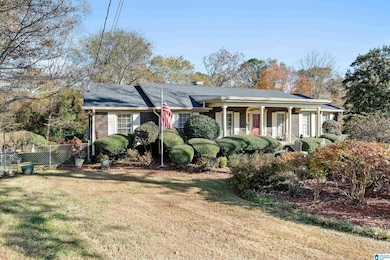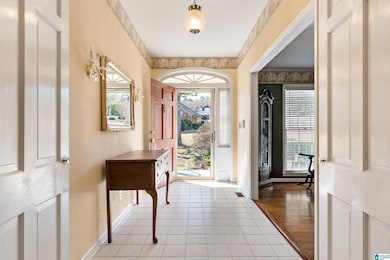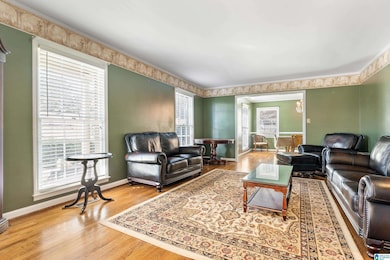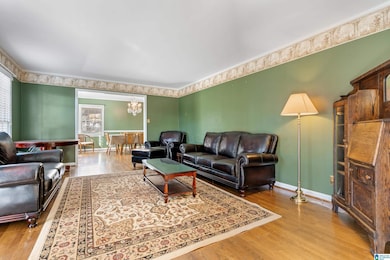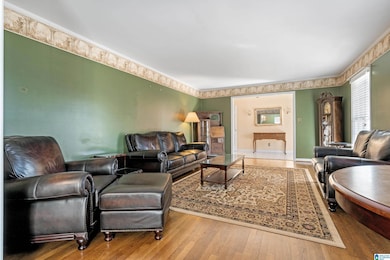17 Christopher Way Anniston, AL 36207
Estimated payment $1,648/month
Highlights
- Covered Deck
- 2 Fireplaces
- Porch
- Attic
- Fenced Yard
- Attached Garage
About This Home
Welcome to this spacious 5-bedroom, 3-bathroom home located in the highly desirable Hillyer Highlands neighborhood. A brick ranch style home with 3,570 square feet of living space, this property offers comfort, charm, and is ready for someone to make it their own! Recent improvements include a brand-new roof (2025) plus more! Inside, you’ll find hardwood flooring, a beautiful chandelier imported from France and two cozy gas fireplaces. The exterior features a variety of fruit trees including peach, apple, pear, and blueberry and new gardening containers. Follow the steps in the back leading down to the landscaped walking path. This home is a diamond in the rough with loads of potential in one of East Anniston’s most sought-after neighborhoods.
Home Details
Home Type
- Single Family
Year Built
- Built in 1963
Lot Details
- 0.55 Acre Lot
- Fenced Yard
Parking
- Attached Garage
- Side Facing Garage
Home Design
- Brick Exterior Construction
- Shingle Siding
Interior Spaces
- Smooth Ceilings
- 2 Fireplaces
- Fireplace Features Masonry
- Gas Fireplace
- Laminate Countertops
- Attic
Bedrooms and Bathrooms
- 5 Bedrooms
- 3 Full Bathrooms
Laundry
- Laundry Room
- Washer and Electric Dryer Hookup
Basement
- Laundry in Basement
- Natural lighting in basement
Outdoor Features
- Covered Deck
- Porch
Schools
- Golden Springs Elementary School
- Anniston Middle School
- Anniston High School
Utilities
- Electric Water Heater
- Septic System
Community Details
- $20 Other Monthly Fees
Map
Home Values in the Area
Average Home Value in this Area
Tax History
| Year | Tax Paid | Tax Assessment Tax Assessment Total Assessment is a certain percentage of the fair market value that is determined by local assessors to be the total taxable value of land and additions on the property. | Land | Improvement |
|---|---|---|---|---|
| 2024 | -- | $15,292 | $3,000 | $12,292 |
| 2023 | $788 | $15,292 | $3,000 | $12,292 |
| 2022 | $788 | $15,292 | $3,000 | $12,292 |
| 2021 | $677 | $13,148 | $3,000 | $10,148 |
| 2020 | $725 | $14,070 | $3,000 | $11,070 |
| 2019 | $771 | $14,402 | $3,000 | $11,402 |
| 2018 | $518 | $14,400 | $0 | $0 |
| 2017 | $703 | $13,140 | $0 | $0 |
| 2016 | -- | $13,140 | $0 | $0 |
| 2013 | -- | $12,740 | $0 | $0 |
Property History
| Date | Event | Price | List to Sale | Price per Sq Ft |
|---|---|---|---|---|
| 11/19/2025 11/19/25 | For Sale | $299,500 | -- | $84 / Sq Ft |
Source: Greater Alabama MLS
MLS Number: 21436996
APN: 21-02-09-4-002-015.000
- 7 Christopher Way
- 5 Christopher Way
- 308 Crestview Rd
- 5 Ruby Ridge Rd
- 0 Lanier Place Unit 21420781
- 6 Windsor Cir
- 2000 Henry Rd
- 300 Mary Ln
- 22029 Paige Hill Rd
- 0 Windsor Cir Unit 21382751
- 33 Sunset Dr
- 601 Hillyer High Rd
- 8 Sunset Dr
- 813 Brookhaven Rd
- 2202 Hathaway Heights Rd
- 5 Belmont Rd
- 215 Canyon Dr
- 823 Brookhaven Rd
- 2307 Ridgeview Rd
- 233 Fairway Dr
- 2320 Coleman Rd
- 1930 Coleman Rd
- 1700 Greenbrier Dear Rd
- 1700 Greenbrier Dear Rd Unit 202,304,305,405,407,
- 1700 Greenbrier Dear Rd Unit 403, 106A
- 1700 Greenbrier Dear Rd Unit 209, 505, 804
- 1400 Greenbrier Dear Rd
- 2001 Coleman Rd
- 1436 Nocoseka Trail
- 1436 Nocoseka Trail Unit C4,J2,J6,K4
- 1436 Nocoseka Trail Unit F6,F7,G7,L5,L8,E3,G2
- 1436 Nocoseka Trail Unit N2,N5,P4,P5,Q7,S1,S4
- 1015 Emory Place
- 1101 Barry St
- 2300 W Jefferson St
- 924 W 49th St Unit LOT 22
- 924 W 49th St Unit LOT 04
- 484 Foxley Rd
- 708 W 62nd St
- 11 Hammonds Dr
