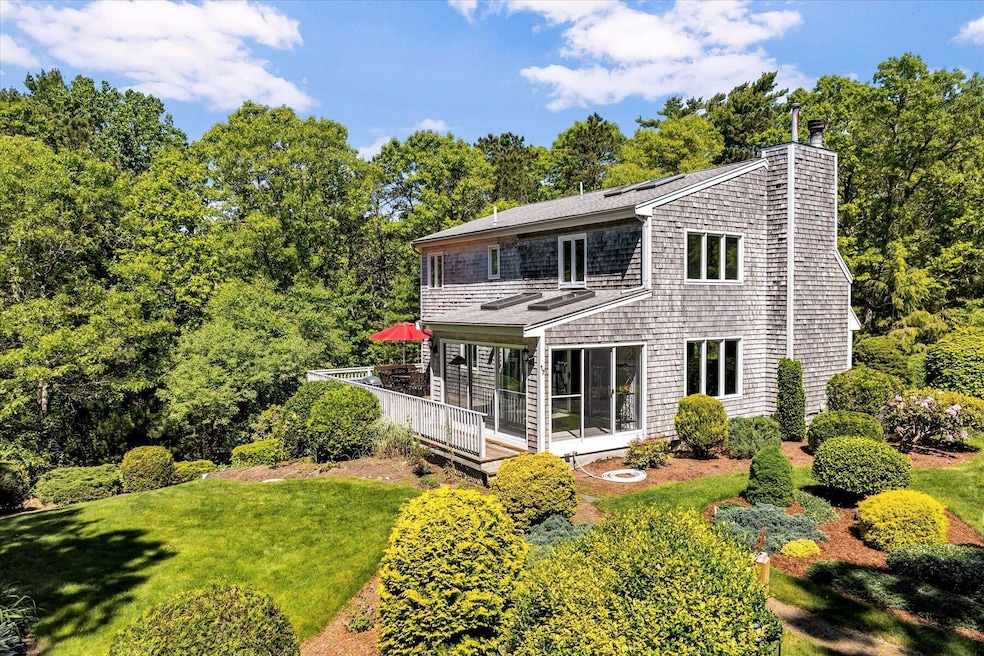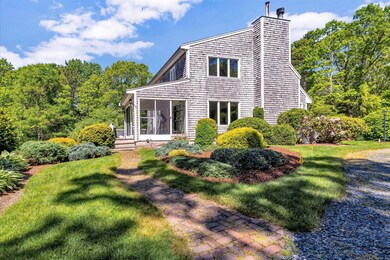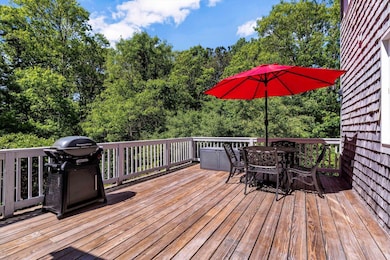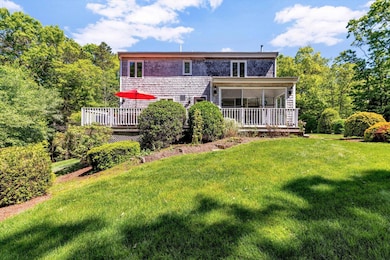17 Claus Way Marstons Mills, MA 02648
Marstons Mills NeighborhoodEstimated payment $4,451/month
Highlights
- 1.18 Acre Lot
- Deck
- Cathedral Ceiling
- West Villages Elementary School Rated A-
- Wooded Lot
- Wood Flooring
About This Home
Distinctive Cape-Style Home with Modern Comforts and Timeless CharmThis beautifully maintained 3-bedroom, 2-bath Cape-style home offers a unique blend of architectural character and modern updates. Upstairs, two spacious bedrooms feature soaring cathedral ceilings, with one offering a stylish open balcony that overlooks the vaulted living room. An updated full bath sits conveniently between the two rooms, providing easy access for both.Flooded with natural light, the main living area showcases custom padauk wood floors and a wood-burning fireplace with a blower for efficient heating. The open-concept layout flows seamlessly into the dining area and a sun-drenched sunroom--perfect for quiet mornings or enjoying views of the private backyard.The renovated kitchen is outfitted with granite countertops and high-end Bosch appliances. A generously sized first-floor bedroom is located next to a full bath--ideal for guests or one-level living.Set on a large, lushly landscaped lot, this home offers a peaceful retreat with thoughtful updates throughout, including an EV charging outlet, and ample storage. Pride of ownership is evident in every detail of this exceptional home
Home Details
Home Type
- Single Family
Est. Annual Taxes
- $3,233
Year Built
- Built in 1990 | Remodeled
Lot Details
- 1.18 Acre Lot
- Near Conservation Area
- Street terminates at a dead end
- Wooded Lot
- Property is zoned RF
Home Design
- Poured Concrete
- Asphalt Roof
- Shingle Siding
- Concrete Perimeter Foundation
Interior Spaces
- 1,806 Sq Ft Home
- 1-Story Property
- Built-In Features
- Cathedral Ceiling
- Ceiling Fan
- Skylights
- Recessed Lighting
- Wood Burning Fireplace
- Living Room
- Dining Room
- Basement Fills Entire Space Under The House
- Washer
Kitchen
- Convection Oven
- Cooktop with Range Hood
- Bosch Dishwasher
- Dishwasher
Flooring
- Wood
- Carpet
- Tile
Bedrooms and Bathrooms
- 3 Bedrooms
- Cedar Closet
- 2 Full Bathrooms
Parking
- 6 Parking Spaces
- Open Parking
Outdoor Features
- Balcony
- Deck
Location
- Property is near place of worship
- Property is near a golf course
Utilities
- Central Air
- Heating Available
- Gas Water Heater
- Septic Tank
- Private Sewer
Listing and Financial Details
- Assessor Parcel Number 043062001
Community Details
Overview
- No Home Owners Association
- Electric Vehicle Charging Station
Recreation
- Tennis Courts
- Bike Trail
Map
Home Values in the Area
Average Home Value in this Area
Tax History
| Year | Tax Paid | Tax Assessment Tax Assessment Total Assessment is a certain percentage of the fair market value that is determined by local assessors to be the total taxable value of land and additions on the property. | Land | Improvement |
|---|---|---|---|---|
| 2025 | $4,781 | $591,000 | $178,900 | $412,100 |
| 2024 | $4,210 | $539,000 | $178,900 | $360,100 |
| 2023 | $4,362 | $523,000 | $162,900 | $360,100 |
| 2022 | $4,125 | $427,900 | $121,400 | $306,500 |
| 2021 | $4,089 | $389,800 | $121,400 | $268,400 |
| 2020 | $4,229 | $385,900 | $130,200 | $255,700 |
| 2019 | $4,088 | $362,400 | $130,200 | $232,200 |
| 2018 | $3,831 | $341,400 | $137,000 | $204,400 |
| 2017 | $3,361 | $312,400 | $137,000 | $175,400 |
| 2016 | $3,411 | $312,900 | $137,500 | $175,400 |
| 2015 | $3,171 | $292,300 | $131,800 | $160,500 |
Property History
| Date | Event | Price | List to Sale | Price per Sq Ft |
|---|---|---|---|---|
| 07/31/2025 07/31/25 | Price Changed | $799,000 | -6.5% | $442 / Sq Ft |
| 06/02/2025 06/02/25 | For Sale | $855,000 | -- | $473 / Sq Ft |
Source: Cape Cod & Islands Association of REALTORS®
MLS Number: 22502656
APN: MMIL-000043-000000-000062-000001
- 89 Eisenhower Dr
- 766 Putnam Ave
- 47 Cammett Way
- 10 Michelle Ln
- 20 Brigantine Ave
- 50 Hane Rd
- 35 Ocean View Ave
- 1131 Old Stage Rd
- 19 Westerly Dr
- 31 Robbins St
- 5 Anthonys Way
- 308 Patriot Way Unit 308
- 101 Longfellow Dr
- 310 White Oak Trail
- 5 Andersen Ave
- 14 Pga Ln
- 1413 Falmouth Rd
- 422 Massachusetts 6a Unit 2
- 69 Joan Rd
- 97 Headwaters Rd







