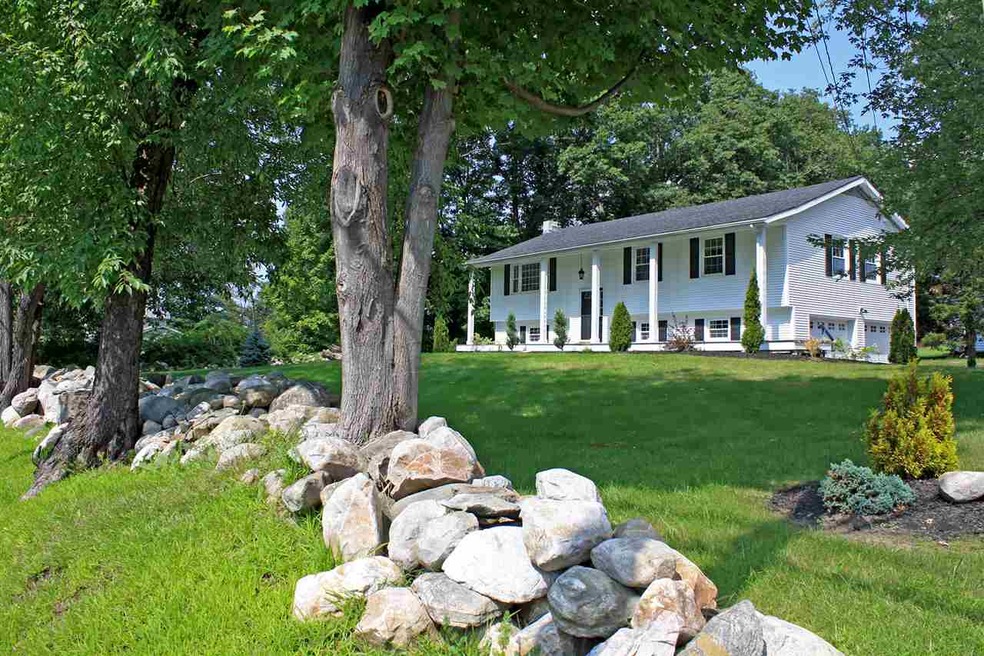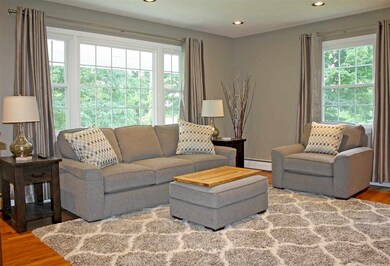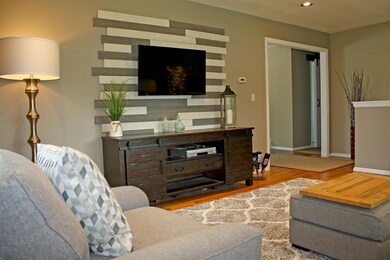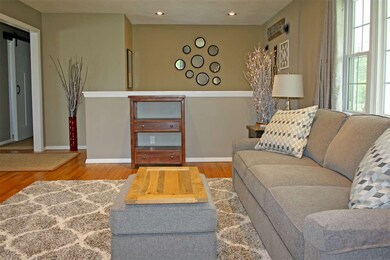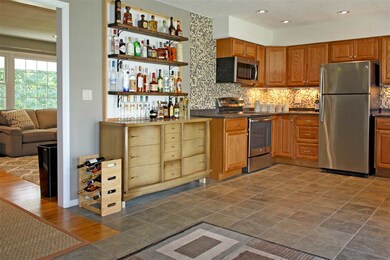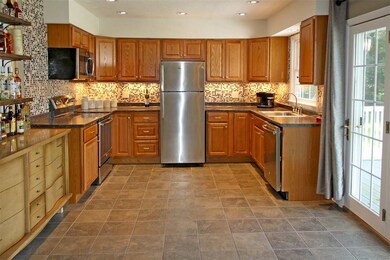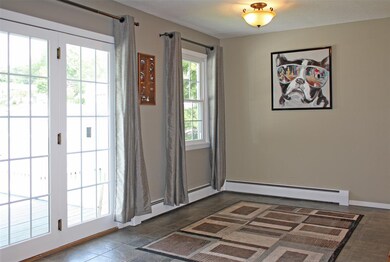
17 Columbus Dr Rutland, VT 05701
Highlights
- Deck
- Wood Flooring
- Covered patio or porch
- Raised Ranch Architecture
- Corner Lot
- 2 Car Direct Access Garage
About This Home
As of November 2018Picture perfect home waiting for you to enjoy. Immaculate three-bedroom, two-bath home with updated kitchen, electricity, bathrooms, flooring, windows, doors, and three-year-old roof! Nice corner lot with stone walls, landscaping, front porch and back deck. Attached two-car garage and shed. This home is ready for occupancy now! To schedule your viewing, call us at (802) 228-8811 or e-mail info@davisandcompany. To see all our listings, visit www.okemorealestate.com.
Last Agent to Sell the Property
Mary W. Davis Realtor & Assoc., Inc. License #081.0003891 Listed on: 08/28/2018
Last Buyer's Agent
Jean Chamberlain
Four Seasons Sotheby's Int'l Realty License #081.0001723
Home Details
Home Type
- Single Family
Est. Annual Taxes
- $3,191
Year Built
- Built in 1967
Lot Details
- 0.57 Acre Lot
- Corner Lot
- Level Lot
Parking
- 2 Car Direct Access Garage
- Automatic Garage Door Opener
- Driveway
Home Design
- Raised Ranch Architecture
- Concrete Foundation
- Wood Frame Construction
- Shingle Roof
- Vinyl Siding
Interior Spaces
- 2-Story Property
- Combination Kitchen and Dining Room
- Storage
- Fire and Smoke Detector
Kitchen
- Stove
- Microwave
- Dishwasher
Flooring
- Wood
- Tile
- Vinyl
Bedrooms and Bathrooms
- 3 Bedrooms
- Bathroom on Main Level
- Bathtub
- Walk-in Shower
Laundry
- Laundry on main level
- Dryer
- Washer
Finished Basement
- Walk-Out Basement
- Basement Fills Entire Space Under The House
- Connecting Stairway
Accessible Home Design
- Ramped or Level from Garage
Outdoor Features
- Deck
- Covered patio or porch
- Shed
Utilities
- Baseboard Heating
- Heating System Uses Oil
- 100 Amp Service
- Oil Water Heater
- Septic Tank
- Private Sewer
- Cable TV Available
Similar Homes in Rutland, VT
Home Values in the Area
Average Home Value in this Area
Property History
| Date | Event | Price | Change | Sq Ft Price |
|---|---|---|---|---|
| 11/02/2018 11/02/18 | Sold | $210,000 | +1.2% | $120 / Sq Ft |
| 09/07/2018 09/07/18 | Pending | -- | -- | -- |
| 08/28/2018 08/28/18 | For Sale | $207,500 | +79.0% | $119 / Sq Ft |
| 02/28/2014 02/28/14 | Sold | $115,900 | 0.0% | $66 / Sq Ft |
| 12/26/2013 12/26/13 | Pending | -- | -- | -- |
| 12/20/2013 12/20/13 | For Sale | $115,900 | -- | $66 / Sq Ft |
Tax History Compared to Growth
Tax History
| Year | Tax Paid | Tax Assessment Tax Assessment Total Assessment is a certain percentage of the fair market value that is determined by local assessors to be the total taxable value of land and additions on the property. | Land | Improvement |
|---|---|---|---|---|
| 2024 | $3,191 | $183,400 | $57,200 | $126,200 |
| 2023 | $3,191 | $183,400 | $57,200 | $126,200 |
| 2022 | $3,193 | $183,400 | $57,200 | $126,200 |
| 2021 | $3,321 | $183,400 | $57,200 | $126,200 |
| 2020 | $3,364 | $183,400 | $57,200 | $126,200 |
| 2019 | $3,219 | $183,400 | $57,200 | $126,200 |
| 2018 | $2,927 | $183,400 | $57,200 | $126,200 |
| 2017 | $2,880 | $183,400 | $57,200 | $126,200 |
| 2016 | $2,815 | $183,400 | $57,200 | $126,200 |
Agents Affiliated with this Home
-

Seller's Agent in 2018
Elissa Scully
Mary W. Davis Realtor & Assoc., Inc.
(802) 770-0569
2 in this area
140 Total Sales
-
J
Buyer's Agent in 2018
Jean Chamberlain
Four Seasons Sotheby's Int'l Realty
-
J
Seller's Agent in 2014
James Watson
Watson Realty & Associates
-
J
Buyer's Agent in 2014
Joan Watson
Watson Realty & Associates
Map
Source: PrimeMLS
MLS Number: 4715269
APN: 543-171-11529
- 52 Victoria Dr
- 156 David Rd
- 6 Brentwood Dr
- 20 Moonbrook Dr
- 193 Killington Ave
- 6 Moonbrook Dr
- 40 Moonbrook Dr
- 00 White Pine Hill
- 67 Meadow Brook Rd
- 23 Piedmont Dr
- 18 Piedmont Dr
- 85 Engrem Ave
- 495 S Mendon Rd
- 52 Altrui Place
- 129 Temple St
- 11 Southern Blvd
- 93 Heritage Hill Circle Place
- 4 Lyman Ave
- 65 E Washington St
- 107 Top Ridge
