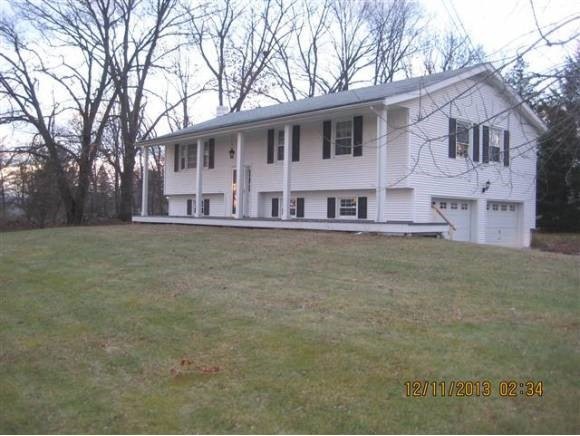
17 Columbus Dr Rutland, VT 05701
Highlights
- Raised Ranch Architecture
- Corner Lot
- Shed
- Wood Flooring
- Covered patio or porch
- Landscaped
About This Home
As of November 2018Attractive split entry ranch on corner lot. Property is being sold "AS IS" by Limited Warranty Deed.
Last Agent to Sell the Property
James Watson
Watson Realty & Associates License #081.0000346 Listed on: 12/20/2013
Last Buyer's Agent
Joan Watson
Watson Realty & Associates License #081.0003120
Home Details
Home Type
- Single Family
Est. Annual Taxes
- $2,820
Year Built
- Built in 1967
Lot Details
- 0.57 Acre Lot
- Landscaped
- Corner Lot
- Lot Sloped Up
Parking
- 2 Car Garage
Home Design
- Raised Ranch Architecture
- Split Level Home
- Concrete Foundation
- Wood Frame Construction
- Shingle Roof
- Vinyl Siding
Interior Spaces
- 2-Story Property
Flooring
- Wood
- Laminate
- Vinyl
Bedrooms and Bathrooms
- 3 Bedrooms
Partially Finished Basement
- Walk-Out Basement
- Connecting Stairway
Outdoor Features
- Covered patio or porch
- Shed
Schools
- Rutland Town Elementary And Middle School
- Rutland Senior High School
Utilities
- Baseboard Heating
- Hot Water Heating System
- Heating System Uses Oil
- 100 Amp Service
- Septic Tank
Listing and Financial Details
- REO, home is currently bank or lender owned
Similar Homes in Rutland, VT
Home Values in the Area
Average Home Value in this Area
Property History
| Date | Event | Price | Change | Sq Ft Price |
|---|---|---|---|---|
| 11/02/2018 11/02/18 | Sold | $210,000 | +1.2% | $120 / Sq Ft |
| 09/07/2018 09/07/18 | Pending | -- | -- | -- |
| 08/28/2018 08/28/18 | For Sale | $207,500 | +79.0% | $119 / Sq Ft |
| 02/28/2014 02/28/14 | Sold | $115,900 | 0.0% | $66 / Sq Ft |
| 12/26/2013 12/26/13 | Pending | -- | -- | -- |
| 12/20/2013 12/20/13 | For Sale | $115,900 | -- | $66 / Sq Ft |
Tax History Compared to Growth
Tax History
| Year | Tax Paid | Tax Assessment Tax Assessment Total Assessment is a certain percentage of the fair market value that is determined by local assessors to be the total taxable value of land and additions on the property. | Land | Improvement |
|---|---|---|---|---|
| 2024 | $3,191 | $183,400 | $57,200 | $126,200 |
| 2023 | $3,191 | $183,400 | $57,200 | $126,200 |
| 2022 | $3,193 | $183,400 | $57,200 | $126,200 |
| 2021 | $3,321 | $183,400 | $57,200 | $126,200 |
| 2020 | $3,364 | $183,400 | $57,200 | $126,200 |
| 2019 | $3,219 | $183,400 | $57,200 | $126,200 |
| 2018 | $2,927 | $183,400 | $57,200 | $126,200 |
| 2017 | $2,880 | $183,400 | $57,200 | $126,200 |
| 2016 | $2,815 | $183,400 | $57,200 | $126,200 |
Agents Affiliated with this Home
-
Elissa Scully

Seller's Agent in 2018
Elissa Scully
Mary W. Davis Realtor & Assoc., Inc.
(802) 770-0569
2 in this area
141 Total Sales
-
Jean Chamberlain

Buyer's Agent in 2018
Jean Chamberlain
Four Seasons Sotheby's Int'l Realty
(802) 774-7007
75 in this area
107 Total Sales
-

Seller's Agent in 2014
James Watson
Watson Realty & Associates
(802) 345-0081
-
J
Buyer's Agent in 2014
Joan Watson
Watson Realty & Associates
(802) 773-3500
Map
Source: PrimeMLS
MLS Number: 4329908
APN: 543-171-11529
- 52 Victoria Dr
- 300 W Ridge Terrace
- 23 Grandview Terrace
- 6 Brentwood Dr
- 20 Moonbrook Dr
- 6 Moonbrook Dr
- 3 Central Ave
- 24 Victor Place
- 00 White Pine Hill
- 495 S Mendon Rd
- 93 Jackson Ave
- 129 Temple St
- 0 Engrem Ave Unit 5040333
- 65 E Washington St
- 435 S Mendon Rd
- 8 Jackson Ave
- 63 Lafayette St
- 62 Killington Ave
- 54 E Center St
- 16 Laverne Dr
