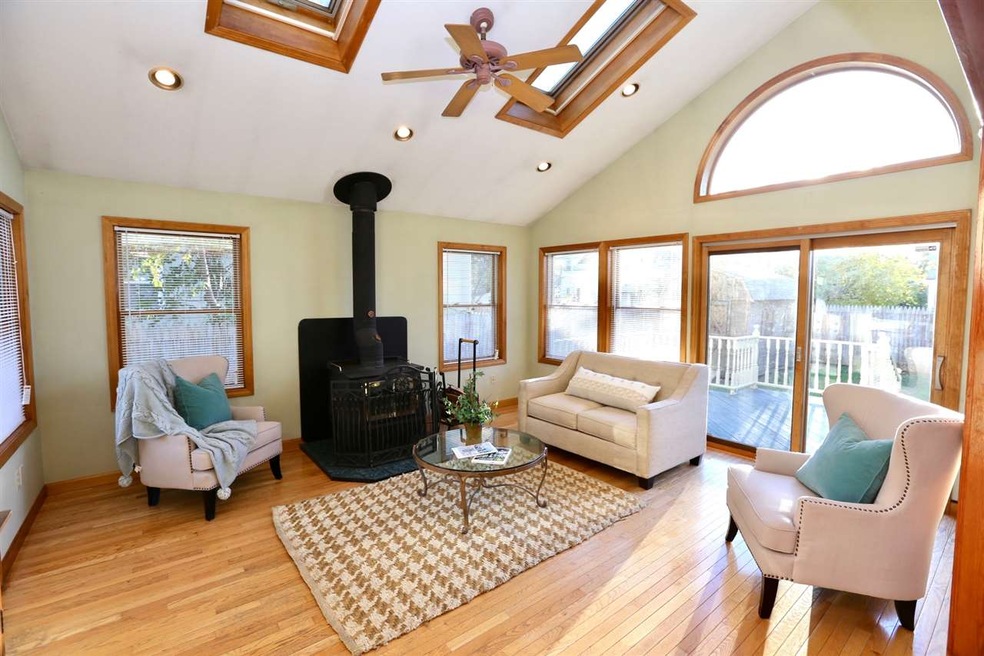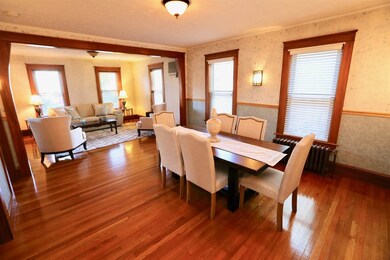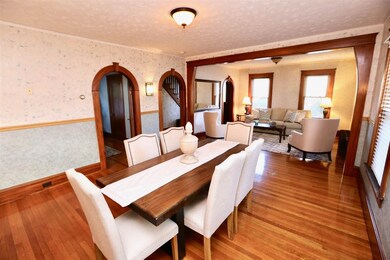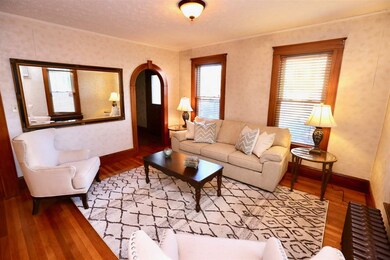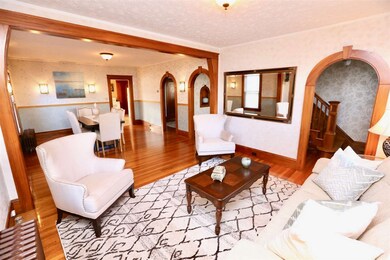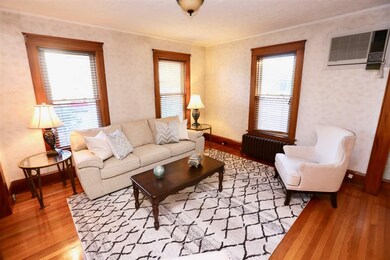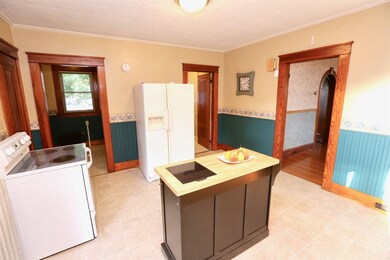
17 Columbus St Manchester, NH 03102
Rimmon Heights NeighborhoodEstimated Value: $367,000 - $451,000
Highlights
- Deck
- Wood Flooring
- Skylights
- Cathedral Ceiling
- New Englander Architecture
- 3-minute walk to Lafayette Park
About This Home
As of April 2019Located on a dead-end street in Northwest Manchester is this magnificent single family home. Stepping inside, you'll immediately notice the stunning architectural features, an extra-large dining/living area, and the beautiful kitchen/living combo space with cathedral ceilings & skylights! And yes, you read that right- two living room spaces to offer your family more options! Off the dining room you'll find a 1st floor bedroom that would make a perfect office space, because the four additional rooms upstairs offer plenty of extra square footage to spread out! The full upstairs bathroom features a giant Jacuzzi tub, just in case the full bath downstairs is occupied. The third floor master not only offers privacy, but also has a beautiful cedar closet. Outside, you'll find a spacious deck for entertaining, a partially fenced in yard, patio area, large shed, and even a dog kennel. Bring your family, see all that this property in a convenient location has to offer!
Home Details
Home Type
- Single Family
Est. Annual Taxes
- $4,676
Year Built
- Built in 1920
Lot Details
- 5,227 Sq Ft Lot
- Partially Fenced Property
- Landscaped
- Level Lot
- Property is zoned R-2
Home Design
- New Englander Architecture
- Stone Foundation
- Wood Frame Construction
- Shingle Roof
- Vinyl Siding
Interior Spaces
- 2.5-Story Property
- Woodwork
- Cathedral Ceiling
- Skylights
- Blinds
- Combination Dining and Living Room
- Wood Flooring
- Walk-Up Access
- Gas Cooktop
- Washer and Dryer Hookup
Bedrooms and Bathrooms
- 3 Bedrooms
- Cedar Closet
- Walk-In Closet
- 2 Full Bathrooms
Parking
- Driveway
- Paved Parking
- Off-Street Parking
Outdoor Features
- Deck
- Shed
Schools
- Northwest Elementary School
- Middle School At Parkside
- Manchester West High School
Utilities
- Cooling System Mounted In Outer Wall Opening
- Hot Water Heating System
- Heating System Uses Natural Gas
- Water Heater
Listing and Financial Details
- Tax Block 0015
Ownership History
Purchase Details
Home Financials for this Owner
Home Financials are based on the most recent Mortgage that was taken out on this home.Purchase Details
Home Financials for this Owner
Home Financials are based on the most recent Mortgage that was taken out on this home.Purchase Details
Home Financials for this Owner
Home Financials are based on the most recent Mortgage that was taken out on this home.Similar Homes in Manchester, NH
Home Values in the Area
Average Home Value in this Area
Purchase History
| Date | Buyer | Sale Price | Title Company |
|---|---|---|---|
| Becotte-Kennedy Kristen M | $246,000 | -- | |
| Chen Xue Zhi | $255,900 | -- | |
| Stewart Keith M | $83,400 | -- |
Mortgage History
| Date | Status | Borrower | Loan Amount |
|---|---|---|---|
| Open | Becotte-Kennedy Kristen M | $9,468 | |
| Open | Kennedy Kristen M | $14,938 | |
| Open | Becotte-Kennedy Kristen M | $228,171 | |
| Closed | Becotte-Kennedy Kristen M | $229,344 | |
| Previous Owner | Stewart Keith M | $160,000 | |
| Previous Owner | Stewart Keith M | $185,500 | |
| Previous Owner | Stewart Keith M | $127,950 | |
| Previous Owner | Stewart Keith M | $83,436 |
Property History
| Date | Event | Price | Change | Sq Ft Price |
|---|---|---|---|---|
| 04/15/2019 04/15/19 | Sold | $246,000 | -1.6% | $85 / Sq Ft |
| 02/28/2019 02/28/19 | Pending | -- | -- | -- |
| 02/07/2019 02/07/19 | For Sale | $250,000 | 0.0% | $86 / Sq Ft |
| 01/15/2019 01/15/19 | Pending | -- | -- | -- |
| 11/27/2018 11/27/18 | Price Changed | $250,000 | -5.6% | $86 / Sq Ft |
| 11/15/2018 11/15/18 | Price Changed | $264,900 | 0.0% | $91 / Sq Ft |
| 10/24/2018 10/24/18 | For Sale | $265,000 | -- | $91 / Sq Ft |
Tax History Compared to Growth
Tax History
| Year | Tax Paid | Tax Assessment Tax Assessment Total Assessment is a certain percentage of the fair market value that is determined by local assessors to be the total taxable value of land and additions on the property. | Land | Improvement |
|---|---|---|---|---|
| 2023 | $5,709 | $302,700 | $84,600 | $218,100 |
| 2022 | $5,521 | $302,700 | $84,600 | $218,100 |
| 2021 | $5,352 | $302,700 | $84,600 | $218,100 |
| 2020 | $4,996 | $202,600 | $58,300 | $144,300 |
| 2019 | $4,927 | $202,600 | $58,300 | $144,300 |
| 2018 | $4,748 | $200,500 | $58,300 | $142,200 |
| 2017 | $4,676 | $200,500 | $58,300 | $142,200 |
| 2016 | $4,640 | $200,500 | $58,300 | $142,200 |
| 2015 | $4,592 | $195,900 | $58,300 | $137,600 |
| 2014 | $4,604 | $195,900 | $58,300 | $137,600 |
| 2013 | $4,441 | $195,900 | $58,300 | $137,600 |
Agents Affiliated with this Home
-
Jessica Stevenson

Seller's Agent in 2019
Jessica Stevenson
Sopris
(781) 801-3857
159 Total Sales
-
Ryan Kalantzis

Buyer's Agent in 2019
Ryan Kalantzis
Realty One Group Next Level
(603) 218-9258
1 in this area
85 Total Sales
Map
Source: PrimeMLS
MLS Number: 4724994
APN: MNCH-000389-000000-000015
- 34 Lafayette St
- 3 Valley Way W
- 157 Cumberland St
- 296 Bartlett St
- 67 Whittemore Ave
- 200 Morgan St
- 220 Youville St
- 607 Hevey St
- 610 Rimmon St
- 72 Upland St
- 575 Dubuque St
- 121 Saint Marie St
- 183 Cartier St
- 00 Adeline St
- 440 Coolidge Ave
- 85 Agnes St
- 71 Conant St
- 201 Winter St
- 195 Bismark St
- 28 Higgins St
