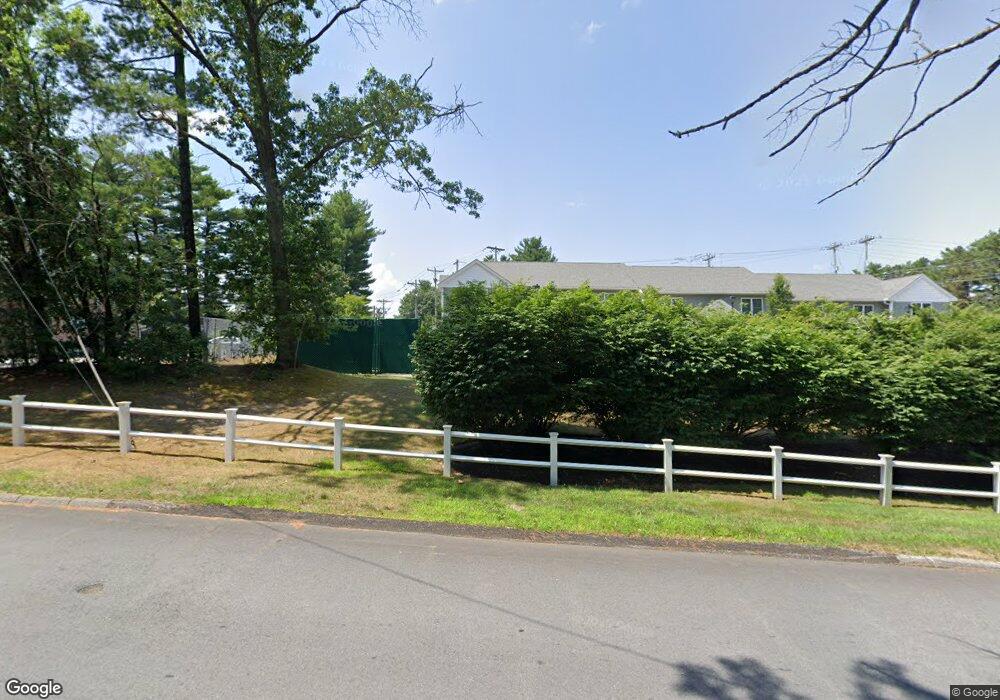17 Cypress Ln Unit 9 Nashua, NH 03063
Northwest Nashua Neighborhood
2
Beds
2
Baths
1,550
Sq Ft
--
Built
About This Home
This home is located at 17 Cypress Ln Unit 9, Nashua, NH 03063. 17 Cypress Ln Unit 9 is a home located in Hillsborough County with nearby schools including Birch Hill Elementary School, Elm Street Middle School, and Nashua High School North.
Create a Home Valuation Report for This Property
The Home Valuation Report is an in-depth analysis detailing your home's value as well as a comparison with similar homes in the area
Home Values in the Area
Average Home Value in this Area
Tax History Compared to Growth
Map
Nearby Homes
- 3 Wright Rd
- 19 Dunloggin Rd
- 22 Berkshire Rd
- 7 Robert Dr
- 74 Profile Cir
- 11 Amherst Terrace
- 239 Broad St
- 33 Ferry Rd
- 31 Ashland St
- 3 Paddington Place
- 123 Cannongate III
- 0 Baldwin St
- 17 Danbury Rd
- 5 Chatfield Dr Unit U18
- 7 Bitirnas St Unit U7
- 4 Jared Cir Unit U21
- 61 Manchester St
- 4 Reservoir St
- 31 Juliana Ave
- 31 Juliana Ave Unit 4
- 32 Pine Hill Rd
- 32 Pine Hill Rd Unit G
- 32 Pine Hill Rd Unit F
- 32 Pine Hill Rd Unit A
- 32 Pine Hill Rd Unit D
- 32 Pine Hill Rd Unit E
- 32 Pine Hill Rd Unit B
- 32 Pine Hill Rd Unit H
- 32 Pine Hill Rd Unit C
- 32 Pine Hill Rd Unit B
- 32 Pine Hill Rd Unit C
- 32 Pine Hill Rd Unit A
- 7 Cypress Ln Unit 11
- 7 Cypress Ln Unit 5
- 7 Cypress Ln Unit 4
- 7 Cypress Ln Unit 1
- 7 Cypress Ln Unit 2
- 7 Cypress Ln Unit 8
- 7 Cypress Ln Unit 12
- 7 Cypress Ln Unit 9
