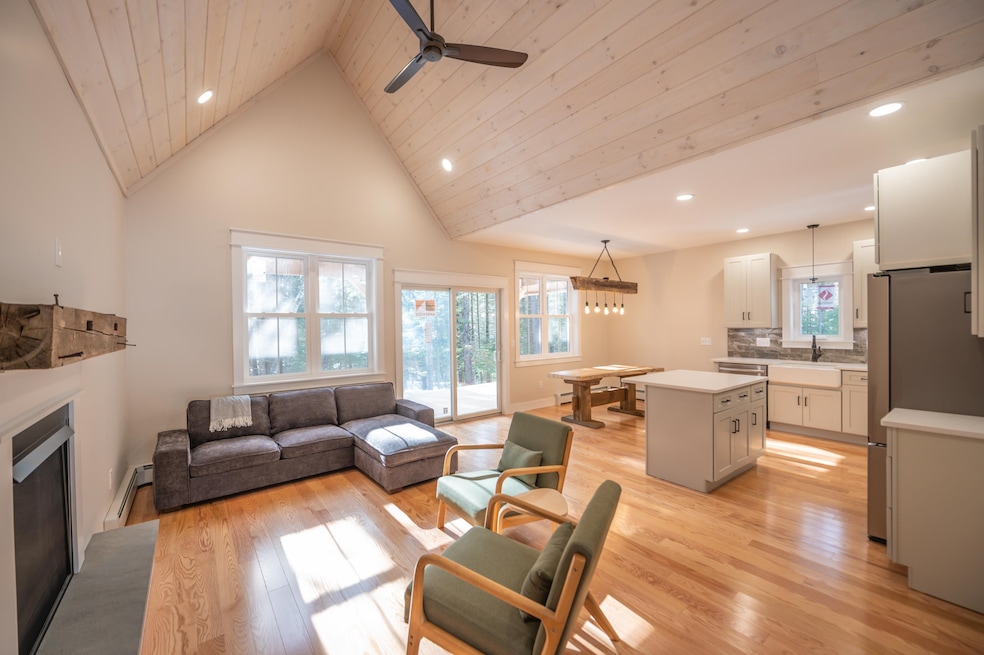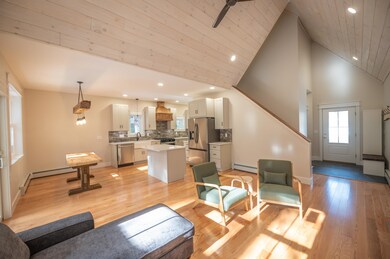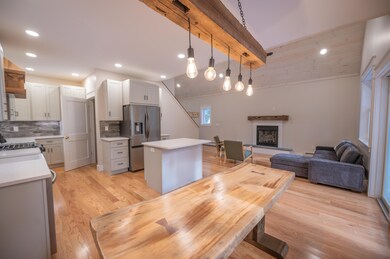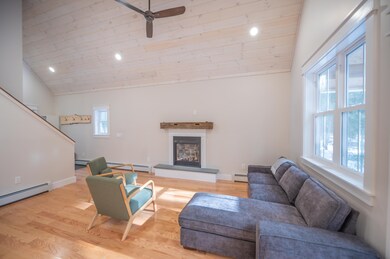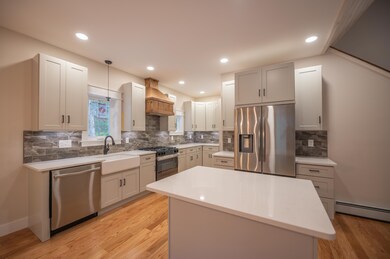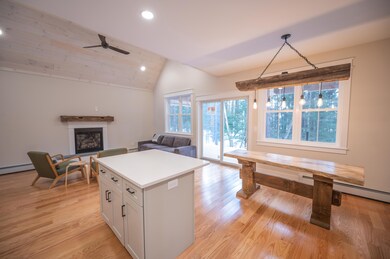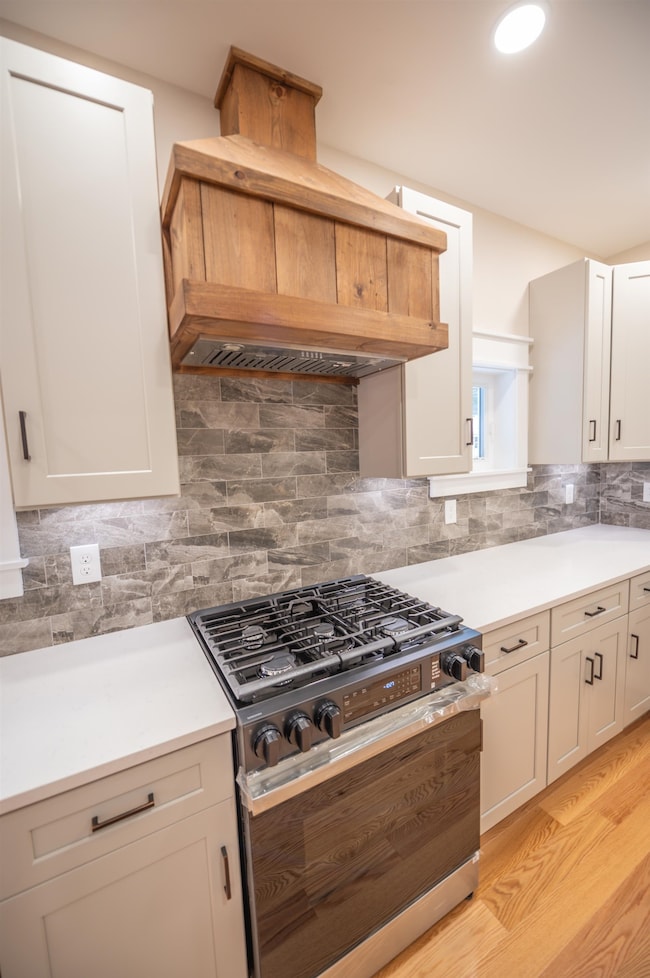
17 Darrah Loop Wilmington, VT 05363
Highlights
- New Construction
- Deck
- Wood Flooring
- Chalet
- Cathedral Ceiling
- Mud Room
About This Home
As of April 2025Gorgeous brand new construction chalet just off the back side of the Haystack Golf Course with direct snowmobile trail access, nearby village and lake access, and just a short drive to the Mount Snow ski resort. Located on a quiet cul de sac with convenient public water and sewer, this home sits on a private end of road lot with amazing privacy, ample parking, and nice natural light through the trees. Inside is a vaulted great room with natural wood paneling for a great Vermont look, oak flooring, a gas fireplace for easy ambiance, a large custom kitchen with quartz counters, stainless appliances, and island, dining area with custom natural wood lighting, large windows looking out to the rustic rear covered porch, a main floor primary suite with full bath and tiled shower, 2 upstairs guest rooms and a full guest bath, a finished lower level with vinyl wood plank flooring, a large owners storage and utility area, where you'll find the on demand hot water system. There is also a front porch with mahogany decking and the rear deck will be finished in cedar. All the natural wood exterior paneling came from trees off the site. There is convenient trash disposal for the community and thanks to sewer and public water, you can have peace of mind with your second home. A great amount of new functional for downtime, not upkeep.
Last Agent to Sell the Property
Berkley & Veller Greenwood/Dover License #082.0007525 Listed on: 01/18/2025
Home Details
Home Type
- Single Family
Est. Annual Taxes
- $644
Year Built
- Built in 2025 | New Construction
Lot Details
- 0.25 Acre Lot
- Level Lot
Parking
- Gravel Driveway
Home Design
- Chalet
- Concrete Foundation
- Wood Frame Construction
- Shingle Roof
- Vinyl Siding
Interior Spaces
- Property has 3 Levels
- Woodwork
- Cathedral Ceiling
- Gas Fireplace
- Natural Light
- Mud Room
- Family Room Off Kitchen
- Dining Room
Kitchen
- Stove
- Dishwasher
Flooring
- Wood
- Carpet
- Vinyl Plank
Bedrooms and Bathrooms
- 3 Bedrooms
- En-Suite Bathroom
- 2 Full Bathrooms
Finished Basement
- Basement Fills Entire Space Under The House
- Interior Basement Entry
Outdoor Features
- Deck
- Covered patio or porch
Utilities
- Baseboard Heating
- Hot Water Heating System
- High Speed Internet
Community Details
- Trails
Ownership History
Purchase Details
Purchase Details
Similar Homes in Wilmington, VT
Home Values in the Area
Average Home Value in this Area
Purchase History
| Date | Type | Sale Price | Title Company |
|---|---|---|---|
| Deed | $20,000 | -- | |
| Deed | $20,000 | -- | |
| Deed | $20,000 | -- | |
| Grant Deed | $650 | -- |
Property History
| Date | Event | Price | Change | Sq Ft Price |
|---|---|---|---|---|
| 04/18/2025 04/18/25 | Sold | $512,500 | -2.4% | $229 / Sq Ft |
| 03/06/2025 03/06/25 | Off Market | $525,000 | -- | -- |
| 01/18/2025 01/18/25 | For Sale | $525,000 | -- | $235 / Sq Ft |
Tax History Compared to Growth
Tax History
| Year | Tax Paid | Tax Assessment Tax Assessment Total Assessment is a certain percentage of the fair market value that is determined by local assessors to be the total taxable value of land and additions on the property. | Land | Improvement |
|---|---|---|---|---|
| 2024 | $644 | $35,000 | $35,000 | $0 |
| 2023 | $418 | $18,750 | $18,750 | $0 |
| 2022 | $418 | $18,750 | $18,750 | $0 |
| 2021 | $412 | $18,750 | $18,750 | $0 |
| 2020 | $454 | $18,750 | $18,750 | $0 |
| 2019 | $468 | $20,000 | $0 | $0 |
| 2018 | $450 | $20,000 | $0 | $0 |
| 2016 | $405 | $20,000 | $0 | $0 |
Agents Affiliated with this Home
-
Adam Palmiter

Seller's Agent in 2025
Adam Palmiter
Berkley & Veller Greenwood/Dover
(802) 461-5871
164 in this area
612 Total Sales
-
Patrice Schneider

Buyer's Agent in 2025
Patrice Schneider
Southern Vermont Realty Group
(802) 375-3610
50 in this area
160 Total Sales
Map
Source: PrimeMLS
MLS Number: 5027080
APN: 762-242-13590
- 100 Mowing Way
- 343 Haystack Rd
- 43 1st Ln Unit 28
- 394 Haystack Rd Unit 2
- 62 Mann Rd
- 118 Chimney Hill Rd
- 100 Chimney Hill Rd
- 95 Chimney Hill Rd
- 111 Binney Brook Rd Unit M581
- 16 Tenth Unit 40
- 30 Big Bend Loop
- 52 Big Bend Loop
- LOT 158/160 High Peak Way
- Lot 162 High Peak Way
- 0 Upper Howes Way Unit 5008127
- 0 Upper Howes Way Unit 5008126
- 0 Upper Howes Way Unit 5008125
- 0 Big Bend Loop Unit 5039354
- 46 Scattered Timber Rd
- 285 Chimney Hill Rd
