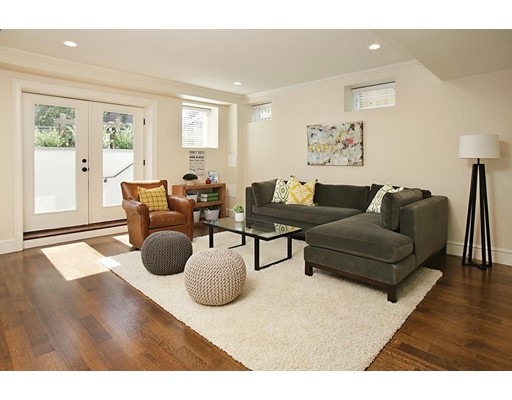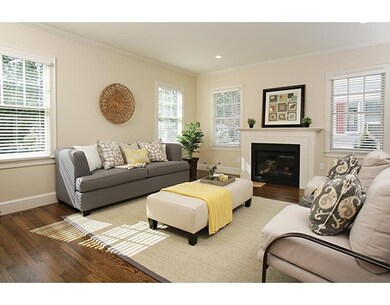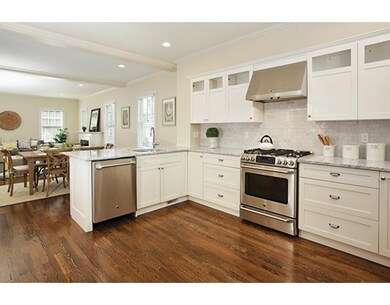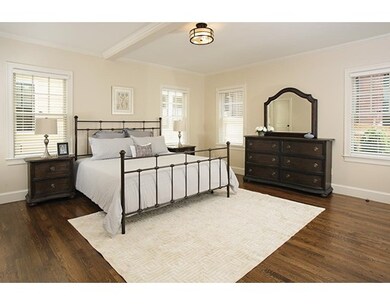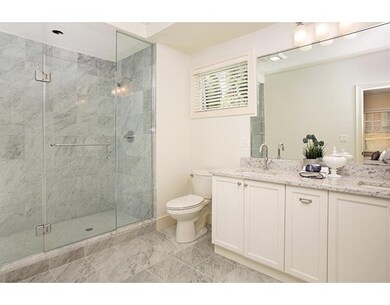
17 Davis Ave Unit 1 Brookline, MA 02445
Brookline Village NeighborhoodAbout This Home
As of June 2023An outstanding gut renovation of a three-unit association located in the heart of Brookline Village. This luxurious four bedroom, two and one-half bathroom unit has an open concept floor plan with 2,794 square feet of living with beautiful finishes and upscale appointments. Amenities include central air-conditioning, hardwood flooring, outdoor space, and parking for two cars. This property is set in a wonderful area with easy access to shops, an MBTA station, and restaurants.
Map
Property Details
Home Type
Condominium
Est. Annual Taxes
$19,367
Year Built
1833
Lot Details
0
Listing Details
- Unit Level: 1
- Other Agent: 1.00
- Special Features: NewHome
- Property Sub Type: Condos
- Year Built: 1833
Interior Features
- Appliances: Range, Dishwasher, Disposal, Microwave, Refrigerator
- Fireplaces: 1
- Has Basement: No
- Fireplaces: 1
- Primary Bathroom: Yes
- Number of Rooms: 7
- Amenities: Public Transportation, Shopping, Park, Medical Facility, Highway Access, House of Worship, Private School, Public School, T-Station, University
- Flooring: Wood
- Bedroom 2: First Floor, 15X12
- Bedroom 3: Basement, 17X12
- Bedroom 4: Basement, 17X11
- Bathroom #1: Basement
- Kitchen: First Floor, 14X2
- Laundry Room: Basement, 16X7
- Living Room: First Floor, 25X19
- Master Bedroom: First Floor, 16X15
- Master Bedroom Description: Bathroom - Full, Closet - Walk-in
- Dining Room: First Floor
- Family Room: Basement, 21X17
Exterior Features
- Roof: Asphalt/Fiberglass Shingles
- Exterior: Shingles
Garage/Parking
- Parking: Off-Street, Tandem
- Parking Spaces: 2
Utilities
- Cooling: Central Air
- Heating: Gas
- Cooling Zones: 2
- Heat Zones: 2
- Hot Water: Natural Gas
Condo/Co-op/Association
- Association Fee Includes: Water, Sewer, Master Insurance, Exterior Maintenance, Landscaping, Snow Removal, Refuse Removal
- Management: Developer Control
- Pets Allowed: Yes w/ Restrictions
- No Units: 3
- Unit Building: 1
Schools
- Elementary School: Pierce
- High School: Brookline High
Similar Homes in the area
Home Values in the Area
Average Home Value in this Area
Mortgage History
| Date | Status | Loan Amount | Loan Type |
|---|---|---|---|
| Closed | $1,600,000 | Purchase Money Mortgage | |
| Closed | $1,300,000 | Purchase Money Mortgage | |
| Closed | $700,000 | Purchase Money Mortgage | |
| Closed | $200,000 | Credit Line Revolving |
Property History
| Date | Event | Price | Change | Sq Ft Price |
|---|---|---|---|---|
| 06/26/2023 06/26/23 | Sold | $2,000,000 | +5.3% | $716 / Sq Ft |
| 03/20/2023 03/20/23 | Pending | -- | -- | -- |
| 03/16/2023 03/16/23 | For Sale | $1,899,000 | +11.7% | $680 / Sq Ft |
| 06/04/2021 06/04/21 | Sold | $1,700,000 | +1.5% | $608 / Sq Ft |
| 03/27/2021 03/27/21 | Pending | -- | -- | -- |
| 03/18/2021 03/18/21 | Price Changed | $1,675,000 | -5.6% | $599 / Sq Ft |
| 02/25/2021 02/25/21 | For Sale | $1,775,000 | +34.2% | $635 / Sq Ft |
| 11/16/2015 11/16/15 | Sold | $1,322,500 | -2.0% | $473 / Sq Ft |
| 10/05/2015 10/05/15 | Pending | -- | -- | -- |
| 09/24/2015 09/24/15 | For Sale | $1,350,000 | -- | $483 / Sq Ft |
Tax History
| Year | Tax Paid | Tax Assessment Tax Assessment Total Assessment is a certain percentage of the fair market value that is determined by local assessors to be the total taxable value of land and additions on the property. | Land | Improvement |
|---|---|---|---|---|
| 2025 | $19,367 | $1,962,200 | $0 | $1,962,200 |
| 2024 | $18,795 | $1,923,700 | $0 | $1,923,700 |
| 2023 | $16,888 | $1,693,900 | $0 | $1,693,900 |
| 2022 | $16,758 | $1,644,600 | $0 | $1,644,600 |
| 2021 | $15,958 | $1,628,400 | $0 | $1,628,400 |
| 2020 | $15,236 | $1,612,300 | $0 | $1,612,300 |
| 2019 | $14,388 | $1,535,500 | $0 | $1,535,500 |
| 2018 | $13,031 | $1,377,500 | $0 | $1,377,500 |
| 2017 | $12,601 | $1,275,400 | $0 | $1,275,400 |
Source: MLS Property Information Network (MLS PIN)
MLS Number: 71909746
APN: BROO-000176-000000-000003-000001
- 12 Davis Ct Unit 2
- 220 Washington St Unit 6
- 96 Boylston St
- 69 Walnut St Unit 4
- 69 Walnut St Unit 6
- 69 Walnut St Unit 2
- 129 Walnut St
- 35 Waverly St Unit 35
- 21 Searle Ave Unit 2
- 60 Cameron St Unit 2
- 14 Irving St
- 58 Kent St Unit 305
- 58 Kent St Unit 304
- 58 Kent St Unit 402
- 58 Kent St Unit 401
- 9 Searle Ave
- 111 Davis Ave Unit 1
- 18-20 Cypress St
- 27 Irving St
- 12 Perry St
