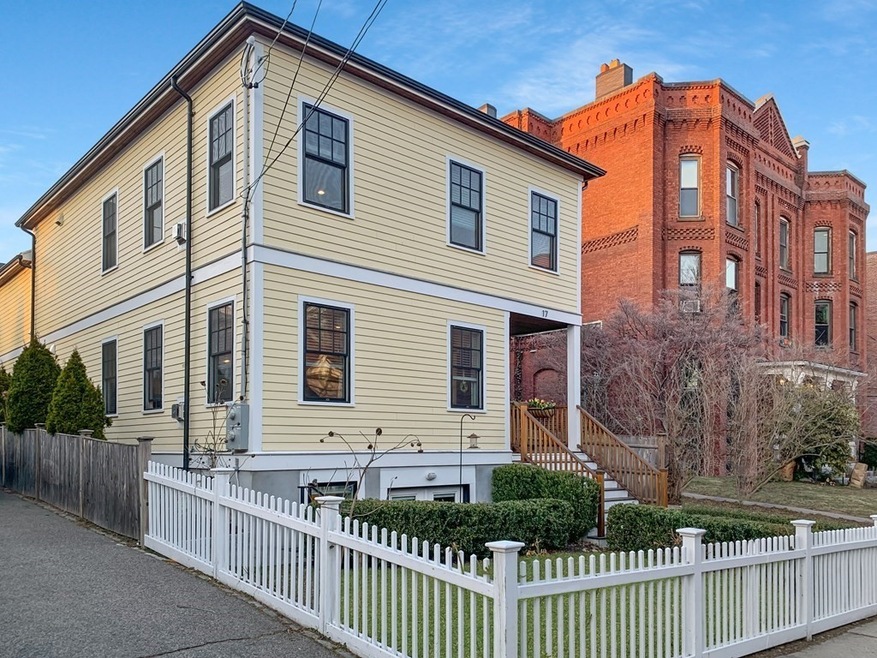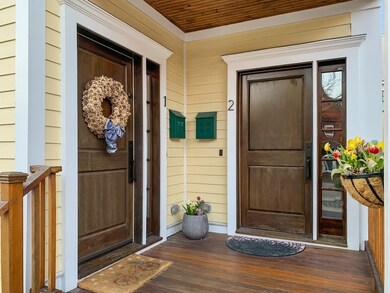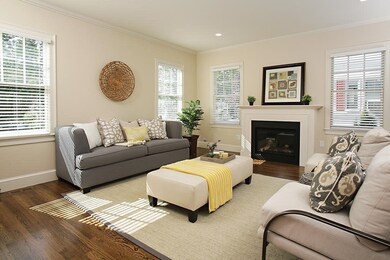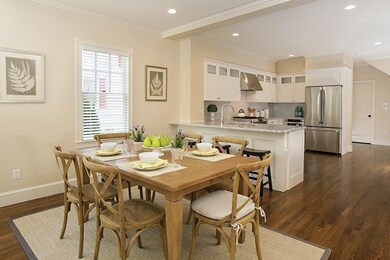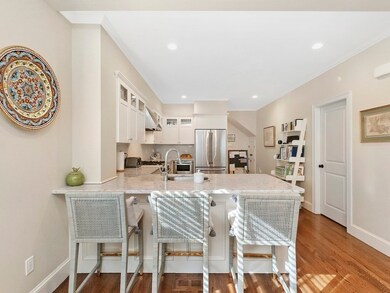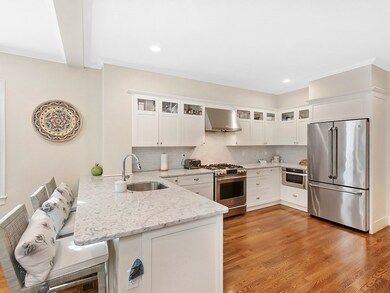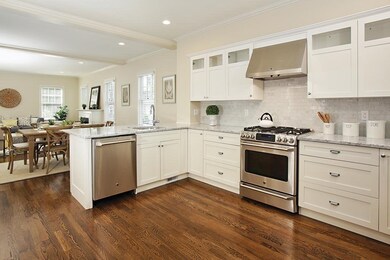
17 Davis Ave Unit 1 Brookline, MA 02445
Brookline Village NeighborhoodHighlights
- Wood Flooring
- 3-minute walk to Brookline Village Station
- 2-minute walk to Emerson Garden
- Pierce School Rated A+
- Forced Air Heating and Cooling System
About This Home
As of June 2023***OPEN HOUSE CANCELLED*** Elegant and inviting. This luxuriously renovated, spacious 4 bedroom, 2.5 bath condominium checks all the boxes. Featuring an open concept floor plan and high ceilings on both levels, this Brookline condo boasts beautiful finishes and upscale appointments. Amenities include central air conditioning, beautiful hardwood flooring, a gas fireplace in the living room for cold winter nights, and a gorgeous family room built-in. Serene master suite. Spa-like bathrooms. There is also a private yard and parking space with room for 2 cars. Ideally located in the heart of vibrant Brookline Village, just steps to one-of-a-kind shops, appetizing restaurants, and the Green Line MBTA. The neighborhood is a walker's delight with a 94 walk score. Great single family alternative!
Property Details
Home Type
- Condominium
Est. Annual Taxes
- $19,367
Year Built
- Built in 1833
HOA Fees
- $351 per month
Kitchen
- Range
- Microwave
- Dishwasher
- Disposal
Flooring
- Wood Flooring
Laundry
- Laundry in unit
- Dryer
- Washer
Schools
- BHS High School
Utilities
- Forced Air Heating and Cooling System
- Heating System Uses Gas
- Natural Gas Water Heater
Additional Features
- Basement
Community Details
- Pets Allowed
Listing and Financial Details
- Assessor Parcel Number B:176 L:0003 S:0001
Map
Similar Homes in the area
Home Values in the Area
Average Home Value in this Area
Mortgage History
| Date | Status | Loan Amount | Loan Type |
|---|---|---|---|
| Closed | $1,600,000 | Purchase Money Mortgage | |
| Closed | $1,300,000 | Purchase Money Mortgage | |
| Closed | $700,000 | Purchase Money Mortgage | |
| Closed | $200,000 | Credit Line Revolving |
Property History
| Date | Event | Price | Change | Sq Ft Price |
|---|---|---|---|---|
| 06/26/2023 06/26/23 | Sold | $2,000,000 | +5.3% | $716 / Sq Ft |
| 03/20/2023 03/20/23 | Pending | -- | -- | -- |
| 03/16/2023 03/16/23 | For Sale | $1,899,000 | +11.7% | $680 / Sq Ft |
| 06/04/2021 06/04/21 | Sold | $1,700,000 | +1.5% | $608 / Sq Ft |
| 03/27/2021 03/27/21 | Pending | -- | -- | -- |
| 03/18/2021 03/18/21 | Price Changed | $1,675,000 | -5.6% | $599 / Sq Ft |
| 02/25/2021 02/25/21 | For Sale | $1,775,000 | +34.2% | $635 / Sq Ft |
| 11/16/2015 11/16/15 | Sold | $1,322,500 | -2.0% | $473 / Sq Ft |
| 10/05/2015 10/05/15 | Pending | -- | -- | -- |
| 09/24/2015 09/24/15 | For Sale | $1,350,000 | -- | $483 / Sq Ft |
Tax History
| Year | Tax Paid | Tax Assessment Tax Assessment Total Assessment is a certain percentage of the fair market value that is determined by local assessors to be the total taxable value of land and additions on the property. | Land | Improvement |
|---|---|---|---|---|
| 2025 | $19,367 | $1,962,200 | $0 | $1,962,200 |
| 2024 | $18,795 | $1,923,700 | $0 | $1,923,700 |
| 2023 | $16,888 | $1,693,900 | $0 | $1,693,900 |
| 2022 | $16,758 | $1,644,600 | $0 | $1,644,600 |
| 2021 | $15,958 | $1,628,400 | $0 | $1,628,400 |
| 2020 | $15,236 | $1,612,300 | $0 | $1,612,300 |
| 2019 | $14,388 | $1,535,500 | $0 | $1,535,500 |
| 2018 | $13,031 | $1,377,500 | $0 | $1,377,500 |
| 2017 | $12,601 | $1,275,400 | $0 | $1,275,400 |
Source: MLS Property Information Network (MLS PIN)
MLS Number: 72790083
APN: BROO-000176-000000-000003-000001
- 12 Davis Ct Unit 2
- 220 Washington St Unit 6
- 96 Boylston St
- 69 Walnut St Unit 4
- 69 Walnut St Unit 6
- 69 Walnut St Unit 2
- 129 Walnut St
- 35 Waverly St Unit 35
- 21 Searle Ave Unit 2
- 60 Cameron St Unit 2
- 14 Irving St
- 58 Kent St Unit 305
- 58 Kent St Unit 304
- 58 Kent St Unit 402
- 58 Kent St Unit 401
- 9 Searle Ave
- 111 Davis Ave Unit 1
- 18-20 Cypress St
- 27 Irving St
- 12 Perry St
