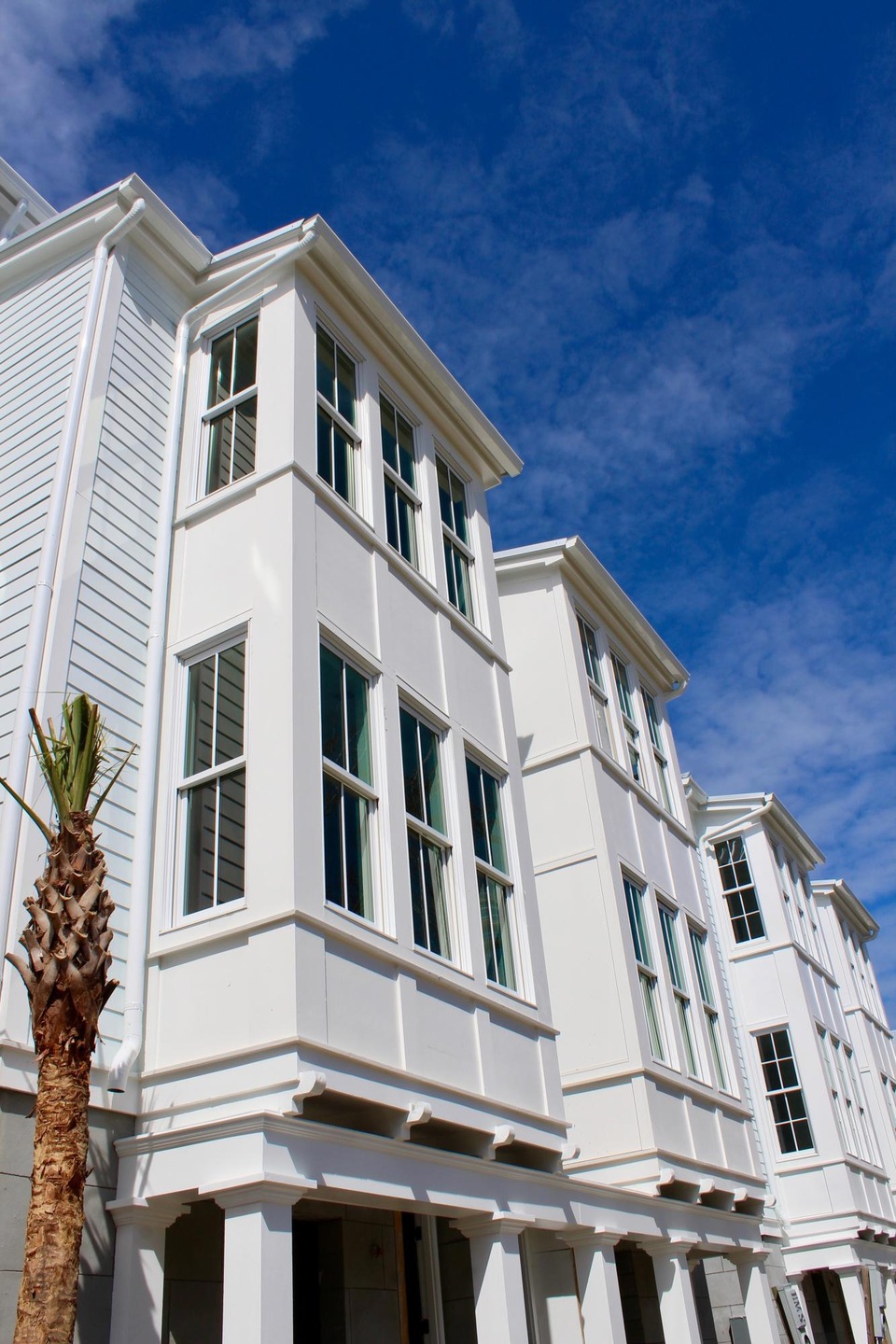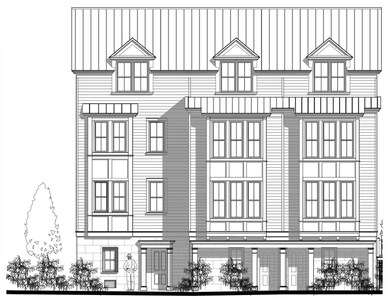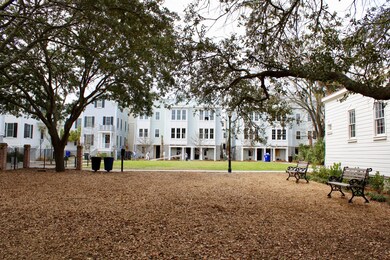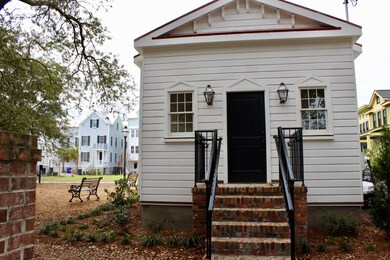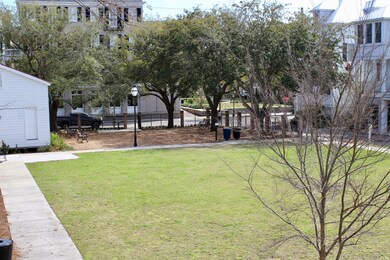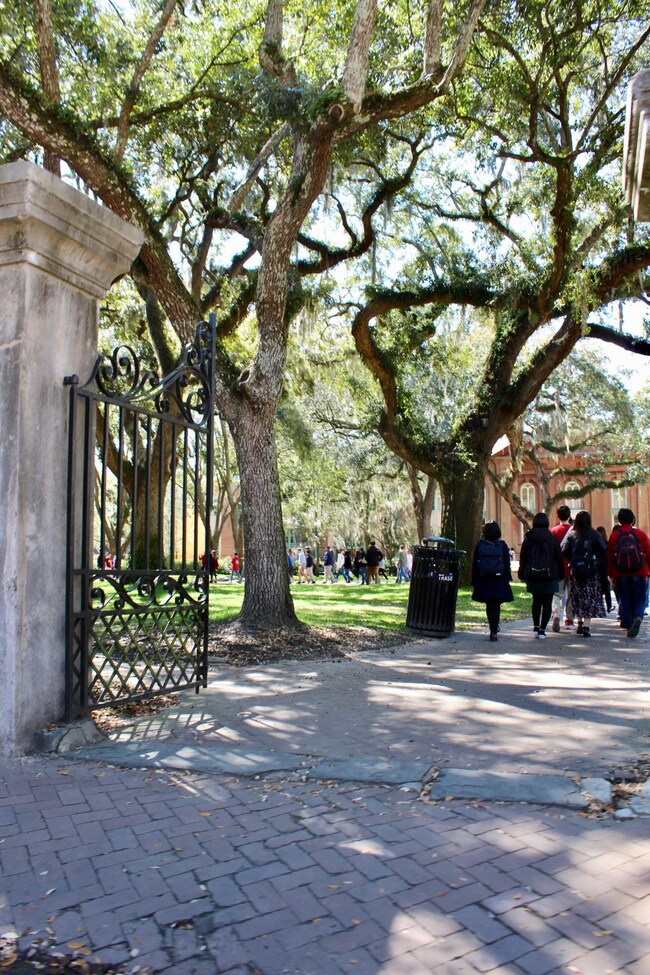
17 Dereef Ct Charleston, SC 29403
Cannonborough-Elliotborough NeighborhoodHighlights
- New Construction
- High Ceiling
- Cooling Available
- Wood Flooring
- Walk-In Closet
- 1-minute walk to Simonton Park
About This Home
As of September 2023The Gathering at Morris Square features new construction homes with several floor plans. Located in the charming Cannonborough-Elliotborough neighborhood in downtown Charleston, you're blocks away from Upper King Street, MUSC, College of Charleston, and everything downtown has to offer! Morris Square also features its very own park and two dedicated onsite parking spaces convey with the property.
Last Agent to Sell the Property
John Vance
Southwind Realty Listed on: 03/11/2019
Home Details
Home Type
- Single Family
Est. Annual Taxes
- $12,595
Year Built
- Built in 2019 | New Construction
Lot Details
- 871 Sq Ft Lot
HOA Fees
- $50 Monthly HOA Fees
Parking
- 2 Car Garage
- Garage Door Opener
Home Design
- Raised Foundation
- Metal Roof
- Cement Siding
- Stucco
Interior Spaces
- 1,827 Sq Ft Home
- 3-Story Property
- Smooth Ceilings
- High Ceiling
- Ceiling Fan
- Dishwasher
- Laundry Room
Flooring
- Wood
- Ceramic Tile
Bedrooms and Bathrooms
- 4 Bedrooms
- Walk-In Closet
- 4 Full Bathrooms
Schools
- Memminger Elementary School
- Courtenay Middle School
- Burke High School
Utilities
- Cooling Available
- Heating Available
Listing and Financial Details
- Home warranty included in the sale of the property
Community Details
Overview
- Built by Southwind Homes
- Morris Square Subdivision
Recreation
- Park
Ownership History
Purchase Details
Purchase Details
Home Financials for this Owner
Home Financials are based on the most recent Mortgage that was taken out on this home.Purchase Details
Home Financials for this Owner
Home Financials are based on the most recent Mortgage that was taken out on this home.Purchase Details
Similar Homes in the area
Home Values in the Area
Average Home Value in this Area
Purchase History
| Date | Type | Sale Price | Title Company |
|---|---|---|---|
| Special Warranty Deed | -- | None Listed On Document | |
| Deed | $975,000 | None Listed On Document | |
| Deed | $680,000 | None Available | |
| Deed | -- | -- |
Mortgage History
| Date | Status | Loan Amount | Loan Type |
|---|---|---|---|
| Previous Owner | $570,000 | New Conventional | |
| Previous Owner | $544,000 | New Conventional |
Property History
| Date | Event | Price | Change | Sq Ft Price |
|---|---|---|---|---|
| 09/18/2023 09/18/23 | Sold | $975,000 | +2.6% | $534 / Sq Ft |
| 08/12/2023 08/12/23 | For Sale | $949,900 | +39.7% | $520 / Sq Ft |
| 04/21/2020 04/21/20 | Sold | $680,000 | -9.2% | $372 / Sq Ft |
| 03/04/2020 03/04/20 | Pending | -- | -- | -- |
| 03/11/2019 03/11/19 | For Sale | $749,000 | -- | $410 / Sq Ft |
Tax History Compared to Growth
Tax History
| Year | Tax Paid | Tax Assessment Tax Assessment Total Assessment is a certain percentage of the fair market value that is determined by local assessors to be the total taxable value of land and additions on the property. | Land | Improvement |
|---|---|---|---|---|
| 2023 | $12,595 | $40,800 | $0 | $0 |
| 2022 | $10,873 | $40,800 | $0 | $0 |
| 2021 | $10,738 | $40,800 | $0 | $0 |
| 2020 | $9,961 | $38,100 | $0 | $0 |
| 2019 | $647 | $2,380 | $0 | $0 |
| 2017 | $617 | $2,380 | $0 | $0 |
Agents Affiliated with this Home
-
J
Seller's Agent in 2023
John Vance
Southwind Realty
-
Leslie Turner

Buyer's Agent in 2023
Leslie Turner
Maison Real Estate
(843) 367-3722
5 in this area
147 Total Sales
-
Susan Matthews-dachowski
S
Buyer's Agent in 2020
Susan Matthews-dachowski
Coldwell Banker Realty
(843) 856-8800
61 Total Sales
Map
Source: CHS Regional MLS
MLS Number: 19007014
APN: 460-12-01-212
- 176 Smith St
- 34 Dereef Ct
- 5 Oliver Ct
- 20 Felix St
- 64 Radcliffe St
- 87 Cannon St
- 194 Rutledge Ave
- 22 Corinne St Unit 31
- 44 Morris St
- 197 Coming St
- 190 Coming St
- 173 Coming St Unit B
- 167 Coming St
- 40 Morris St
- 66 Warren St Unit Entire Property
- 66 Warren St
- 206 Ashley Ave Unit A, B, C, D, E
- 12 Bee St Unit C
- 1 Percy St Unit A,B,C
- 1 Percy St
