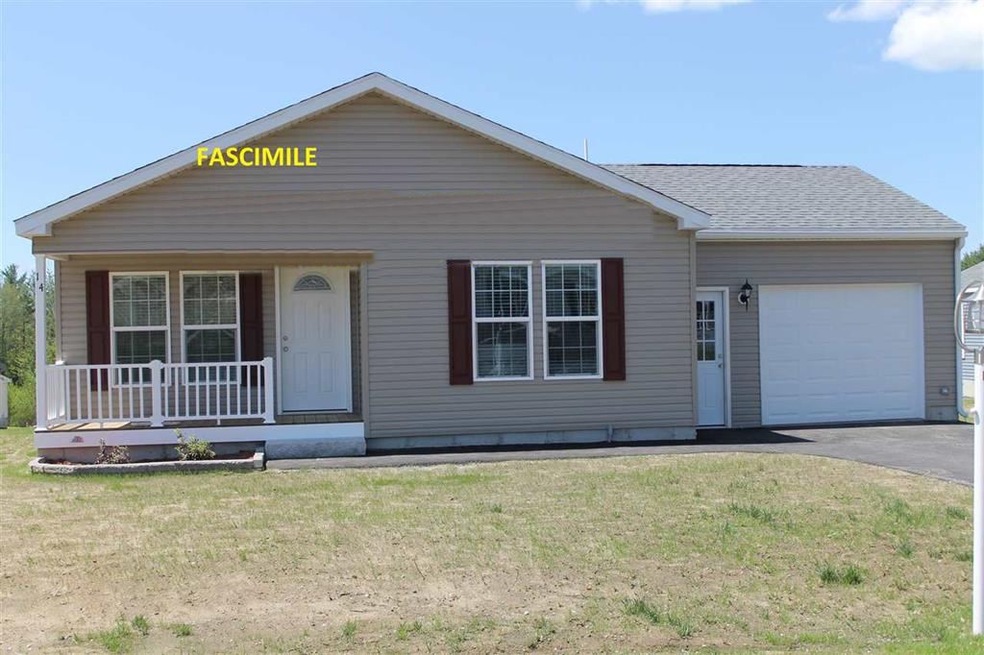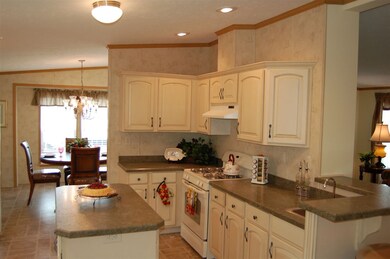17 Dynamic View Dr Franklin, NH 03235
Highlights
- Fitness Center
- Clubhouse
- Pond
- Mountain View
- Secluded Lot
- Vaulted Ceiling
About This Home
As of May 2020Surrounded by natural woodland, this upscale community is located in the heart of the Lakes Region. We offer a great lifestyle with friendly neighbors, indoor and outdoor activities, walking trails, community center and low maintenance fees. We're close to the many attractions of the Lake's Region as well as shopping centers, restaurants, grocery stores and pharmacies. Owners live on site for your convenience. Take time out of your busy lifestyle to visit our country living community to see all we have to offer. We have many home styles available. You will not be disappointed! Owner is a license Real Estate agent. This home is not on site to view .
Last Agent to Sell the Property
Chris Dumont
Central Gold Key Realty License #060847
Last Buyer's Agent
Chris Dumont
Central Gold Key Realty License #060847
Property Details
Home Type
- Manufactured Home
Est. Annual Taxes
- $3,000
Lot Details
- 0.25 Acre Lot
- Cul-De-Sac
- Landscaped
- Secluded Lot
- Lot Sloped Up
- Garden
HOA Fees
- $350 Monthly HOA Fees
Parking
- 1 Car Attached Garage
Property Views
- Mountain Views
- Countryside Views
Home Design
- Home to be built
- Concrete Foundation
- Slab Foundation
- Architectural Shingle Roof
- Vinyl Siding
Interior Spaces
- 1,501 Sq Ft Home
- 1-Story Property
- Vaulted Ceiling
- Blinds
- Window Screens
- Combination Dining and Living Room
- Fire and Smoke Detector
- Washer and Dryer Hookup
Kitchen
- Electric Range
- Microwave
- Dishwasher
- Kitchen Island
Flooring
- Carpet
- Vinyl
Bedrooms and Bathrooms
- 3 Bedrooms
- Walk-In Closet
- Bathroom on Main Level
- 2 Bathrooms
Accessible Home Design
- Hard or Low Nap Flooring
- Accessible Parking
Outdoor Features
- Pond
- Porch
Utilities
- Heating System Uses Gas
- Underground Utilities
- Electric Water Heater
- High Speed Internet
- Cable TV Available
Community Details
Overview
- Association fees include landscaping, plowing, trash
Amenities
- Clubhouse
Recreation
- Fitness Center
Map
Home Values in the Area
Average Home Value in this Area
Property History
| Date | Event | Price | Change | Sq Ft Price |
|---|---|---|---|---|
| 05/22/2020 05/22/20 | Sold | $185,000 | -2.6% | $131 / Sq Ft |
| 04/15/2020 04/15/20 | Pending | -- | -- | -- |
| 03/11/2020 03/11/20 | For Sale | $190,000 | +10.6% | $134 / Sq Ft |
| 02/15/2017 02/15/17 | Sold | $171,850 | +1.1% | $114 / Sq Ft |
| 01/31/2017 01/31/17 | Pending | -- | -- | -- |
| 11/01/2016 11/01/16 | For Sale | $169,900 | -- | $113 / Sq Ft |
Source: PrimeMLS
MLS Number: 4607504
- 5 Dynamic View Dr
- 25 Mountain View Dr
- 74 Calef Hill Rd
- 185 Sanborn St
- 12 Frances St
- 225 Kendall St
- 297 Victory Dr
- 197 Kendall St
- 37 Beaton St
- 79 Clark St
- 70 Clark St
- R02-13 Calef Hill Rd
- 69 Cheney St
- 3 Kendall St
- 359 Central St Unit 3
- 112 Pleasant St
- 00 Finch and Kidder Ave
- 62 Elm Ave
- 179 Webster Ave
- 116 Woodridge Rd


