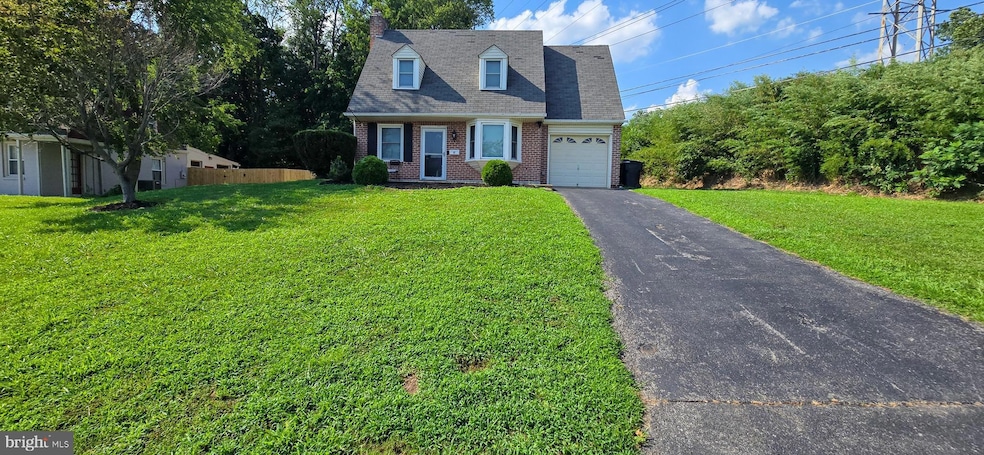
17 E Salisbury Dr Wilmington, DE 19809
Estimated payment $1,654/month
Total Views
3,105
3
Beds
1.5
Baths
1,050
Sq Ft
$267
Price per Sq Ft
Highlights
- Cape Cod Architecture
- 1 Fireplace
- 1 Car Attached Garage
- Pierre S. Dupont Middle School Rated A-
- No HOA
- Eat-In Kitchen
About This Home
Welcome to 17 E Salisbury Dr — a charming 3-bedroom, 1.5-bath single home in Wilmington. This move-in-ready property features fresh paint, a brand-new hot water tank, and a stylish kitchen with granite countertops, a center island, and plenty of cabinet space. Enjoy the additional living area that flows seamlessly toward the backyard, perfect for gatherings and entertaining. The private backyard offers the ideal setting for summer cookouts, outdoor dining, or simply relaxing. Conveniently located near shopping, dining, and major routes, this home combines comfort, function, and style.
Home Details
Home Type
- Single Family
Est. Annual Taxes
- $1,582
Year Built
- Built in 1940
Lot Details
- 7,841 Sq Ft Lot
- Lot Dimensions are 108.70 x 120.00
- Property is zoned NC6.5
Parking
- 1 Car Attached Garage
- Side Facing Garage
- Driveway
- On-Street Parking
Home Design
- Cape Cod Architecture
- Brick Exterior Construction
- Aluminum Siding
- Vinyl Siding
Interior Spaces
- 1,050 Sq Ft Home
- Property has 1 Level
- Ceiling Fan
- 1 Fireplace
- Carpet
- Unfinished Basement
Kitchen
- Eat-In Kitchen
- Gas Oven or Range
- Built-In Microwave
- Dishwasher
- Kitchen Island
- Disposal
Bedrooms and Bathrooms
- 3 Main Level Bedrooms
Laundry
- Dryer
- Washer
Utilities
- Forced Air Heating and Cooling System
- 60 Gallon+ Water Heater
Community Details
- No Home Owners Association
- Edgemoor Terrace Subdivision
Listing and Financial Details
- Tax Lot 221
- Assessor Parcel Number 06-150.00-221
Map
Create a Home Valuation Report for This Property
The Home Valuation Report is an in-depth analysis detailing your home's value as well as a comparison with similar homes in the area
Home Values in the Area
Average Home Value in this Area
Tax History
| Year | Tax Paid | Tax Assessment Tax Assessment Total Assessment is a certain percentage of the fair market value that is determined by local assessors to be the total taxable value of land and additions on the property. | Land | Improvement |
|---|---|---|---|---|
| 2024 | $1,675 | $44,000 | $9,500 | $34,500 |
| 2023 | $1,530 | $44,000 | $9,500 | $34,500 |
| 2022 | $1,557 | $44,000 | $9,500 | $34,500 |
| 2021 | $1,556 | $44,000 | $9,500 | $34,500 |
| 2020 | $1,557 | $44,000 | $9,500 | $34,500 |
| 2019 | $129 | $44,000 | $9,500 | $34,500 |
| 2018 | $207 | $44,000 | $9,500 | $34,500 |
| 2017 | $1,464 | $44,000 | $9,500 | $34,500 |
| 2016 | $1,464 | $44,000 | $9,500 | $34,500 |
| 2015 | $1,347 | $44,000 | $9,500 | $34,500 |
| 2014 | $1,345 | $44,000 | $9,500 | $34,500 |
Source: Public Records
Property History
| Date | Event | Price | Change | Sq Ft Price |
|---|---|---|---|---|
| 08/09/2025 08/09/25 | For Sale | $279,900 | +40.0% | $267 / Sq Ft |
| 07/26/2019 07/26/19 | Sold | $199,900 | 0.0% | $190 / Sq Ft |
| 06/17/2019 06/17/19 | Pending | -- | -- | -- |
| 04/12/2019 04/12/19 | For Sale | $199,900 | -- | $190 / Sq Ft |
Source: Bright MLS
Purchase History
| Date | Type | Sale Price | Title Company |
|---|---|---|---|
| Deed | -- | None Available | |
| Deed | $130,000 | -- |
Source: Public Records
Mortgage History
| Date | Status | Loan Amount | Loan Type |
|---|---|---|---|
| Open | $7,958 | FHA | |
| Closed | $5,116 | FHA | |
| Open | $15,797 | FHA | |
| Closed | $15,797 | FHA | |
| Closed | $5,888 | Second Mortgage Made To Cover Down Payment | |
| Open | $196,278 | FHA | |
| Previous Owner | $158,000 | Credit Line Revolving | |
| Previous Owner | $38,000 | Credit Line Revolving | |
| Previous Owner | $123,500 | Purchase Money Mortgage |
Source: Public Records
Similar Homes in the area
Source: Bright MLS
MLS Number: DENC2087274
APN: 06-150.00-221
Nearby Homes
- 7 N Stuyvesant Dr
- 3 Paynter Dr
- 22 S Rodney Dr
- 12 Polk Dr
- 210 Beechwood Rd
- 47 N Pennewell Dr
- 30 N Pennewell Dr
- 1300 Lore Ave
- 158 Paladin Dr
- 120 Paladin Dr
- 31 Van Dyck Dr
- 304 Grandview Ave
- 109 River Rd
- 101 Paladin Dr Unit 101
- 116 Paladin Dr
- 54 Paladin Dr Unit 54
- 5404 Highland Ct Unit 5404
- 77 Paladin Dr
- 3806 Eastview Ln Unit 3806
- 708 Haines Ave
- 7 S Pennewell Dr
- 200 Brandywine Blvd Unit C4
- 3801 Eastview Ln Unit 3801
- 0 Paladin Dr Unit DENC2086852
- 5213 Le Parc Dr Unit 46 APT 2
- 14 Paladin Dr Unit G014
- 9 Courtyard Ln
- 1436 Kynlyn Dr
- 2 Colony Blvd
- 310 Shipley Rd
- 110 E 40th St Unit 2
- 110 W 34th St
- 520 W 38th St
- 1119 E 22nd St
- 605 W Lea Blvd
- 110 W 29th St
- 2511 Carter St Unit 2
- 1602 Thatcher St
- 1135 E 14th St Unit Room
- 2111 N Church St






