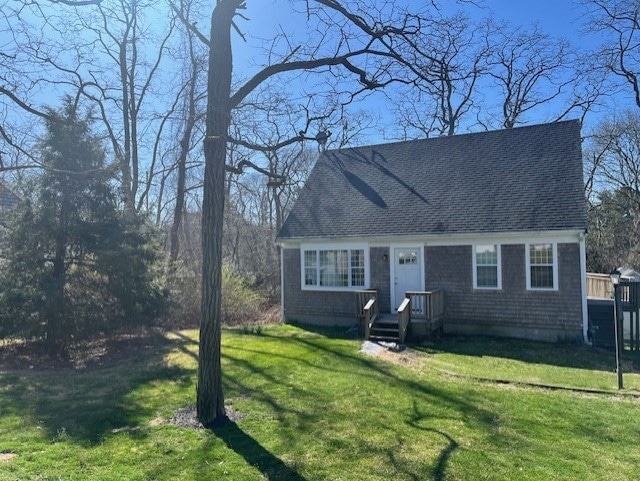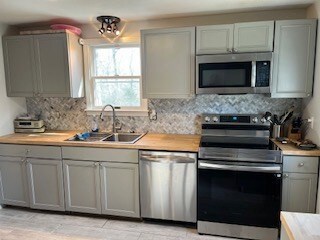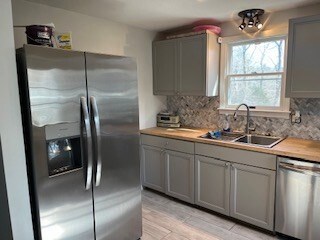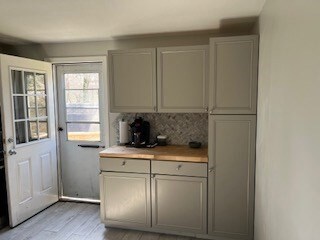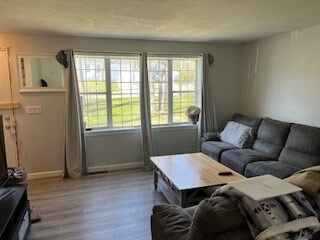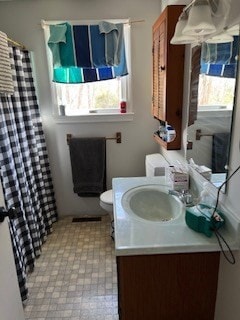
17 Ebenezer Rd Osterville, MA 02655
Osterville NeighborhoodEstimated payment $3,323/month
Highlights
- Golf Course Community
- Cape Cod Architecture
- Property is near public transit
- West Villages Elementary School Rated A-
- Deck
- Wooded Lot
About This Home
Great 1267 sq. ft. 3 bedroom,2 bath Cape on large private lot in Osterville. Renovated kitchen with newer cabinets, all new stainless steel appliances and new laminate flooring, Large living room/ dining room with sliders out to your large rear deck,, all vinyl replacement windows and new front door, full walkout basement which could offer additional living space, gas hot air heat, .65 acre lot offers loads of privacy and a huge newer shed.
Home Details
Home Type
- Single Family
Est. Annual Taxes
- $4,017
Year Built
- Built in 1981
Lot Details
- 0.65 Acre Lot
- Near Conservation Area
- Gentle Sloping Lot
- Cleared Lot
- Wooded Lot
- Property is zoned 1010
Home Design
- Cape Cod Architecture
- Frame Construction
- Blown Fiberglass Insulation
- Shingle Roof
- Concrete Perimeter Foundation
Interior Spaces
- 1,267 Sq Ft Home
- Insulated Windows
- Insulated Doors
- Range
Flooring
- Carpet
- Laminate
- Vinyl
Bedrooms and Bathrooms
- 3 Bedrooms
- Primary Bedroom on Main
- 2 Full Bathrooms
Laundry
- Dryer
- Washer
Basement
- Walk-Out Basement
- Basement Fills Entire Space Under The House
Parking
- 2 Car Parking Spaces
- Driveway
- Open Parking
- Off-Street Parking
Outdoor Features
- Deck
- Outdoor Storage
Location
- Property is near public transit
- Property is near schools
Utilities
- Window Unit Cooling System
- Forced Air Heating System
- Heating System Uses Natural Gas
- 100 Amp Service
- Gas Water Heater
- Private Sewer
Listing and Financial Details
- Assessor Parcel Number 2203865
- Tax Block 77
Community Details
Recreation
- Golf Course Community
Additional Features
- No Home Owners Association
- Shops
Map
Home Values in the Area
Average Home Value in this Area
Tax History
| Year | Tax Paid | Tax Assessment Tax Assessment Total Assessment is a certain percentage of the fair market value that is determined by local assessors to be the total taxable value of land and additions on the property. | Land | Improvement |
|---|---|---|---|---|
| 2025 | $3,916 | $484,100 | $167,600 | $316,500 |
| 2024 | $3,648 | $467,100 | $167,600 | $299,500 |
| 2023 | $3,491 | $418,600 | $152,400 | $266,200 |
| 2022 | $3,235 | $335,600 | $112,900 | $222,700 |
| 2021 | $3,192 | $304,300 | $112,900 | $191,400 |
| 2020 | $3,263 | $297,700 | $112,900 | $184,800 |
| 2019 | $3,146 | $278,900 | $112,900 | $166,000 |
| 2018 | $2,932 | $261,300 | $118,800 | $142,500 |
| 2017 | $2,741 | $254,700 | $118,800 | $135,900 |
| 2016 | $2,749 | $252,200 | $116,300 | $135,900 |
| 2015 | $2,754 | $253,800 | $117,700 | $136,100 |
Property History
| Date | Event | Price | Change | Sq Ft Price |
|---|---|---|---|---|
| 07/25/2025 07/25/25 | Price Changed | $539,900 | -3.6% | $426 / Sq Ft |
| 06/16/2025 06/16/25 | Price Changed | $559,900 | -2.6% | $442 / Sq Ft |
| 06/16/2025 06/16/25 | For Sale | $574,900 | 0.0% | $454 / Sq Ft |
| 05/13/2025 05/13/25 | Pending | -- | -- | -- |
| 05/09/2025 05/09/25 | For Sale | $574,900 | 0.0% | $454 / Sq Ft |
| 05/02/2025 05/02/25 | Pending | -- | -- | -- |
| 04/18/2025 04/18/25 | For Sale | $574,900 | +33.7% | $454 / Sq Ft |
| 08/26/2021 08/26/21 | Sold | $430,000 | +7.5% | $339 / Sq Ft |
| 07/06/2021 07/06/21 | Pending | -- | -- | -- |
| 06/27/2021 06/27/21 | For Sale | $399,900 | -- | $316 / Sq Ft |
Purchase History
| Date | Type | Sale Price | Title Company |
|---|---|---|---|
| Not Resolvable | $430,000 | None Available |
Mortgage History
| Date | Status | Loan Amount | Loan Type |
|---|---|---|---|
| Open | $386,650 | FHA | |
| Previous Owner | $163,000 | Stand Alone Refi Refinance Of Original Loan | |
| Previous Owner | $100,000 | No Value Available | |
| Previous Owner | $54,300 | No Value Available |
Similar Homes in Osterville, MA
Source: MLS Property Information Network (MLS PIN)
MLS Number: 73361393
APN: CENT-000147-000000-000077
- 20 Brigantine Ave
- 191 Stoney Cliff Rd
- 50 Hane Rd
- 106 Waterside Dr
- 25 Centerville Ave
- 26 Townhouse Ct Unit 26 Townhouse Ct
- 28 Sterling Rd
- 86 Scudders Ln
- 86 Scudder's Ln
- 20 Wilann Rd Unit Apartment
- 78 Linden St
- 265 Communication Way
- 147 North St Unit A
- 474 Main St
- 40 Pleasant St
- 60 Pleasant St Unit 3B
- 4 Bob White Crescent
- 62 Windsor Rd
- 62 Windsor Rd Unit 1
- 197 N Shore Blvd Unit 197A
