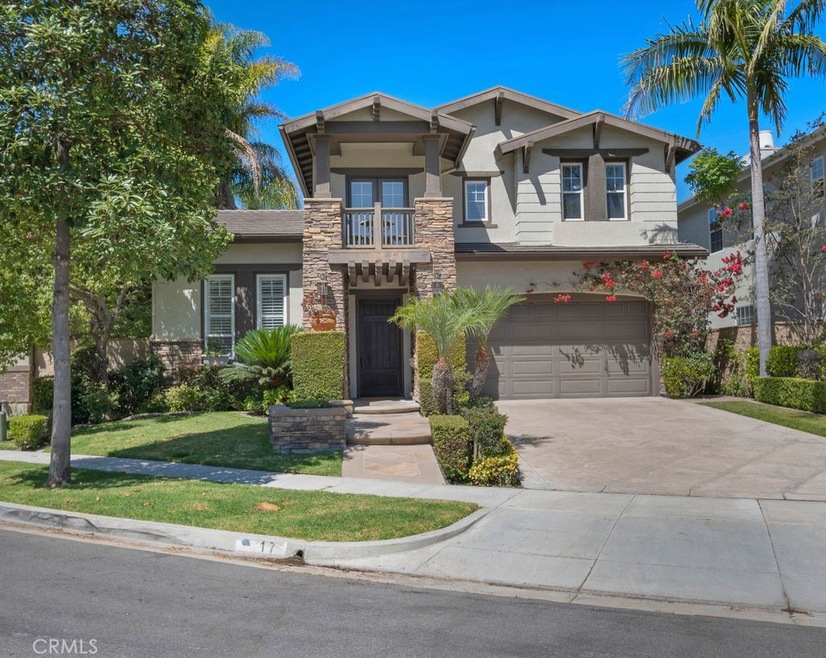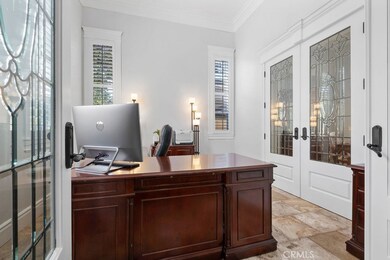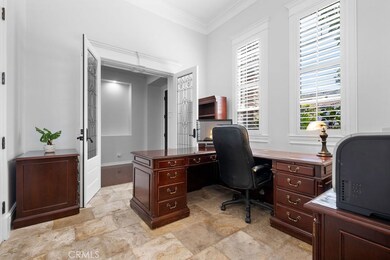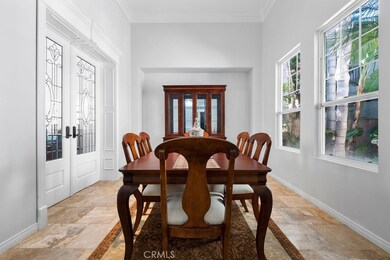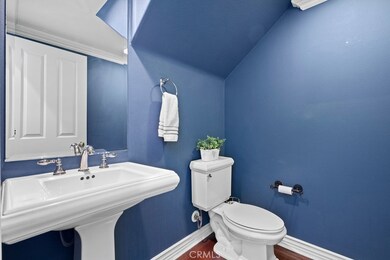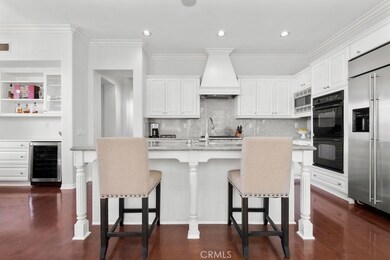
17 Edendale St Ladera Ranch, CA 92694
Highlights
- Spa
- Primary Bedroom Suite
- Open Floorplan
- Chaparral Elementary School Rated A
- Panoramic View
- Clubhouse
About This Home
As of October 2020Views, Views, Views!!! Whether you’re looking for city lights, rolling hills, or spectacular sunsets, this beautiful 5 bedroom, 3.5-Bath stunner located in the desirable Oak Knoll neighborhood will impress you. Welcomed through the custom-crafted front door into the open and versatile floorplan complete with elegant hardwood, exquisite custom crafted built-ins, and fresh new paint. The downstairs, perfectly situated to take advantage of those cool and refreshing cross breezes, boasts an expansive gourmet kitchen with center island, spacious family room, and dine-in breakfast nook along with a coveted full bedroom and en-suite bathroom. Upstairs you’ll discover a bonus room or 5th bedroom, 2 spacious secondary bedrooms, Jack and Jill bathroom and Master suite with dual walk-in closets, walk-in shower and romantic soaking tub. The master offers a private balcony with outstanding, unobstructed views perfect for a sunset glass of wine or soothing cup of tea. Whole-house water filtration system, a 3-car garage, and gorgeous botanical feature created from an ornate fountain add to this gorgeous home. Entertainer’s dream yard features a gorgeous cascading water feature, fireplace, grass area, and barbecue island with built-in fridge. Large lot in ideal cul-de-sac location boasts a pocket park for kids or pets to play and is close to nearby parks, pools, schools, and other gorgeous amenities. COX High speed internet included in the HOA. This beauty won’t be around to VIEW for long.
Last Agent to Sell the Property
Coldwell Banker Realty License #01526302 Listed on: 08/10/2020

Last Buyer's Agent
Berkshire Hathaway HomeServices California Properties License #01305123

Home Details
Home Type
- Single Family
Est. Annual Taxes
- $17,827
Year Built
- Built in 2000
Lot Details
- 6,349 Sq Ft Lot
- Cul-De-Sac
- Split Rail Fence
- Landscaped
- Sprinkler System
- Private Yard
- Lawn
- Back and Front Yard
HOA Fees
- $193 Monthly HOA Fees
Parking
- 3 Car Direct Access Garage
- Parking Storage or Cabinetry
- Parking Available
- Driveway
Property Views
- Panoramic
- City Lights
- Mountain
- Hills
- Neighborhood
Home Design
- Turnkey
- Planned Development
Interior Spaces
- 3,432 Sq Ft Home
- 2-Story Property
- Open Floorplan
- Wired For Data
- Built-In Features
- Crown Molding
- Cathedral Ceiling
- Ceiling Fan
- Gas Fireplace
- Plantation Shutters
- Drapes & Rods
- Wood Frame Window
- Family Room with Fireplace
- Family Room Off Kitchen
- Formal Dining Room
Kitchen
- Country Kitchen
- Breakfast Area or Nook
- Open to Family Room
- Breakfast Bar
- Walk-In Pantry
- Double Oven
- Built-In Range
- Microwave
- Dishwasher
- Kitchen Island
- Granite Countertops
- Disposal
Flooring
- Wood
- Carpet
Bedrooms and Bathrooms
- 5 Bedrooms | 1 Main Level Bedroom
- Primary Bedroom Suite
- Multi-Level Bedroom
- Walk-In Closet
- Jack-and-Jill Bathroom
- Dual Sinks
- Dual Vanity Sinks in Primary Bathroom
- Soaking Tub
- Bathtub with Shower
- Multiple Shower Heads
- Walk-in Shower
- Exhaust Fan In Bathroom
- Closet In Bathroom
Laundry
- Laundry Room
- Laundry on upper level
- Gas Dryer Hookup
Home Security
- Carbon Monoxide Detectors
- Fire and Smoke Detector
Outdoor Features
- Spa
- Exterior Lighting
- Rain Gutters
Location
- Property is near a clubhouse
- Property is near a park
- Suburban Location
Schools
- Chaparral Elementary School
- Ladera Middle School
- Tesoro High School
Utilities
- Forced Air Heating and Cooling System
- Natural Gas Connected
- Gas Water Heater
- Water Softener
- Sewer on Bond
- Sewer Assessments
- Sewer Paid
- Phone Available
- Cable TV Available
Listing and Financial Details
- Tax Lot 40
- Tax Tract Number 15624
- Assessor Parcel Number 75915340
Community Details
Overview
- Larmac Association, Phone Number (949) 218-0900
- First Service Residential HOA
- Wyeth Subdivision
- Maintained Community
Amenities
- Outdoor Cooking Area
- Picnic Area
- Clubhouse
Recreation
- Tennis Courts
- Sport Court
- Community Playground
- Community Pool
- Community Spa
- Park
- Dog Park
- Hiking Trails
- Bike Trail
Ownership History
Purchase Details
Home Financials for this Owner
Home Financials are based on the most recent Mortgage that was taken out on this home.Purchase Details
Purchase Details
Home Financials for this Owner
Home Financials are based on the most recent Mortgage that was taken out on this home.Purchase Details
Home Financials for this Owner
Home Financials are based on the most recent Mortgage that was taken out on this home.Purchase Details
Home Financials for this Owner
Home Financials are based on the most recent Mortgage that was taken out on this home.Purchase Details
Purchase Details
Home Financials for this Owner
Home Financials are based on the most recent Mortgage that was taken out on this home.Similar Homes in Ladera Ranch, CA
Home Values in the Area
Average Home Value in this Area
Purchase History
| Date | Type | Sale Price | Title Company |
|---|---|---|---|
| Grant Deed | $1,300,000 | Chicago Title Company | |
| Affidavit Of Death Of Life Tenant | -- | None Available | |
| Affidavit Of Death Of Life Tenant | -- | None Available | |
| Grant Deed | $1,069,000 | Chicago Title Company | |
| Grant Deed | $650,000 | Chicago Title Company | |
| Interfamily Deed Transfer | -- | Accommodation | |
| Interfamily Deed Transfer | -- | -- | |
| Interfamily Deed Transfer | -- | -- | |
| Grant Deed | $649,000 | First American Title Co |
Mortgage History
| Date | Status | Loan Amount | Loan Type |
|---|---|---|---|
| Previous Owner | $520,000 | New Conventional | |
| Previous Owner | $855,200 | Adjustable Rate Mortgage/ARM | |
| Previous Owner | $250,000 | Stand Alone Second | |
| Previous Owner | $68,156 | Unknown | |
| Previous Owner | $180,000 | Credit Line Revolving | |
| Previous Owner | $900,000 | New Conventional | |
| Previous Owner | $249,000 | Credit Line Revolving | |
| Previous Owner | $650,000 | Unknown | |
| Previous Owner | $180,000 | Credit Line Revolving | |
| Previous Owner | $519,150 | No Value Available | |
| Closed | $64,800 | No Value Available |
Property History
| Date | Event | Price | Change | Sq Ft Price |
|---|---|---|---|---|
| 10/13/2020 10/13/20 | Sold | $1,300,000 | 0.0% | $379 / Sq Ft |
| 08/10/2020 08/10/20 | For Sale | $1,300,000 | +21.6% | $379 / Sq Ft |
| 06/18/2015 06/18/15 | Sold | $1,069,000 | -2.7% | $311 / Sq Ft |
| 04/16/2015 04/16/15 | Pending | -- | -- | -- |
| 04/03/2015 04/03/15 | For Sale | $1,099,000 | 0.0% | $320 / Sq Ft |
| 03/22/2015 03/22/15 | Pending | -- | -- | -- |
| 03/12/2015 03/12/15 | Price Changed | $1,099,000 | -4.4% | $320 / Sq Ft |
| 12/03/2014 12/03/14 | Price Changed | $1,149,000 | -3.8% | $335 / Sq Ft |
| 10/30/2014 10/30/14 | For Sale | $1,195,000 | -- | $348 / Sq Ft |
Tax History Compared to Growth
Tax History
| Year | Tax Paid | Tax Assessment Tax Assessment Total Assessment is a certain percentage of the fair market value that is determined by local assessors to be the total taxable value of land and additions on the property. | Land | Improvement |
|---|---|---|---|---|
| 2024 | $17,827 | $1,379,570 | $781,527 | $598,043 |
| 2023 | $17,503 | $1,352,520 | $766,203 | $586,317 |
| 2022 | $17,177 | $1,326,000 | $751,179 | $574,821 |
| 2021 | $16,958 | $1,300,000 | $736,450 | $563,550 |
| 2020 | $15,499 | $1,174,764 | $643,392 | $531,372 |
| 2019 | $15,580 | $1,151,730 | $630,777 | $520,953 |
| 2018 | $15,483 | $1,129,148 | $618,409 | $510,739 |
| 2017 | $15,612 | $1,107,008 | $606,283 | $500,725 |
| 2016 | $15,457 | $1,085,302 | $594,395 | $490,907 |
| 2015 | $12,505 | $797,728 | $352,321 | $445,407 |
| 2014 | $12,515 | $782,102 | $345,419 | $436,683 |
Agents Affiliated with this Home
-

Seller's Agent in 2020
Amy Sims
Coldwell Banker Realty
(949) 559-5959
73 in this area
172 Total Sales
-

Buyer's Agent in 2020
Jeffrey Johnson
Berkshire Hathaway HomeServices California Properties
(818) 679-7634
1 in this area
43 Total Sales
-

Seller's Agent in 2015
Kevin Aaronson
Keller Williams Realty
(949) 388-5194
65 Total Sales
-
M
Buyer's Agent in 2015
Mondana Washer
Christie's International R.E. Southern California
(949) 379-4026
6 Total Sales
Map
Source: California Regional Multiple Listing Service (CRMLS)
MLS Number: OC20161007
APN: 759-153-40
- 10 Edendale St
- 2 Waverly Place
- 15 Pleasanton Ln
- 25 Thalia St
- 25 Winfield Dr
- 3 Kyle Ct
- 21 Dawnwood
- 43 Flintridge Ave
- 15 Keystone Dr
- 26395 Marsala Way
- 10 Pickering Cir
- 26622 Domingo Dr
- 81 Mercantile Way
- 142 Main St
- 26896 Park Terrace Ln Unit 229
- 23 Merrill Hill
- 26181 San Marino Ct
- 26661 Brandon
- 78 Three Vines Ct
- 134 Bloomfield Ln
