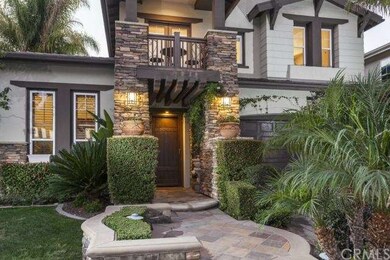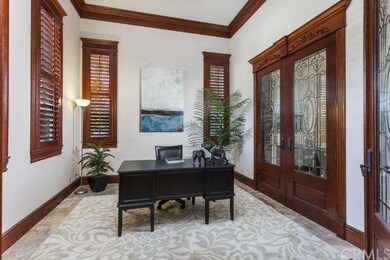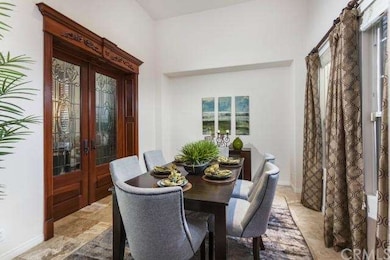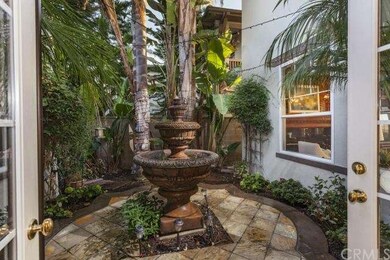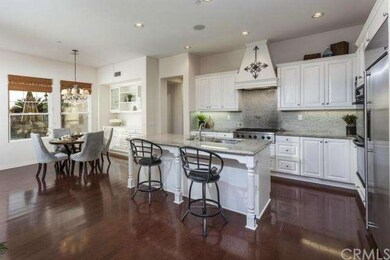
17 Edendale St Ladera Ranch, CA 92694
Oak Knoll Village NeighborhoodHighlights
- Newly Remodeled
- Private Pool
- Craftsman Architecture
- Chaparral Elementary School Rated A
- Panoramic View
- Wood Flooring
About This Home
As of October 2020Enjoy Luxury Living Indoors & Out From This Exceptional Home Offering Breathtaking Panoramic Hills, Sunset & City Lights Views Situated At The End Of A Cul-De-Sac w/Pocket Park. Versatile, Open Floor Plan Featuring 4 Generously Sized Bedrooms Including A Sought-After Main Floor Suite Plus Office & Upstairs Bonus Room w/Covered Veranda. Sophisticated Design Combined w/Stately Refinements Including Voluminous Ceilings, Elegant Hardwood & Limestone Flooring, Fresh Paint, Newer Carpeting, Exquisite Custom Wood Working, Premium Window Coverings, Built In Sound & Much More! Expansive Gourmet Kitchen Opens To The Spacious Family Room, Breakfast Nook & Serene Courtyard & Includes A Granite Enhanced Center Island, Built In Stainless Fridge, Double Ovens & Convenient Desk Area. Oversized Light & Bright Master Suite Features A Gracious Walk In Closet, Lavish Bath & Private Balcony All Benefitting From Unobstructed Views. Additional Highlights Include Dual AC Systems, Upstairs Laundry Room, Whole House Carbon Filter System & Water Softener, Security System & Epoxy Floored 3 Car Garage. Rear Yard Unveils A Perfectly Optimized Entertaining Oasis Complete w/Stone Patio, Grass Area, Firepit Feature, Custom Built Water Feature, Barbecue Island & Captivating Views Beyond!
Last Agent to Sell the Property
Keller Williams Realty License #01259966 Listed on: 06/12/2015

Last Buyer's Agent
Christie's International R.E. Southern California License #01952060

Home Details
Home Type
- Single Family
Est. Annual Taxes
- $17,827
Year Built
- Built in 2001 | Newly Remodeled
Lot Details
- 5,641 Sq Ft Lot
- Cul-De-Sac
- Wrought Iron Fence
- Block Wall Fence
- Fence is in excellent condition
- Private Yard
- Back and Front Yard
HOA Fees
- $164 Monthly HOA Fees
Parking
- 3 Car Direct Access Garage
- Parking Available
- Driveway
Property Views
- Panoramic
- City Lights
- Hills
Home Design
- Craftsman Architecture
- Turnkey
- Slab Foundation
- Tile Roof
- Clay Roof
- Wood Siding
- Stone Siding
- Copper Plumbing
Interior Spaces
- 3,433 Sq Ft Home
- 2-Story Property
- Wired For Sound
- Built-In Features
- Crown Molding
- High Ceiling
- Recessed Lighting
- Plantation Shutters
- Custom Window Coverings
- Blinds
- Wood Frame Window
- Casement Windows
- Panel Doors
- Entryway
- Family Room with Fireplace
- Family Room Off Kitchen
- Living Room
- Dining Room
- Bonus Room
- Alarm System
- Laundry Room
Kitchen
- Open to Family Room
- Eat-In Kitchen
- Breakfast Bar
- Double Oven
- Six Burner Stove
- Gas Range
- Microwave
- Kitchen Island
- Granite Countertops
- Tile Countertops
Flooring
- Wood
- Carpet
- Stone
Bedrooms and Bathrooms
- 4 Bedrooms
- Main Floor Bedroom
- Walk-In Closet
- Jack-and-Jill Bathroom
Pool
- Private Pool
- Spa
Outdoor Features
- Balcony
- Covered patio or porch
- Rain Gutters
Utilities
- Forced Air Heating and Cooling System
Listing and Financial Details
- Tax Lot 40
- Tax Tract Number 15625
- Assessor Parcel Number 75915340
Community Details
Overview
- Larmac Association, Phone Number (949) 218-0900
Amenities
- Outdoor Cooking Area
- Community Barbecue Grill
- Picnic Area
- Banquet Facilities
Recreation
- Tennis Courts
- Community Playground
- Community Pool
- Community Spa
- Hiking Trails
- Bike Trail
Ownership History
Purchase Details
Home Financials for this Owner
Home Financials are based on the most recent Mortgage that was taken out on this home.Purchase Details
Purchase Details
Home Financials for this Owner
Home Financials are based on the most recent Mortgage that was taken out on this home.Purchase Details
Home Financials for this Owner
Home Financials are based on the most recent Mortgage that was taken out on this home.Purchase Details
Home Financials for this Owner
Home Financials are based on the most recent Mortgage that was taken out on this home.Purchase Details
Purchase Details
Home Financials for this Owner
Home Financials are based on the most recent Mortgage that was taken out on this home.Similar Home in Ladera Ranch, CA
Home Values in the Area
Average Home Value in this Area
Purchase History
| Date | Type | Sale Price | Title Company |
|---|---|---|---|
| Grant Deed | $1,300,000 | Chicago Title Company | |
| Affidavit Of Death Of Life Tenant | -- | None Available | |
| Affidavit Of Death Of Life Tenant | -- | None Available | |
| Grant Deed | $1,069,000 | Chicago Title Company | |
| Grant Deed | $650,000 | Chicago Title Company | |
| Interfamily Deed Transfer | -- | Accommodation | |
| Interfamily Deed Transfer | -- | -- | |
| Interfamily Deed Transfer | -- | -- | |
| Grant Deed | $649,000 | First American Title Co |
Mortgage History
| Date | Status | Loan Amount | Loan Type |
|---|---|---|---|
| Previous Owner | $520,000 | New Conventional | |
| Previous Owner | $855,200 | Adjustable Rate Mortgage/ARM | |
| Previous Owner | $250,000 | Stand Alone Second | |
| Previous Owner | $68,156 | Unknown | |
| Previous Owner | $180,000 | Credit Line Revolving | |
| Previous Owner | $900,000 | New Conventional | |
| Previous Owner | $249,000 | Credit Line Revolving | |
| Previous Owner | $650,000 | Unknown | |
| Previous Owner | $180,000 | Credit Line Revolving | |
| Previous Owner | $519,150 | No Value Available | |
| Closed | $64,800 | No Value Available |
Property History
| Date | Event | Price | Change | Sq Ft Price |
|---|---|---|---|---|
| 10/13/2020 10/13/20 | Sold | $1,300,000 | 0.0% | $379 / Sq Ft |
| 08/10/2020 08/10/20 | For Sale | $1,300,000 | +21.6% | $379 / Sq Ft |
| 06/18/2015 06/18/15 | Sold | $1,069,000 | -2.7% | $311 / Sq Ft |
| 04/16/2015 04/16/15 | Pending | -- | -- | -- |
| 04/03/2015 04/03/15 | For Sale | $1,099,000 | 0.0% | $320 / Sq Ft |
| 03/22/2015 03/22/15 | Pending | -- | -- | -- |
| 03/12/2015 03/12/15 | Price Changed | $1,099,000 | -4.4% | $320 / Sq Ft |
| 12/03/2014 12/03/14 | Price Changed | $1,149,000 | -3.8% | $335 / Sq Ft |
| 10/30/2014 10/30/14 | For Sale | $1,195,000 | -- | $348 / Sq Ft |
Tax History Compared to Growth
Tax History
| Year | Tax Paid | Tax Assessment Tax Assessment Total Assessment is a certain percentage of the fair market value that is determined by local assessors to be the total taxable value of land and additions on the property. | Land | Improvement |
|---|---|---|---|---|
| 2024 | $17,827 | $1,379,570 | $781,527 | $598,043 |
| 2023 | $17,503 | $1,352,520 | $766,203 | $586,317 |
| 2022 | $17,177 | $1,326,000 | $751,179 | $574,821 |
| 2021 | $16,958 | $1,300,000 | $736,450 | $563,550 |
| 2020 | $15,499 | $1,174,764 | $643,392 | $531,372 |
| 2019 | $15,580 | $1,151,730 | $630,777 | $520,953 |
| 2018 | $15,483 | $1,129,148 | $618,409 | $510,739 |
| 2017 | $15,612 | $1,107,008 | $606,283 | $500,725 |
| 2016 | $15,457 | $1,085,302 | $594,395 | $490,907 |
| 2015 | $12,505 | $797,728 | $352,321 | $445,407 |
| 2014 | $12,515 | $782,102 | $345,419 | $436,683 |
Agents Affiliated with this Home
-
Amy Sims

Seller's Agent in 2020
Amy Sims
Coldwell Banker Realty
(949) 559-5959
10 in this area
181 Total Sales
-
Jeffrey Johnson

Buyer's Agent in 2020
Jeffrey Johnson
Berkshire Hathaway HomeServices California Properties
(818) 679-7634
1 in this area
44 Total Sales
-
Kevin Aaronson

Seller's Agent in 2015
Kevin Aaronson
Keller Williams Realty
(949) 388-5194
66 Total Sales
-
Mondana Washer
M
Buyer's Agent in 2015
Mondana Washer
Christie's International R.E. Southern California
(949) 379-4026
6 Total Sales
Map
Source: California Regional Multiple Listing Service (CRMLS)
MLS Number: OC14231786
APN: 759-153-40
- 19 Laurelhurst Dr
- 5 Ash Hollow Trail Unit 97
- 23 Half Moon Trail
- 46 Skywood St
- 6 Reston Way
- 59 Iron Horse Trail
- 22 Amesbury Ct
- 43 Flintridge Ave
- 25 Harwick Ct Unit 12
- 26395 Marsala Way
- 78 Three Vines Ct
- 26752 Baronet
- 130 Bloomfield Ln
- 2 Markham Ln
- 26932 Begonia Place
- 68 Radiance Ln
- 26121 Calle Cresta
- 11 Markham Ln
- 46 Downing St
- 27 Garrison Loop

