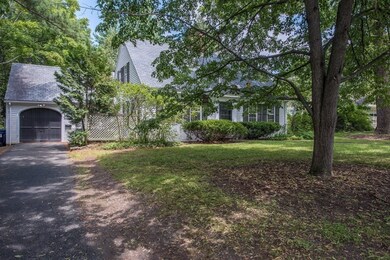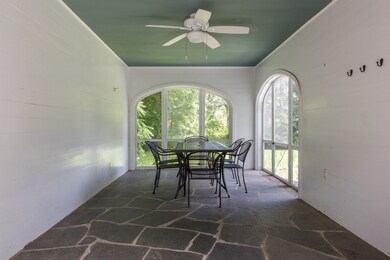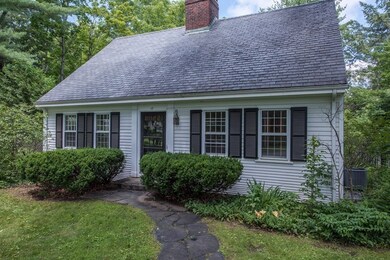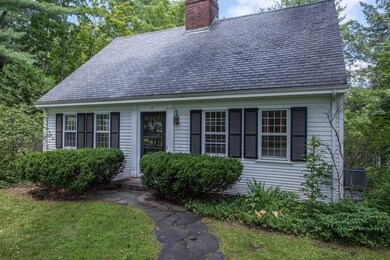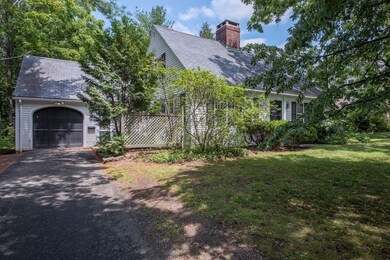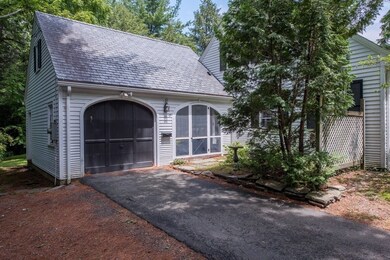
17 Elm St Amherst, MA 01002
Amherst NeighborhoodEstimated Value: $603,896 - $681,000
Highlights
- Cape Cod Architecture
- Property is near public transit
- No HOA
- Amherst Regional Middle School Rated A-
- Wood Flooring
- Screened Porch
About This Home
As of September 2021Own a Bill Gass original within walking distance of Town. The Colonial Construction Company built 52 homes in Amherst and no two are alike. The massive central chimney, twelve over twelve windows, thumb latches at the bedrooms, Dutch entry door with wrought iron hardware speaks of a day long ago. This Cape style home could be on the National Register, many Bill Gass homes are.The two bedroom home features all the modern amenities, oil fired hot air system that was refitted with air conditioning, an induction cooktop, seamless Corian counters, peek through upper cabinets, crown molding galore.The pegged Ash floors downstairs and the hardwood in the bedrooms bounce natural light creating a feeling of spaciousness. One of only two houses on the street. The screened area adjacent to the kitchen is perfect for al-fresco dining on warm summer evenings, or if you prefer the outdoor barbecue area is just steps away. This is a quiet street & you will fall in love with the charm!
Home Details
Home Type
- Single Family
Est. Annual Taxes
- $10,679
Year Built
- Built in 1940
Lot Details
- 0.26
Parking
- 1 Car Attached Garage
- Driveway
- Open Parking
- Off-Street Parking
Home Design
- Cape Cod Architecture
- Block Foundation
- Frame Construction
- Slate Roof
Interior Spaces
- 1,409 Sq Ft Home
- Living Room with Fireplace
- Dining Area
- Den
- Screened Porch
Kitchen
- Oven
- Dishwasher
Flooring
- Wood
- Tile
Bedrooms and Bathrooms
- 2 Bedrooms
- Primary bedroom located on second floor
Laundry
- Dryer
- Washer
Unfinished Basement
- Basement Fills Entire Space Under The House
- Interior and Exterior Basement Entry
- Sump Pump
- Block Basement Construction
- Laundry in Basement
Location
- Property is near public transit
- Property is near schools
Schools
- Wildwood Elementary School
- ARMS Middle School
- Amherst Reg High School
Utilities
- Forced Air Heating and Cooling System
- Heating System Uses Oil
- Electric Water Heater
Additional Features
- Patio
- 0.26 Acre Lot
Listing and Financial Details
- Tax Lot 0067
- Assessor Parcel Number M:0011C B:0000 L:0067,3008442
Community Details
Recreation
- Jogging Path
- Bike Trail
Additional Features
- No Home Owners Association
- Shops
Ownership History
Purchase Details
Home Financials for this Owner
Home Financials are based on the most recent Mortgage that was taken out on this home.Purchase Details
Home Financials for this Owner
Home Financials are based on the most recent Mortgage that was taken out on this home.Purchase Details
Similar Homes in Amherst, MA
Home Values in the Area
Average Home Value in this Area
Purchase History
| Date | Buyer | Sale Price | Title Company |
|---|---|---|---|
| Comyn-Ching Michael | $512,000 | None Available | |
| Mueller Melissa Y | $479,900 | -- | |
| Patai Daphne | $430,000 | -- |
Mortgage History
| Date | Status | Borrower | Loan Amount |
|---|---|---|---|
| Open | Comyn-Ching Michael | $458,000 | |
| Previous Owner | Mueller Melissa Y | $80,000 | |
| Previous Owner | Mcgarrah Robert E | $75,000 |
Property History
| Date | Event | Price | Change | Sq Ft Price |
|---|---|---|---|---|
| 09/30/2021 09/30/21 | Sold | $512,000 | 0.0% | $363 / Sq Ft |
| 08/19/2021 08/19/21 | Pending | -- | -- | -- |
| 08/16/2021 08/16/21 | For Sale | -- | -- | -- |
| 08/06/2021 08/06/21 | Pending | -- | -- | -- |
| 08/02/2021 08/02/21 | Price Changed | $512,000 | -2.5% | $363 / Sq Ft |
| 07/22/2021 07/22/21 | Price Changed | $525,000 | -3.7% | $373 / Sq Ft |
| 07/14/2021 07/14/21 | For Sale | $545,000 | +13.6% | $387 / Sq Ft |
| 04/09/2019 04/09/19 | Sold | $479,900 | 0.0% | $341 / Sq Ft |
| 03/02/2019 03/02/19 | Pending | -- | -- | -- |
| 02/28/2019 02/28/19 | For Sale | $479,900 | 0.0% | $341 / Sq Ft |
| 02/12/2019 02/12/19 | Pending | -- | -- | -- |
| 01/02/2019 01/02/19 | Price Changed | $479,900 | -1.0% | $341 / Sq Ft |
| 11/19/2018 11/19/18 | Price Changed | $484,900 | -0.8% | $344 / Sq Ft |
| 10/26/2018 10/26/18 | Price Changed | $489,000 | -2.2% | $347 / Sq Ft |
| 09/12/2018 09/12/18 | Price Changed | $499,900 | -1.0% | $355 / Sq Ft |
| 09/05/2018 09/05/18 | Price Changed | $505,000 | -3.8% | $358 / Sq Ft |
| 05/18/2018 05/18/18 | For Sale | $525,000 | -- | $373 / Sq Ft |
Tax History Compared to Growth
Tax History
| Year | Tax Paid | Tax Assessment Tax Assessment Total Assessment is a certain percentage of the fair market value that is determined by local assessors to be the total taxable value of land and additions on the property. | Land | Improvement |
|---|---|---|---|---|
| 2025 | $106 | $592,400 | $330,700 | $261,700 |
| 2024 | $10,358 | $559,600 | $311,900 | $247,700 |
| 2023 | $9,964 | $495,700 | $283,500 | $212,200 |
| 2022 | $11,233 | $528,100 | $257,700 | $270,400 |
| 2021 | $10,679 | $489,400 | $238,700 | $250,700 |
| 2020 | $10,334 | $484,700 | $238,700 | $246,000 |
| 2019 | $10,102 | $463,400 | $238,700 | $224,700 |
| 2018 | $9,796 | $463,400 | $238,700 | $224,700 |
| 2017 | $9,575 | $438,600 | $227,400 | $211,200 |
| 2016 | $9,307 | $438,600 | $227,400 | $211,200 |
| 2015 | $9,009 | $438,600 | $227,400 | $211,200 |
Agents Affiliated with this Home
-
Judy Rivard

Seller's Agent in 2021
Judy Rivard
Brick & Mortar
(413) 687-7887
12 in this area
40 Total Sales
-
Kimberly Raczka

Buyer's Agent in 2021
Kimberly Raczka
5 College REALTORS® Northampton
(413) 433-7900
28 in this area
249 Total Sales
-
Kate Hogan

Seller's Agent in 2019
Kate Hogan
Brick & Mortar
(413) 687-3599
27 in this area
91 Total Sales
-
Sally Malsch

Buyer's Agent in 2019
Sally Malsch
5 College REALTORS®
(866) 804-2550
91 in this area
150 Total Sales
Map
Source: MLS Property Information Network (MLS PIN)
MLS Number: 72865101
APN: AMHE-000011C-000000-000067
- 242 Lincoln Ave
- 28 Brigham Ln
- 155 Amity St
- 53 Amity Place
- 14 Smith St
- 21 Sunrise Ave
- 60 Red Gate Ln
- 0 Red Gate Ln Unit 73348273
- 25 Greenleaves Dr Unit 520
- 305 Strong St
- 26 Greenleaves Dr Unit 619
- 232 N East St Unit 12
- 13 Laurana Ln
- 9 High Meadow Rd
- 8 Meadowbrook Dr
- 16 Highland Cir
- 101 Cherry Ln
- 120 Rocky Hill Rd
- 111 Rocky Hill Rd
- 1136 N Pleasant St

