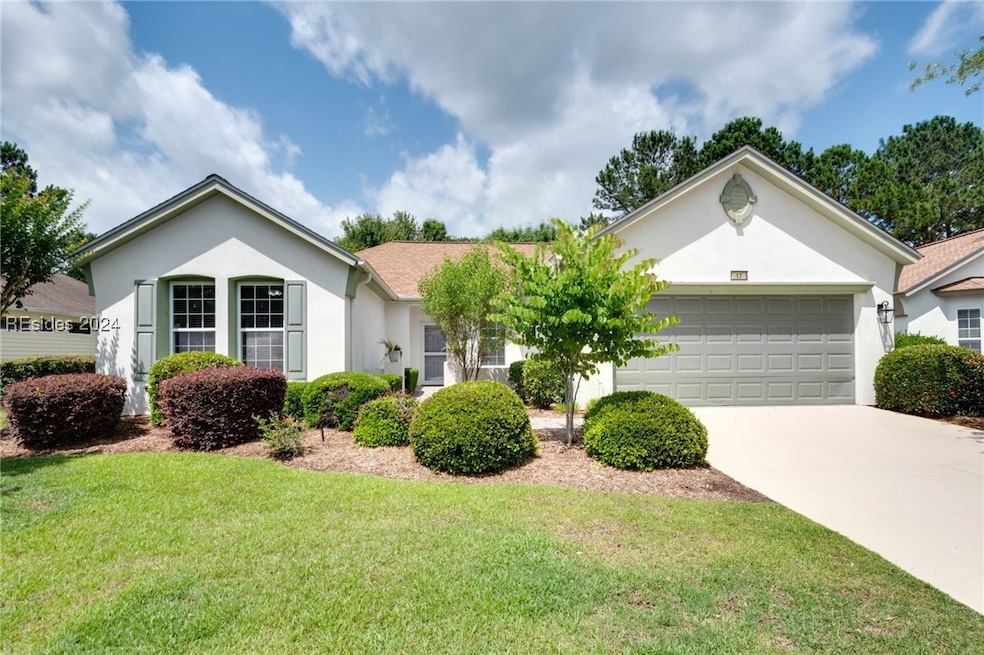
$369,000
- 2 Beds
- 2 Baths
- 1,818 Sq Ft
- 23 Fenwick Dr
- Bluffton, SC
Welcome to Sun City Hilton Head Community! This charming Teton model offers 2BD/2BA plus a versatile office/flex room, ready for your personal touch. The open-concept kitchen, dining, & living areas are ideal for hosting or unwinding after a fun day. The spacious primary suite boasts an extended bay window overlooking the peaceful backyard, along with a large closet and ensuite bath. Enter onto
Kevin Lombard Weichert Realtors Coastal Properties
