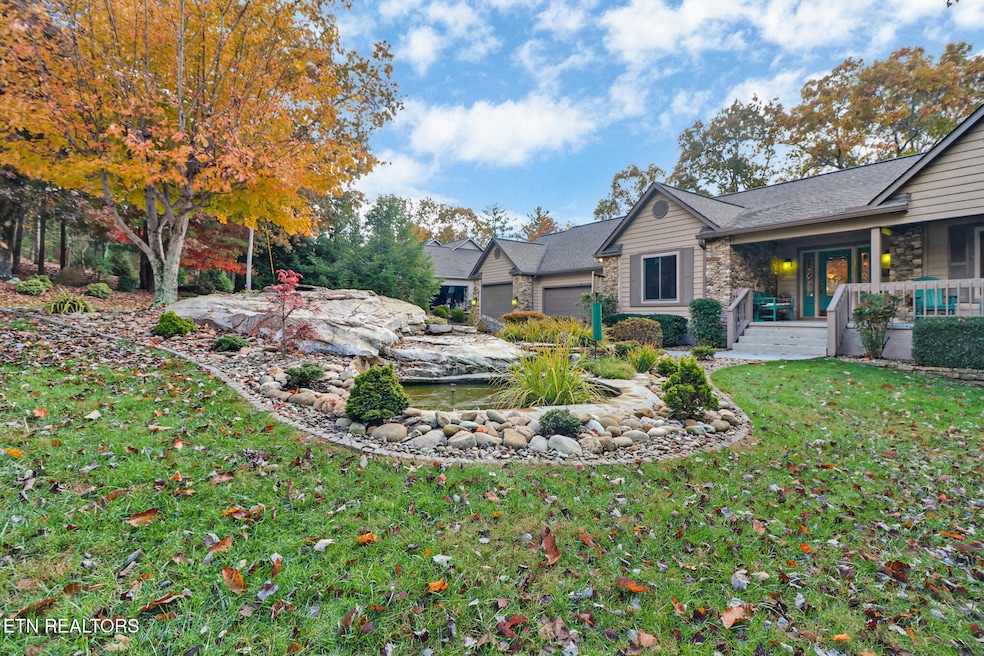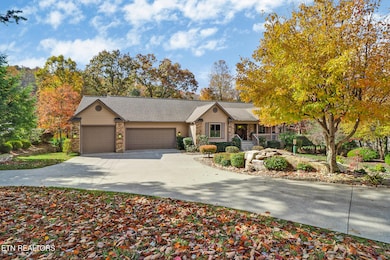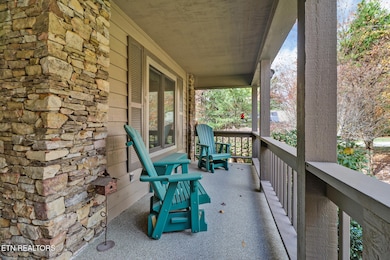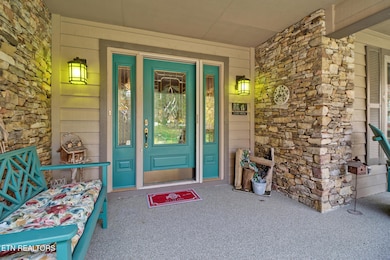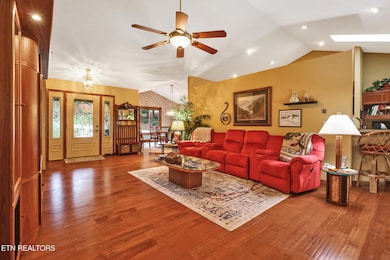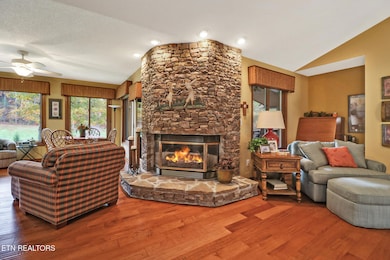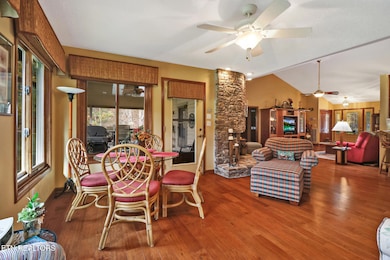17 Forest Hill Ct Crossville, TN 38558
Estimated payment $4,463/month
Highlights
- Boat Ramp
- Access To Lake
- Landscaped Professionally
- On Golf Course
- Fitness Center
- Clubhouse
About This Home
FABULOUS FAIRFIELD GLADE GOLF FRONT HOME (CRAIG #4) YOU WILL NOT WANT TO MISS THIS! THREE BEDROOM, THREE BATH, THREE CAR GARAGE, THREE THOUSAND EIGHT HUNDRED AND TWENTY EIGHT SQUARE FEET, ON OVER ONE-HALF ACRE IN A QUIET PRIVATE SETTING. Quartz countertops in kitchen, with hardwood cabinets, breakfast bar, new stovetop, new double ovens, almost new microwave. Living/ dining room combination with three sided gas log fireplace. Hardwood flooring, with carpeted bedrooms and dining area, tile in bathrooms and heated tile in master bath. Large master suite with walk-in closet, walk-in shower, double sinks, and jetted tub. Spacious separate laundry. Covered back porch with gas line to grill and unobstructed beautiful panoramic views of Craig golf course #4 & 5. Covered large front porch and entry with peaceful water feature. New Anderson windows to watch golfers from almost every room in the house installed 2020. Roof new in 2017 with gutter guards. AND THEN THERE IS WHAT EVERYONE WANTS - A FOREVER FUN LOWER LEVEL RECREATION ROOM! With beautiful wood board and batten wainscoting, pool table and stand up shuffle board, complete wet bar with bar stool seating, large TV for viewing those games, a gas log fireplace! AND an office, cedar closet, and a very large workshop/storage area! Plus a patio outside for that again panoramic view of the golf course! Split heating and cooling - HVAC main level new 2014, lower level original to home. New tankless water heater. Outside painted in 2023. This home has so much more - you must come and see - it is in a place we call ''The Front Porch of Heaven!''
Home Details
Home Type
- Single Family
Est. Annual Taxes
- $1,570
Year Built
- Built in 1999
Lot Details
- 0.59 Acre Lot
- On Golf Course
- Cul-De-Sac
- Landscaped Professionally
- Irregular Lot
- Lot Has A Rolling Slope
HOA Fees
- $120 Monthly HOA Fees
Parking
- 3 Car Attached Garage
- Parking Available
- Garage Door Opener
Home Design
- Contemporary Architecture
- Traditional Architecture
- Block Foundation
- Frame Construction
- Stone Siding
- Cedar
Interior Spaces
- 3,828 Sq Ft Home
- Wet Bar
- Central Vacuum
- Wired For Data
- Tray Ceiling
- Cathedral Ceiling
- Ceiling Fan
- 2 Fireplaces
- Gas Log Fireplace
- Stone Fireplace
- Drapes & Rods
- Great Room
- Combination Kitchen and Dining Room
- Home Office
- Recreation Room
- Bonus Room
- Workshop
- Storage
- Golf Course Views
- Finished Basement
- Walk-Out Basement
- Fire and Smoke Detector
Kitchen
- Eat-In Kitchen
- Breakfast Bar
- Double Self-Cleaning Oven
- Range
- Microwave
- Dishwasher
- Disposal
Flooring
- Wood
- Carpet
- Tile
Bedrooms and Bathrooms
- 3 Bedrooms
- Primary Bedroom on Main
- Split Bedroom Floorplan
- Walk-In Closet
- 3 Full Bathrooms
- Whirlpool Bathtub
- Walk-in Shower
Laundry
- Laundry Room
- Washer and Dryer Hookup
Outdoor Features
- Access To Lake
- Creek On Lot
- Deck
- Covered Patio or Porch
Utilities
- Forced Air Zoned Heating and Cooling System
- Heating System Uses Propane
- Heat Pump System
- Propane
- Tankless Water Heater
- Internet Available
Listing and Financial Details
- Assessor Parcel Number 053O E 010.00
- Tax Block 4
Community Details
Overview
- Association fees include trash, security, some amenities, fire protection, sewer
- Catoosa Subdivision
- Mandatory home owners association
Amenities
- Picnic Area
- Sauna
- Clubhouse
- Community Storage Space
Recreation
- Boat Ramp
- Boat Dock
- Golf Course Community
- Tennis Courts
- Community Playground
- Fitness Center
- Community Pool
- Putting Green
Additional Features
- Security
- Security Service
Map
Home Values in the Area
Average Home Value in this Area
Tax History
| Year | Tax Paid | Tax Assessment Tax Assessment Total Assessment is a certain percentage of the fair market value that is determined by local assessors to be the total taxable value of land and additions on the property. | Land | Improvement |
|---|---|---|---|---|
| 2024 | -- | $138,325 | $17,500 | $120,825 |
| 2023 | $0 | $138,325 | $0 | $0 |
| 2022 | $1,570 | $138,325 | $17,500 | $120,825 |
| 2021 | $1,446 | $92,400 | $17,500 | $74,900 |
| 2020 | $1,446 | $92,400 | $17,500 | $74,900 |
| 2019 | $1,446 | $92,400 | $17,500 | $74,900 |
| 2018 | $1,446 | $92,400 | $17,500 | $74,900 |
| 2017 | $1,446 | $92,400 | $17,500 | $74,900 |
| 2016 | $1,459 | $95,500 | $17,500 | $78,000 |
| 2015 | $1,430 | $95,500 | $17,500 | $78,000 |
| 2014 | $1,430 | $95,505 | $0 | $0 |
Property History
| Date | Event | Price | List to Sale | Price per Sq Ft |
|---|---|---|---|---|
| 11/07/2025 11/07/25 | For Sale | $799,000 | -- | $209 / Sq Ft |
Purchase History
| Date | Type | Sale Price | Title Company |
|---|---|---|---|
| Deed | $53,000 | -- | |
| Warranty Deed | $53,000 | -- |
Source: East Tennessee REALTORS® MLS
MLS Number: 1321134
APN: 053O-E-010.00
- 290 Forest Hill Dr
- 101 Hanning Dr
- 275 Forest Hill Dr
- 127 Hanning Dr
- 92 Hanning Dr
- 77 Abington Place
- 0 Wexford Ln
- 0 Wexford Ln Unit RTC2978711
- 0 Forest Hills Dr
- 237 Forest Hill Dr
- 144 Leyden Dr
- 151 Forest View Dr
- 148 Springdale Dr
- 0 Forest Hill Dr
- 19 Inwood Dr
- 35 Robin Hood Ct
- 57 Inwood Terrace
- 10 Inwood Dr
- 44 Roundstone Terrace
- 169 Forest View Dr
- 6 Lakeshore Ct Unit 97
- 43 Wilshire Heights Dr
- 122 Lee Cir
- 135 Stonewood Dr
- 202 Lakeview Dr
- 134 Glenwood Dr
- 178 Fairview Rd
- 40 Heather Ridge Cir
- 95 N Hills Dr
- 168 Sky View Meadow Dr
- 158 Sky View Meadow Dr
- 127 Sky View Meadow Dr
- 141 Sky View Meadow Dr
- 175 Sky View Meadow Dr
- 157 Sky View Meadow Dr
- 28 Jacobs Crossing Dr
- 317 Storie Ave
- 360 Oak Hill Dr
- 8005 Cherokee Trail
- 926 Kingston Ave Unit 1
