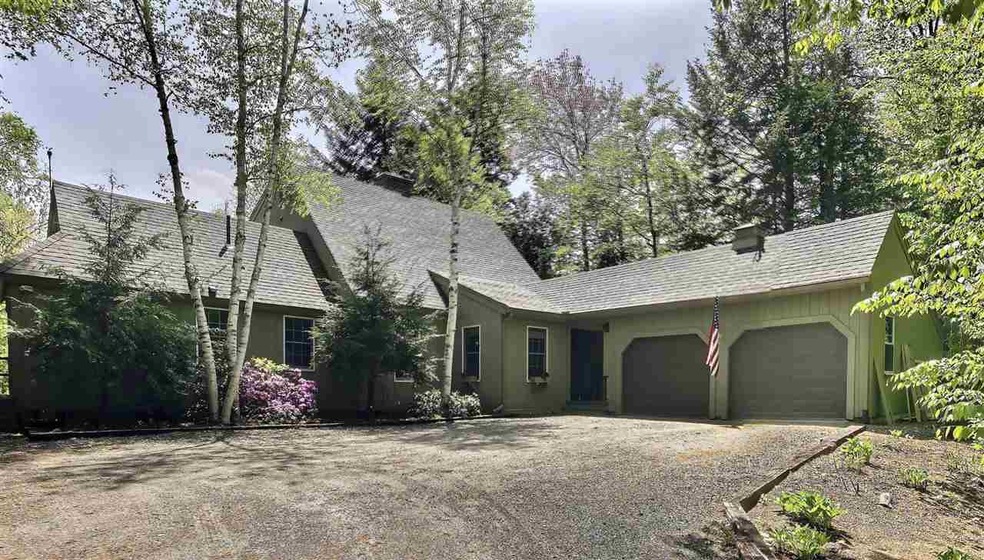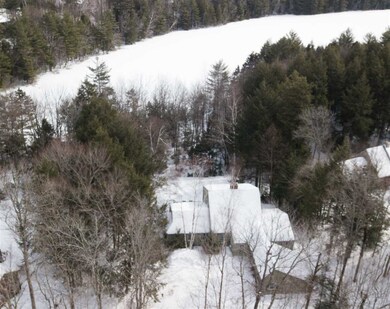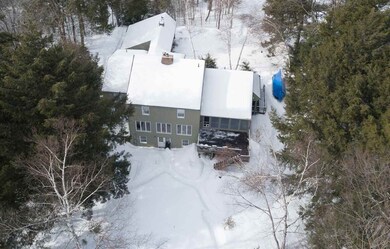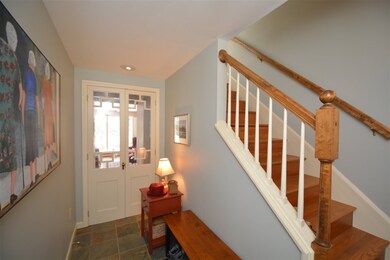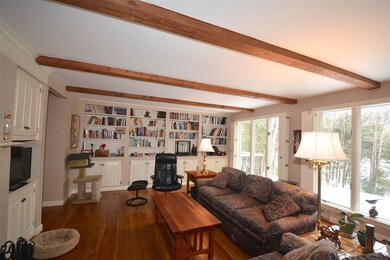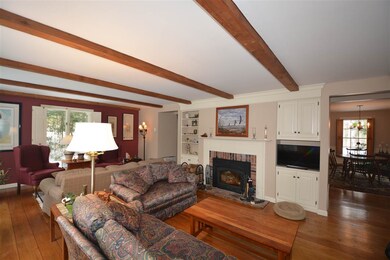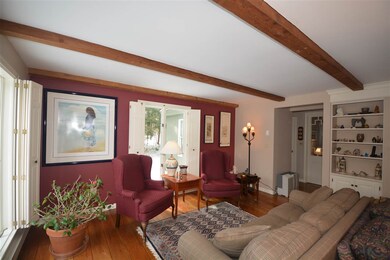
17 Forest Rd Grantham, NH 03753
Highlights
- 86 Feet of Waterfront
- Community Beach Access
- Community Boat Launch
- Grantham Village School Rated A
- Golf Course Community
- Fitness Center
About This Home
As of February 2020Looking for a quiet waterfront location? This Eastman home is situated nicely with a slightly elevated view of Anderson Pond. The water access is level making it easy to launch a kayak or canoe. You can enjoy your morning coffee on the edge of the pond, while soaking up the sunrise on the deck or swing from the hammock in the screened porch. This home has seen many updates with foremost an expanded kitchen, including new cabinets & appliances. A remodeled master bath and first floor living, including laundry, make this a perfect home if you're trying to avoid stairs. The automatic generator makes life a little less worrisome especially if you're looking for a vacation home. The top floor offers two spacious bedrooms and a full bath, great light and views to the pond. The basement is full, unfinished walkout so storing all the fun toys is easy! Eastman is a wonderful four season community that offers something for any one of any age. From the 345 acre lake, championship golf, tennis, pickleball, 6 beaches, driving range, putting green and all the hiking and biking you can want. Come see for your self, you will not be disappointed.
Last Agent to Sell the Property
Coldwell Banker LIFESTYLES - Grantham Brokerage Phone: 603-568-0609 License #062542 Listed on: 07/19/2019

Home Details
Home Type
- Single Family
Est. Annual Taxes
- $9,649
Year Built
- Built in 1979
Lot Details
- 0.72 Acre Lot
- 86 Feet of Waterfront
- Cul-De-Sac
- Lot Sloped Up
HOA Fees
- $285 Monthly HOA Fees
Parking
- 2 Car Attached Garage
- Automatic Garage Door Opener
- Stone Driveway
Property Views
- Pond Views
- Countryside Views
Home Design
- Cape Cod Architecture
- Modern Architecture
- Poured Concrete
- Wood Frame Construction
- Architectural Shingle Roof
- Wood Siding
- Vertical Siding
Interior Spaces
- 2-Story Property
- Central Vacuum
- Wood Burning Stove
- Wood Burning Fireplace
- Drapes & Rods
- Blinds
- Dining Area
- Screened Porch
- Fire and Smoke Detector
Kitchen
- Oven
- Gas Cooktop
- Microwave
- Dishwasher
Flooring
- Wood
- Tile
Bedrooms and Bathrooms
- 3 Bedrooms
- En-Suite Primary Bedroom
Laundry
- Laundry on main level
- Dryer
- Washer
Unfinished Basement
- Walk-Out Basement
- Basement Fills Entire Space Under The House
- Connecting Stairway
- Natural lighting in basement
Accessible Home Design
- Standby Generator
Outdoor Features
- Access To Lake
- Restricted Water Access
- Shared Waterfront
- Deck
Schools
- Grantham Village Elementary School
- Charlestown Middle School
- Lebanon High School
Utilities
- Forced Air Zoned Heating System
- Baseboard Heating
- Heating System Uses Oil
- Heating System Uses Wood
- Underground Utilities
- Power Generator
- Propane
- Separate Water Meter
- Electric Water Heater
- Septic Tank
- Private Sewer
- High Speed Internet
- Phone Available
- Cable TV Available
Listing and Financial Details
- Tax Lot 100
- 28% Total Tax Rate
Community Details
Overview
- $5,000 One-Time Secondary Association Fee
- Association fees include hoa fee, recreation
- Anderson Pond Ii Subdivision
- The community has rules related to deed restrictions
- Planned Unit Development
Recreation
- Community Boat Launch
- Community Beach Access
- Golf Course Community
- Tennis Courts
- Community Basketball Court
- Recreation Facilities
- Fitness Center
- Community Indoor Pool
- Heated Community Pool
- Recreational Area
- Hiking Trails
- Trails
Additional Features
- Clubhouse
- Security Service
Ownership History
Purchase Details
Home Financials for this Owner
Home Financials are based on the most recent Mortgage that was taken out on this home.Purchase Details
Home Financials for this Owner
Home Financials are based on the most recent Mortgage that was taken out on this home.Similar Homes in Grantham, NH
Home Values in the Area
Average Home Value in this Area
Purchase History
| Date | Type | Sale Price | Title Company |
|---|---|---|---|
| Warranty Deed | $330,000 | None Available | |
| Warranty Deed | $299,000 | -- |
Mortgage History
| Date | Status | Loan Amount | Loan Type |
|---|---|---|---|
| Open | $264,000 | New Conventional | |
| Previous Owner | $277,000 | Stand Alone Refi Refinance Of Original Loan |
Property History
| Date | Event | Price | Change | Sq Ft Price |
|---|---|---|---|---|
| 02/07/2020 02/07/20 | Sold | $330,000 | -4.3% | $136 / Sq Ft |
| 12/09/2019 12/09/19 | Pending | -- | -- | -- |
| 11/23/2019 11/23/19 | Price Changed | $344,900 | -1.4% | $143 / Sq Ft |
| 10/24/2019 10/24/19 | Price Changed | $349,900 | -1.4% | $145 / Sq Ft |
| 09/30/2019 09/30/19 | For Sale | $354,900 | 0.0% | $147 / Sq Ft |
| 09/17/2019 09/17/19 | Pending | -- | -- | -- |
| 08/24/2019 08/24/19 | Price Changed | $354,900 | -1.4% | $147 / Sq Ft |
| 07/19/2019 07/19/19 | For Sale | $359,900 | +20.4% | $149 / Sq Ft |
| 09/30/2013 09/30/13 | Sold | $299,000 | -8.0% | $121 / Sq Ft |
| 09/03/2013 09/03/13 | Pending | -- | -- | -- |
| 04/25/2013 04/25/13 | For Sale | $324,900 | -- | $132 / Sq Ft |
Tax History Compared to Growth
Tax History
| Year | Tax Paid | Tax Assessment Tax Assessment Total Assessment is a certain percentage of the fair market value that is determined by local assessors to be the total taxable value of land and additions on the property. | Land | Improvement |
|---|---|---|---|---|
| 2024 | $11,141 | $512,700 | $105,600 | $407,100 |
| 2023 | $10,033 | $512,400 | $105,600 | $406,800 |
| 2022 | $9,310 | $512,400 | $105,600 | $406,800 |
| 2021 | $9,122 | $364,000 | $99,200 | $264,800 |
| 2020 | $9,176 | $364,000 | $99,200 | $264,800 |
| 2019 | $9,572 | $347,200 | $95,100 | $252,100 |
| 2018 | $9,649 | $347,200 | $95,100 | $252,100 |
| 2017 | $8,795 | $347,200 | $95,100 | $252,100 |
| 2016 | $8,277 | $347,200 | $95,100 | $252,100 |
| 2015 | $8,374 | $347,200 | $95,100 | $252,100 |
| 2014 | $8,100 | $363,700 | $84,300 | $279,400 |
| 2013 | $7,798 | $363,700 | $84,300 | $279,400 |
Agents Affiliated with this Home
-
Jeff Adie

Seller's Agent in 2020
Jeff Adie
Coldwell Banker LIFESTYLES - Grantham
(603) 568-0609
154 Total Sales
-
Pamela Perkins

Buyer's Agent in 2020
Pamela Perkins
Four Seasons Sotheby's Int'l Realty
(603) 526-8500
255 Total Sales
-
L
Seller's Agent in 2013
Leila Mahoney
Coldwell Banker LIFESTYLES - Grantham
-
P
Buyer's Agent in 2013
Peg Van Norden
Twin State Real Estate
Map
Source: PrimeMLS
MLS Number: 4765862
APN: GRNT-000212-000000-000100
- 0 Butternut Pond Rd Unit 5014722
- 23 High Pond Rd
- 8 Mill Pond Ln
- 295 Frye Ln
- 2 Butternut Rd
- 00 Route 10 N
- 14 Oak Ln
- 118 Paul's Place
- 119 Paul's Place
- 45 Bright Slope Way
- 8 Turner Brae
- 400 Road Round the Lake
- 19 Rowland Rd
- 3 Trillium Ln
- 8 Sandy Brae
- 24 Wildwood Dr
- 461 Bog Rd
- 442 Olde Farms Rd
- 54 Black Duck Spur
- 49 Black Duck Spur
