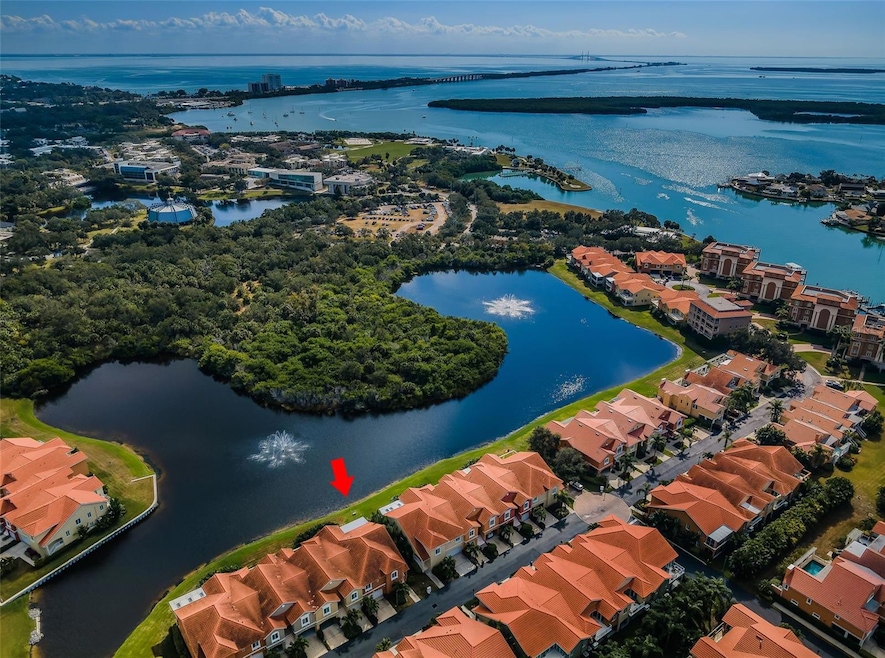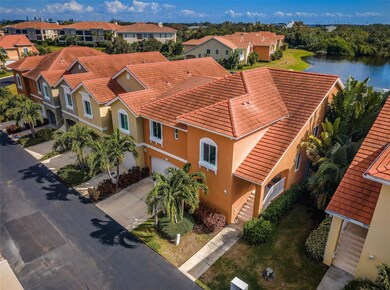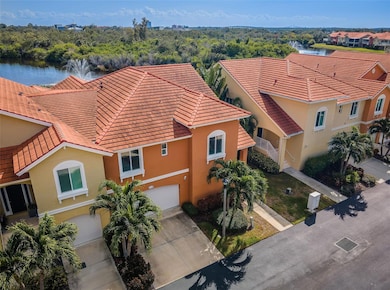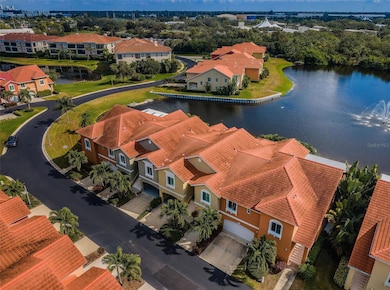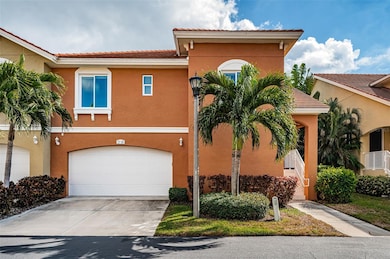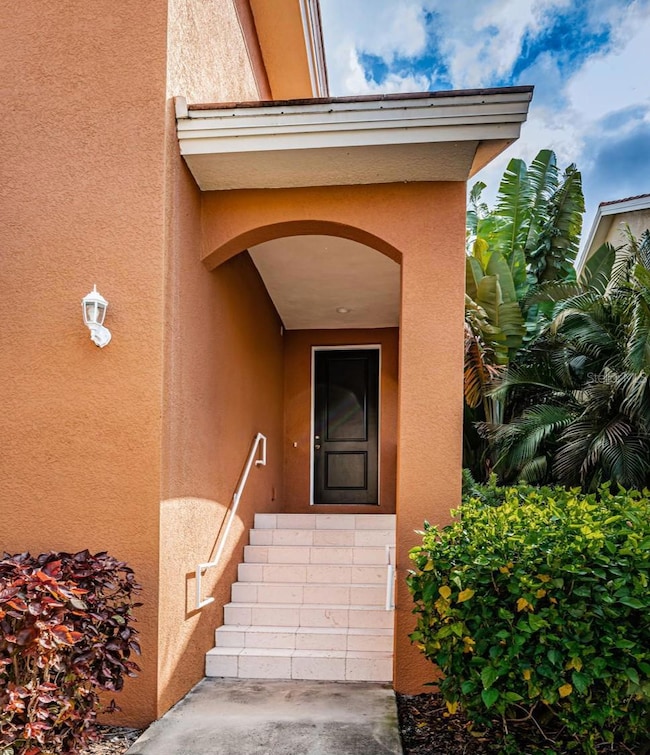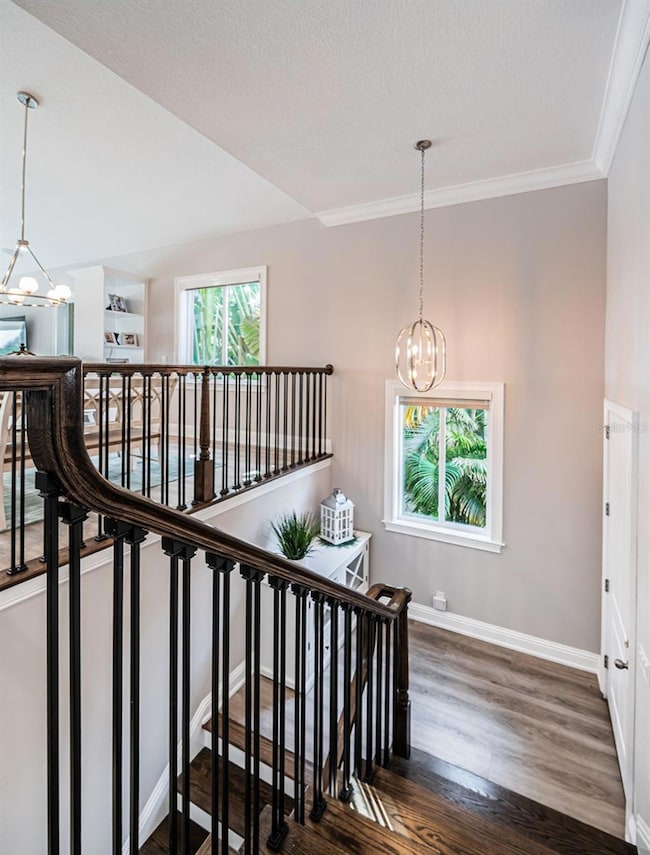17 Franklin Ct S Unit D Saint Petersburg, FL 33711
Marina Bay NeighborhoodEstimated payment $9,815/month
Highlights
- 45 Feet of Pond Waterfront
- Fitness Center
- Custom Home
- Fishing Pier
- Heated In Ground Pool
- Gated Community
About This Home
THIS SPACIOUS, ELEGANT AND BEAUTIFULLY FINISHED TOWNHOME IS LOCATED IN AN OUTSTANDING PRIVATE COMMUNITY WITH LITERALLY THE BEST COMMUTING ACCESS TO THE BEACHES, DOWNTOWN ST. PETE, TAMPA INTERNATIONAL AIRPORT AND SARASOTA/BRADENTON! Welcome to a superb luxury residence with lovely flooring, exceptional woodworking, fine window treatments and a wonderful split-bedroom open floorplan. The gorgeous living area opens to a large 23ft-wide covered balcony overlooking the lake; balcony’s sliding glass doors “retract” along the wall, creating the perfect indoor-outdoor living environment. Your sumptuous kitchen boasts resplendent quartz surfaces with glass tile accent backsplash, coastal white shaker-style cabinetry, grand center island breakfast bar and serving center, ss appliances, gas cooking, below cabinet and in cabinet lighting, and a roomy walk-in pantry. Impressive double doors introduce the lavish owner’s suite; the bedroom features two closet systems, exquisite tray ceilings, pleasing water views and private access to the covered balcony. The owner’s bath is a graceful, satisfying experience with two separate luxuriant vanities, a dedicated cosmetics center, an enticing walk-in glass shower enclosure, and a pampering stand-alone soaking tub. Second and third bedrooms are oversized and richly-appointed, and are joined together by a luxuriously-finished jack-n-jill full bath. This terrific home provides and appealing guest half bath, large laundry facility with generous storage and built-in wash basin, a plush two-stop elevator, and a substantial in-unit storage room. Your lower level includes a finished landing, a huge 950sqft multi-purpose fitness/gaming area, a 200sqft enclosed lanai that opens overlooks and opens to the lake, a sizable workshop area and full 3-car garage parking. Central vacuum, gas generator and many extras. Resort-class clubhouse is stocked with luxury amenities including upscale kitchen, fitness center, swimming pool and spa - all overlooking a picture-perfect lake. Residents have access to three 30ft day docks and private pier. A fantastic value for an amazing residence in a terrific community – ideally located within excellent driving distance of the bay area. Dimensions are estimates, buyer to verify.
Listing Agent
CENTURY 21 JIM WHITE & ASSOC Brokerage Phone: 727-367-3795 License #3174263 Listed on: 11/20/2025

Townhouse Details
Home Type
- Townhome
Est. Annual Taxes
- $27,294
Year Built
- Built in 2019
Lot Details
- 3,903 Sq Ft Lot
- Lot Dimensions are 42x94
- 45 Feet of Pond Waterfront
- West Facing Home
- Mature Landscaping
- Landscaped with Trees
HOA Fees
- $701 Monthly HOA Fees
Parking
- 4 Car Attached Garage
- Electric Vehicle Home Charger
- Tandem Parking
- Garage Door Opener
- Driveway
Home Design
- Custom Home
- Elevated Home
- Entry on the 2nd floor
- Slab Foundation
- Tile Roof
- Concrete Siding
- Block Exterior
- Stucco
Interior Spaces
- 2,574 Sq Ft Home
- 2-Story Property
- Elevator
- Open Floorplan
- Crown Molding
- Tray Ceiling
- High Ceiling
- Ceiling Fan
- Thermal Windows
- Double Pane Windows
- ENERGY STAR Qualified Windows with Low Emissivity
- Insulated Windows
- Shades
- Drapes & Rods
- Sliding Doors
- Great Room
- Family Room Off Kitchen
- Living Room
- Breakfast Room
- Formal Dining Room
- Inside Utility
- Pond Views
Kitchen
- Eat-In Kitchen
- Built-In Convection Oven
- Cooktop
- Recirculated Exhaust Fan
- Microwave
- Dishwasher
- Stone Countertops
- Solid Wood Cabinet
- Disposal
Flooring
- Tile
- Luxury Vinyl Tile
Bedrooms and Bathrooms
- 3 Bedrooms
- Primary Bedroom on Main
- Split Bedroom Floorplan
- Walk-In Closet
Laundry
- Laundry Room
- Dryer
- Washer
Home Security
- Security System Owned
- Security Gate
Eco-Friendly Details
- Reclaimed Water Irrigation System
Pool
- Heated In Ground Pool
- Heated Spa
- In Ground Spa
- Gunite Pool
- Pool Deck
- Outside Bathroom Access
- Pool Tile
- Pool Lighting
Outdoor Features
- Fishing Pier
- Access To Pond
- Property is near a marina
- Balcony
- Deck
- Covered Patio or Porch
- Exterior Lighting
- Rain Gutters
- Private Mailbox
Location
- Flood Zone Lot
- Flood Insurance May Be Required
Schools
- Gulfport Elementary School
- Bay Point Middle School
- Lakewood High School
Utilities
- Forced Air Zoned Heating and Cooling System
- Thermostat
- Underground Utilities
- Power Generator
- Tankless Water Heater
- Gas Water Heater
- High Speed Internet
- Cable TV Available
Listing and Financial Details
- Visit Down Payment Resource Website
- Legal Lot and Block 4 / 4
- Assessor Parcel Number 10-32-16-55248-004-0040
Community Details
Overview
- Association fees include cable TV, common area taxes, pool, escrow reserves fund, internet, ground maintenance, private road, recreational facilities, trash
- Professional Bayway Management Association, Phone Number (727) 866-3115
- Visit Association Website
- Marina Bay Master Community Association
- Built by ITI Construction
- Marina Bay Garden Villas Subdivision, Delray Grande Floorplan
- Leased Association Recreation
- The community has rules related to deed restrictions, allowable golf cart usage in the community
Amenities
- Clubhouse
Recreation
- Recreation Facilities
- Fitness Center
- Community Pool
Pet Policy
- Dogs and Cats Allowed
Security
- Gated Community
- Storm Windows
- Fire and Smoke Detector
Map
Home Values in the Area
Average Home Value in this Area
Tax History
| Year | Tax Paid | Tax Assessment Tax Assessment Total Assessment is a certain percentage of the fair market value that is determined by local assessors to be the total taxable value of land and additions on the property. | Land | Improvement |
|---|---|---|---|---|
| 2024 | $22,701 | $1,491,940 | -- | $1,491,940 |
| 2023 | $22,701 | $1,158,151 | $0 | $1,158,151 |
| 2022 | $20,758 | $1,042,953 | $0 | $1,042,953 |
| 2021 | $19,842 | $954,192 | $0 | $0 |
| 2020 | $18,265 | $854,054 | $0 | $0 |
| 2019 | $801 | $61,625 | $61,625 | $0 |
| 2018 | $521 | $24,006 | $0 | $0 |
Property History
| Date | Event | Price | List to Sale | Price per Sq Ft |
|---|---|---|---|---|
| 11/20/2025 11/20/25 | For Sale | $1,295,000 | -- | $503 / Sq Ft |
Purchase History
| Date | Type | Sale Price | Title Company |
|---|---|---|---|
| Warranty Deed | $1,207,700 | Attorney |
Source: Stellar MLS
MLS Number: TB8449272
APN: 10-32-16-55248-004-0040
- 17 Franklin Ct S Unit C
- 17 Franklin Ct S
- 11 Franklin Ct S Unit C
- 18 Jefferson Ct S
- 21 Crescent Place S
- 8 Franklin Ct S Unit 53D
- 47 Bayview Ct S
- 18 Crescent Place S
- 6 Academy Way Unit 221
- 4900 59th Ave S
- 4913 58th Ave S
- 4935 58th Ave S
- 5260 42nd St S
- 4959 58th Ave S
- 4603 Osprey Dr S
- 4730 Brittany Dr S Unit H36
- 4750 Brittany Dr S Unit 24
- 4980 60th Ave S
- 4801 Osprey Dr S Unit 508
- 4801 Osprey Dr S Unit 107
- 4730 Brittany Dr S Unit H35
- 4801 Osprey Dr S Unit 303
- 4750 Dolphin Cay Ln S Unit 408
- 4900 Brittany Dr S Unit 1706
- 4900 Brittany Dr S Unit 305
- 4900 Brittany Dr S Unit 811
- 4900 Brittany Dr S Unit 1812
- 4900 Brittany Dr S Unit 509
- 4900 Brittany Dr S Unit 1409
- 4900 Brittany Dr S Unit 1610
- 4300 50th Place S
- 5056 42nd St S
- 4981 Bacopa Ln S Unit 602
- 4200 49th Ave S
- 5020 Brittany Dr S Unit 125
- 5290 38th Way S
- 4000 49th Ave S
- 5108 Brittany Dr S Unit 405
- 5153 Isla Key Blvd S Unit 215
- 4902 38th Way S Unit 309
