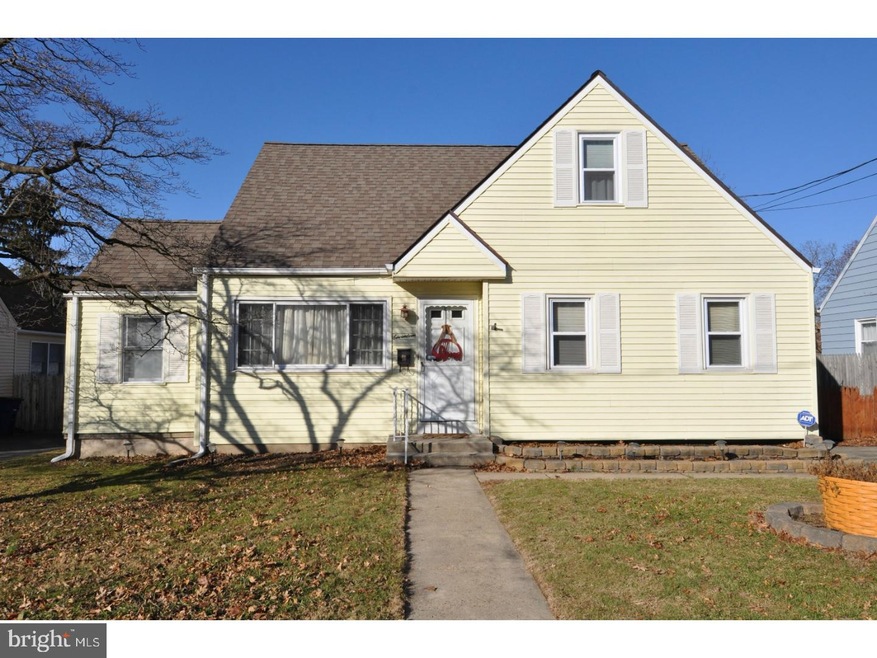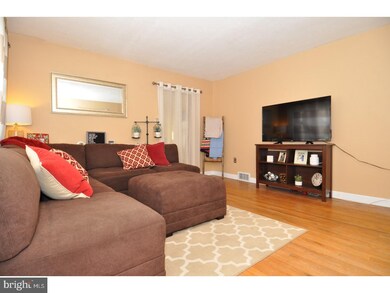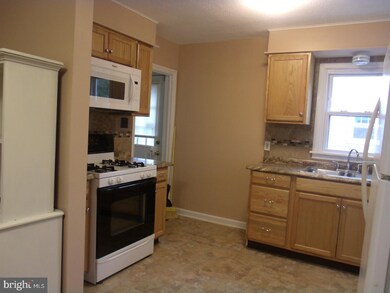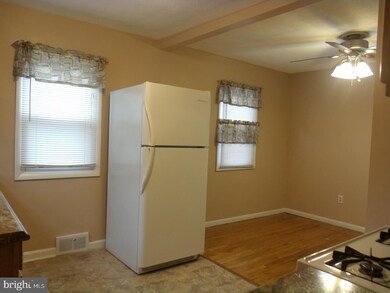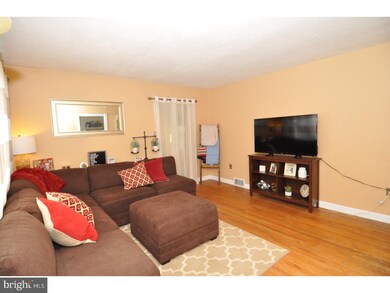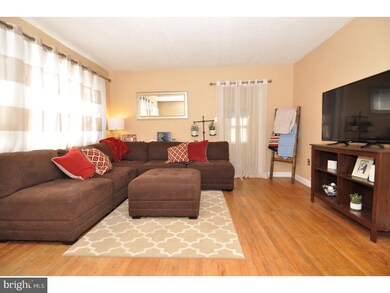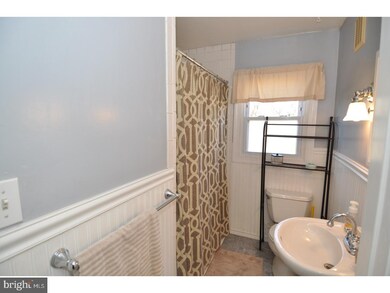
17 Front St Mount Holly, NJ 08060
Mount View NeighborhoodEstimated Value: $327,000 - $365,000
Highlights
- Cape Cod Architecture
- Wood Flooring
- Eat-In Kitchen
- Rancocas Valley Regional High School Rated A-
- No HOA
- 1-minute walk to Veterans Memorial Park
About This Home
As of May 2018Enough room here for the growing family. This cape features 4 bedrooms, 1 and a half baths, large eat in kitchen, living room with hardwood floors, hobby room off the living room, 2 more bedrooms and half bath on the second floor with plenty of storage, and a full basement with a family room, laundry room and more storage. The back yard is fenced in with a patio area. This one has a drive way so you don't have to park on the street. Gas heat, central air and public water and sewer. Run, don't walk. Ask today to see this house.
Home Details
Home Type
- Single Family
Est. Annual Taxes
- $5,517
Year Built
- Built in 1951
Lot Details
- 6,726 Sq Ft Lot
- Lot Dimensions are 57x118
- Back, Front, and Side Yard
- Property is in good condition
- Property is zoned R1
Home Design
- Cape Cod Architecture
- Vinyl Siding
Interior Spaces
- 1,410 Sq Ft Home
- Property has 1.5 Levels
- Family Room
- Living Room
- Dining Room
- Laundry Room
Kitchen
- Eat-In Kitchen
- Dishwasher
Flooring
- Wood
- Wall to Wall Carpet
Bedrooms and Bathrooms
- 4 Bedrooms
- En-Suite Primary Bedroom
- 1.5 Bathrooms
Basement
- Basement Fills Entire Space Under The House
- Laundry in Basement
Parking
- 2 Open Parking Spaces
- 2 Parking Spaces
- On-Street Parking
Outdoor Features
- Patio
Schools
- John Brainerd Elementary School
- F W Holbein Middle School
Utilities
- Forced Air Heating and Cooling System
- Heating System Uses Gas
- Natural Gas Water Heater
Community Details
- No Home Owners Association
- Mount View Subdivision
Listing and Financial Details
- Tax Lot 00002
- Assessor Parcel Number 23-00126 01-00002
Ownership History
Purchase Details
Home Financials for this Owner
Home Financials are based on the most recent Mortgage that was taken out on this home.Purchase Details
Home Financials for this Owner
Home Financials are based on the most recent Mortgage that was taken out on this home.Purchase Details
Similar Homes in the area
Home Values in the Area
Average Home Value in this Area
Purchase History
| Date | Buyer | Sale Price | Title Company |
|---|---|---|---|
| Craft Karl R | $177,000 | Infinity Title Ag Inc | |
| Hopwood Glenn | $110,000 | Fidelity National Title | |
| Pouria John R | $97,500 | -- |
Mortgage History
| Date | Status | Borrower | Loan Amount |
|---|---|---|---|
| Open | Craft Karl R | $171,690 | |
| Previous Owner | Hopwood Glenn | $25,000 | |
| Previous Owner | Hopwood Glenn | $30,000 | |
| Previous Owner | Hopwood Glenn | $106,944 | |
| Previous Owner | Hopwood Glenn | $106,575 | |
| Previous Owner | Pouria John R | $23,672 |
Property History
| Date | Event | Price | Change | Sq Ft Price |
|---|---|---|---|---|
| 05/04/2018 05/04/18 | Sold | $177,000 | -1.7% | $126 / Sq Ft |
| 04/06/2018 04/06/18 | Pending | -- | -- | -- |
| 02/06/2018 02/06/18 | For Sale | $180,000 | 0.0% | $128 / Sq Ft |
| 02/06/2018 02/06/18 | Pending | -- | -- | -- |
| 01/24/2018 01/24/18 | For Sale | $180,000 | 0.0% | $128 / Sq Ft |
| 01/04/2015 01/04/15 | Rented | $1,375 | -8.3% | -- |
| 12/19/2014 12/19/14 | Under Contract | -- | -- | -- |
| 11/14/2014 11/14/14 | For Rent | $1,500 | -- | -- |
Tax History Compared to Growth
Tax History
| Year | Tax Paid | Tax Assessment Tax Assessment Total Assessment is a certain percentage of the fair market value that is determined by local assessors to be the total taxable value of land and additions on the property. | Land | Improvement |
|---|---|---|---|---|
| 2024 | $6,467 | $192,700 | $58,300 | $134,400 |
| 2023 | $6,467 | $192,700 | $58,300 | $134,400 |
| 2022 | $6,240 | $192,700 | $58,300 | $134,400 |
| 2021 | $6,138 | $192,700 | $58,300 | $134,400 |
| 2020 | $5,899 | $192,700 | $58,300 | $134,400 |
| 2019 | $5,766 | $192,700 | $58,300 | $134,400 |
| 2018 | $5,663 | $192,700 | $58,300 | $134,400 |
| 2017 | $5,517 | $192,700 | $58,300 | $134,400 |
| 2016 | $5,390 | $192,700 | $58,300 | $134,400 |
| 2015 | $5,276 | $192,700 | $58,300 | $134,400 |
| 2014 | $5,082 | $192,700 | $58,300 | $134,400 |
Agents Affiliated with this Home
-
Cynthia Kieft

Seller's Agent in 2018
Cynthia Kieft
Re/Max At Home
(609) 456-4741
4 in this area
69 Total Sales
-
Richard Meyers

Buyer's Agent in 2018
Richard Meyers
Keller Williams Realty - Moorestown
(609) 668-9774
71 Total Sales
-
Deanna Kozak

Buyer's Agent in 2015
Deanna Kozak
RE/MAX
(856) 905-3118
70 Total Sales
Map
Source: Bright MLS
MLS Number: 1005466869
APN: 23-00126-01-00002
