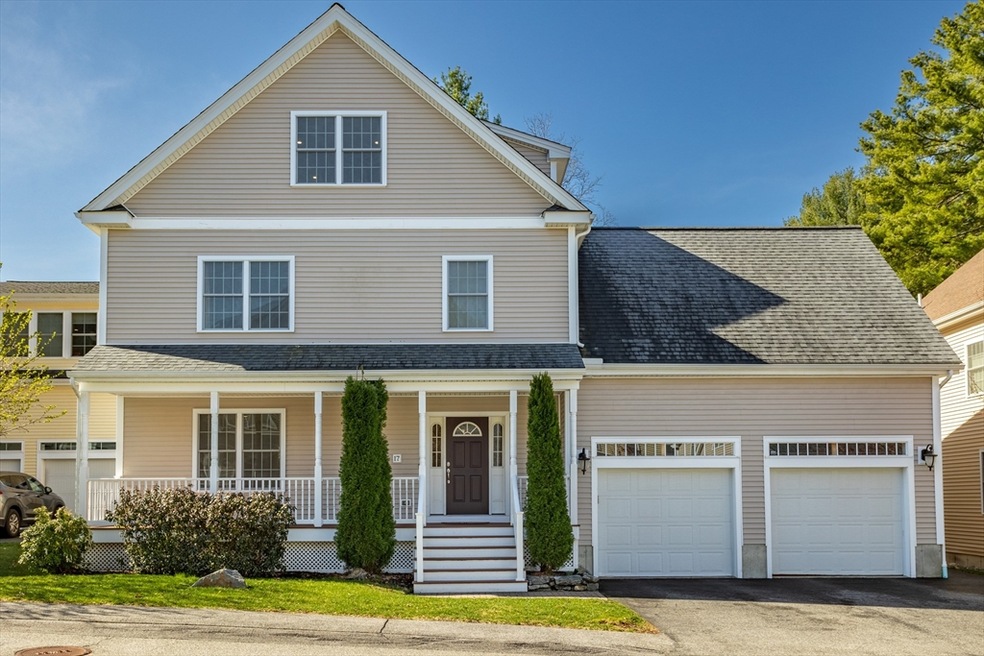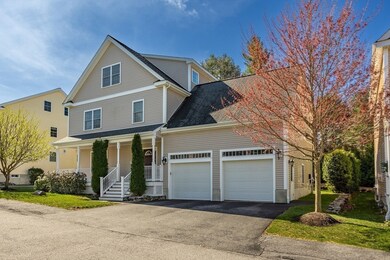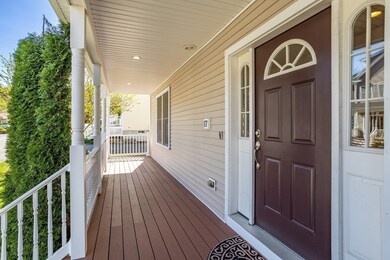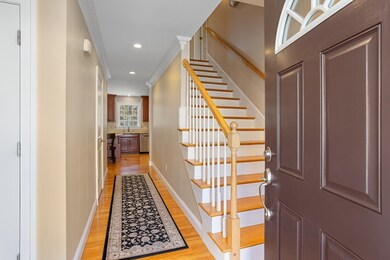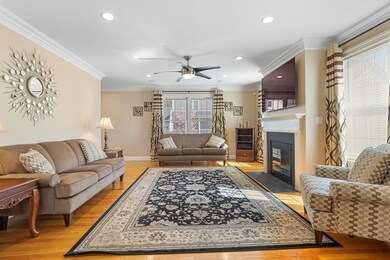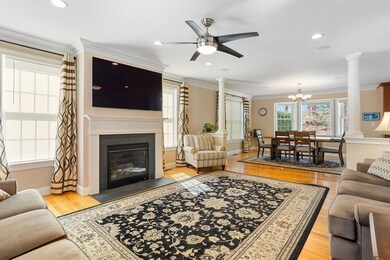
Estimated Value: $1,033,000 - $1,318,000
Highlights
- Golf Course Community
- Medical Services
- Open Floorplan
- Acton-Boxborough Regional High School Rated A+
- Solar Power System
- Colonial Architecture
About This Home
As of June 2024Rare opportunity to own Builder’s model home at the Meadows, a highly desirable single-family community with soccer fields, playground and basketball. This home has gleaming hardwoods across floors, fresh paint, a Flex room on first floor with a full bath for guests/in-laws, owned new Solar Panels, and EV outlet in 2-car garage. The high ceiling open floor plan living room with gas fireplace flows into generous dining with window seat, tall cherry cabinet kitchen with newer SS appliances and granite isle. Second floor has 3 bedrooms including Master suite with 2 walk-in closets and a master bath with double vanities and Jetted tub. Huge media/family room fitted with Dolby-Atmos speakers. Finished walk-up 3rd level has another space for Office/Teens/Guests. Upgrades galore with Farmer’s porch and rear Trex deck, hooded vent with backsplash, central vacuum, new Instant Hot Water heater, 2 ACs, 2 HVACs, 4 zones, ceiling fans, and in-ceiling speakers. Walkable to grocery, shops and trail!
Last Agent to Sell the Property
Barrett Sotheby's International Realty Listed on: 04/22/2024

Home Details
Home Type
- Single Family
Est. Annual Taxes
- $17,478
Year Built
- Built in 2014
Lot Details
- 6,550 Sq Ft Lot
- Property fronts a private road
- Near Conservation Area
- Private Streets
- Landscaped Professionally
- Property is zoned res.
HOA Fees
- $303 Monthly HOA Fees
Parking
- 2 Car Attached Garage
- Parking Storage or Cabinetry
- Garage Door Opener
- Driveway
- Open Parking
Home Design
- Colonial Architecture
- Contemporary Architecture
- Frame Construction
- Shingle Roof
- Radon Mitigation System
- Concrete Perimeter Foundation
Interior Spaces
- 3,735 Sq Ft Home
- Open Floorplan
- Central Vacuum
- Wired For Sound
- Crown Molding
- Ceiling Fan
- Recessed Lighting
- Decorative Lighting
- Light Fixtures
- Insulated Windows
- Picture Window
- Insulated Doors
- Living Room with Fireplace
- Home Office
- Attic
Kitchen
- Stove
- Range with Range Hood
- Microwave
- Plumbed For Ice Maker
- Dishwasher
- Stainless Steel Appliances
- Kitchen Island
- Solid Surface Countertops
Flooring
- Wood
- Wall to Wall Carpet
- Ceramic Tile
Bedrooms and Bathrooms
- 3 Bedrooms
- Primary bedroom located on second floor
- Dual Closets
- Walk-In Closet
- 3 Full Bathrooms
- Dual Vanity Sinks in Primary Bathroom
- Soaking Tub
- Bathtub with Shower
- Separate Shower
- Linen Closet In Bathroom
Laundry
- Laundry on upper level
- Dryer
- Washer
Unfinished Basement
- Basement Fills Entire Space Under The House
- Interior and Exterior Basement Entry
- Block Basement Construction
Eco-Friendly Details
- Whole House Vacuum System
- Solar Power System
- Heating system powered by active solar
Outdoor Features
- Bulkhead
- Deck
- Rain Gutters
- Porch
Location
- Property is near public transit
- Property is near schools
Schools
- Choice Of 6 Elementary School
- Rj Grey Middle School
- Ab High School
Utilities
- Forced Air Heating and Cooling System
- Heating System Uses Natural Gas
- 200+ Amp Service
- Gas Water Heater
- Private Sewer
- High Speed Internet
Listing and Financial Details
- Assessor Parcel Number 4897760
Community Details
Overview
- The Meadows Subdivision
Amenities
- Medical Services
- Shops
Recreation
- Golf Course Community
- Tennis Courts
- Park
- Jogging Path
- Bike Trail
Ownership History
Purchase Details
Home Financials for this Owner
Home Financials are based on the most recent Mortgage that was taken out on this home.Similar Homes in the area
Home Values in the Area
Average Home Value in this Area
Purchase History
| Date | Buyer | Sale Price | Title Company |
|---|---|---|---|
| Kalra Amit | $613,304 | -- | |
| Kalra Amit | $613,304 | -- |
Mortgage History
| Date | Status | Borrower | Loan Amount |
|---|---|---|---|
| Open | Yu Jie | $766,500 | |
| Closed | Yu Jie | $766,500 | |
| Closed | Kalra Amit | $413,000 | |
| Closed | Kalra Amit | $417,000 | |
| Closed | Kalra Amit | $69,800 |
Property History
| Date | Event | Price | Change | Sq Ft Price |
|---|---|---|---|---|
| 06/28/2024 06/28/24 | Sold | $1,280,000 | +6.8% | $343 / Sq Ft |
| 04/29/2024 04/29/24 | Pending | -- | -- | -- |
| 04/22/2024 04/22/24 | For Sale | $1,199,000 | +95.5% | $321 / Sq Ft |
| 02/18/2014 02/18/14 | Sold | $613,304 | 0.0% | $257 / Sq Ft |
| 01/19/2014 01/19/14 | Pending | -- | -- | -- |
| 06/01/2013 06/01/13 | For Sale | $613,304 | -- | $257 / Sq Ft |
Tax History Compared to Growth
Tax History
| Year | Tax Paid | Tax Assessment Tax Assessment Total Assessment is a certain percentage of the fair market value that is determined by local assessors to be the total taxable value of land and additions on the property. | Land | Improvement |
|---|---|---|---|---|
| 2025 | $19,422 | $1,132,500 | $0 | $1,132,500 |
| 2024 | $17,478 | $1,048,500 | $0 | $1,048,500 |
| 2023 | $14,536 | $827,800 | $0 | $827,800 |
| 2022 | $14,086 | $724,200 | $0 | $724,200 |
| 2021 | $14,827 | $732,900 | $0 | $732,900 |
| 2020 | $12,417 | $645,400 | $0 | $645,400 |
| 2019 | $12,501 | $645,400 | $0 | $645,400 |
| 2018 | $12,328 | $636,100 | $0 | $636,100 |
| 2017 | $12,124 | $636,100 | $0 | $636,100 |
| 2016 | $11,511 | $598,600 | $0 | $598,600 |
| 2015 | $11,550 | $606,300 | $0 | $606,300 |
| 2014 | $11,322 | $582,100 | $0 | $582,100 |
Agents Affiliated with this Home
-
Cherie Murra

Seller's Agent in 2024
Cherie Murra
Barrett Sotheby's International Realty
(978) 502-8611
18 in this area
40 Total Sales
-
Flora Chen Babij

Buyer's Agent in 2024
Flora Chen Babij
Keller Williams Realty
(617) 888-2832
1 in this area
45 Total Sales
-
V
Seller's Agent in 2014
Victor Normand
Barrett Sotheby's International Realty
(978) 807-5272
Map
Source: MLS Property Information Network (MLS PIN)
MLS Number: 73226580
APN: ACTO-000005E-000018-000007
- 209 Great Rd Unit C1
- 9 Davis Rd Unit C10
- 9 Blue Heron Way Unit 9
- 7 Blue Heron Way
- 187 Great Rd Unit B2
- 142 Pope Rd
- 134 Pope Rd
- 151 Pope Rd
- 709 Main St
- 26 Old Village Rd
- 374 Great Rd Unit 10
- 10 Ellsworth Village Rd Unit 10
- 43 Stoneymeade Way
- 1 Chase Path Unit 1
- 386 Great Rd Unit A3
- 386 Great Rd Unit A8
- 382 Great Rd Unit B103
- 382 Great Rd Unit B203
- 17 Wyndcliff Dr
- 163 Nagog Hill Rd
