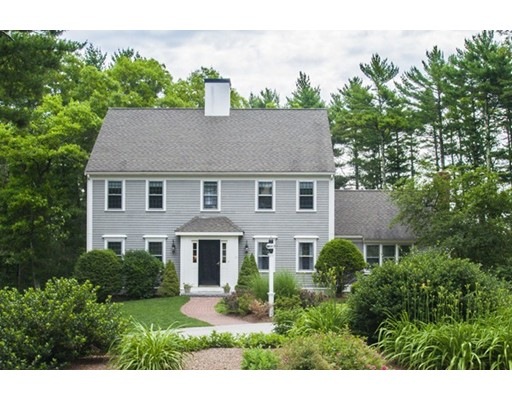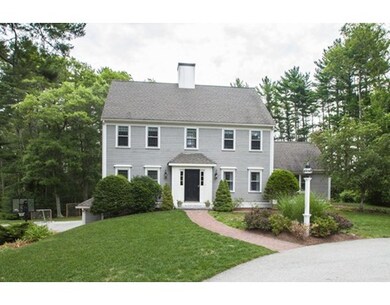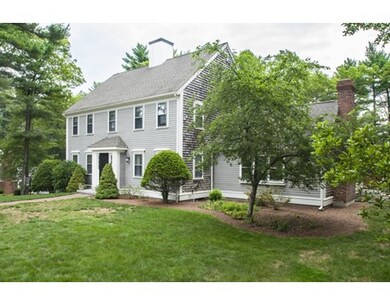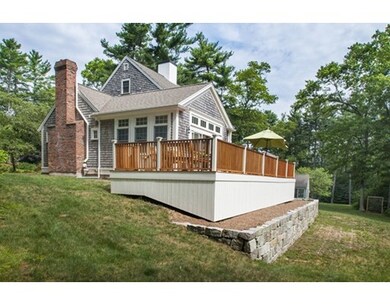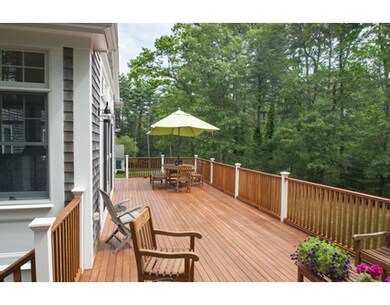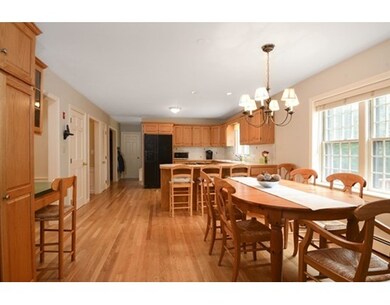
17 Gardner Rd Duxbury, MA 02332
Estimated Value: $1,181,000 - $1,376,000
About This Home
As of August 2015This center entrance, 4 bedroom Colonial is located in a cul-de-sac neighborhood, abuts a cranberry bog with walking trails and is convenient to schools, commute and local shopping. Neutrally-decorated, there are hardwood floors throughout the first floor, except for the stunning sunroom, which has a tile floor. The sunroom has a cathedral ceiling, walls of windows, a bar with built-in wine fridge and a slider to the deck. It opens to the family room, which has a large fireplace, cathedral ceiling and ceiling fan. The kitchen has a generously-sized eating area, peninsula with cooktop and recessed lighting. Rounding out the first floor are the living and dining rooms, both with wainscoting and crown molding, as well as a half bath with laundry. Upstairs is a master suite and three nicely-sized bedrooms. The basement is partially finished - perfect for a playroom - with abundant storage and access to the two-car garage. The yard has beautiful plantings and an outdoor shower.
Home Details
Home Type
Single Family
Est. Annual Taxes
$11,078
Year Built
1988
Lot Details
0
Listing Details
- Lot Description: Paved Drive, Cleared, Level
- Other Agent: 2.50
- Special Features: None
- Property Sub Type: Detached
- Year Built: 1988
Interior Features
- Fireplaces: 1
- Has Basement: Yes
- Fireplaces: 1
- Primary Bathroom: Yes
- Number of Rooms: 10
- Basement: Full, Interior Access, Garage Access, Finished
- Bedroom 2: Second Floor, 14X13
- Bedroom 3: Second Floor, 14X12
- Bedroom 4: Second Floor, 14X12
- Bathroom #1: First Floor
- Bathroom #2: Second Floor
- Bathroom #3: Second Floor
- Kitchen: First Floor, 23X14
- Laundry Room: First Floor
- Living Room: First Floor, 14X14
- Master Bedroom: Second Floor, 16X14
- Master Bedroom Description: Bathroom - Full, Closet, Flooring - Wall to Wall Carpet
- Dining Room: First Floor, 13X12
- Family Room: First Floor, 20X17
Exterior Features
- Roof: Asphalt/Fiberglass Shingles
- Construction: Frame
- Exterior: Clapboard
- Exterior Features: Deck, Storage Shed, Professional Landscaping, Outdoor Shower
- Foundation: Poured Concrete
Garage/Parking
- Garage Parking: Under, Garage Door Opener, Storage
- Garage Spaces: 2
- Parking Spaces: 6
Utilities
- Cooling: None
- Heating: Hot Water Baseboard, Oil
Schools
- Elementary School: Chandler/Alden
- Middle School: Duxbury Middle
- High School: Duxbury High
Lot Info
- Assessor Parcel Number: M:058 B:909 L:007
Ownership History
Purchase Details
Purchase Details
Home Financials for this Owner
Home Financials are based on the most recent Mortgage that was taken out on this home.Purchase Details
Home Financials for this Owner
Home Financials are based on the most recent Mortgage that was taken out on this home.Similar Homes in Duxbury, MA
Home Values in the Area
Average Home Value in this Area
Purchase History
| Date | Buyer | Sale Price | Title Company |
|---|---|---|---|
| Dyson Ret | -- | None Available | |
| Cox Richard C | $300,000 | -- | |
| Obrien Robert N | $310,000 | -- |
Mortgage History
| Date | Status | Borrower | Loan Amount |
|---|---|---|---|
| Previous Owner | Dyson Michael | $550,400 | |
| Previous Owner | Cox Richard C | $200,000 | |
| Previous Owner | Obrien Robert N | $159,000 | |
| Previous Owner | Obrien Robert N | $210,000 | |
| Previous Owner | Obrien Robert N | $248,000 |
Property History
| Date | Event | Price | Change | Sq Ft Price |
|---|---|---|---|---|
| 08/25/2015 08/25/15 | Sold | $688,000 | 0.0% | $257 / Sq Ft |
| 07/24/2015 07/24/15 | Pending | -- | -- | -- |
| 07/13/2015 07/13/15 | Off Market | $688,000 | -- | -- |
| 06/25/2015 06/25/15 | For Sale | $724,000 | -- | $271 / Sq Ft |
Tax History Compared to Growth
Tax History
| Year | Tax Paid | Tax Assessment Tax Assessment Total Assessment is a certain percentage of the fair market value that is determined by local assessors to be the total taxable value of land and additions on the property. | Land | Improvement |
|---|---|---|---|---|
| 2025 | $11,078 | $1,092,500 | $491,600 | $600,900 |
| 2024 | $10,735 | $1,067,100 | $469,900 | $597,200 |
| 2023 | $10,265 | $960,200 | $504,300 | $455,900 |
| 2022 | $9,676 | $753,600 | $320,400 | $433,200 |
| 2021 | $10,113 | $698,400 | $311,300 | $387,100 |
| 2020 | $9,854 | $672,200 | $282,200 | $390,000 |
| 2019 | $9,706 | $661,200 | $262,100 | $399,100 |
| 2018 | $10,385 | $685,000 | $310,500 | $374,500 |
| 2017 | $10,145 | $654,100 | $291,500 | $362,600 |
| 2016 | $10,246 | $658,900 | $311,300 | $347,600 |
| 2015 | $9,479 | $607,600 | $252,000 | $355,600 |
Agents Affiliated with this Home
-

Seller's Agent in 2015
Liz Bone
South Shore Sotheby's International Realty
(781) 934-2000
-
F
Buyer's Agent in 2015
F. Daniel McDonald
Waterfront Realty Group
Map
Source: MLS Property Information Network (MLS PIN)
MLS Number: 71864332
APN: DUXB-000058-000909-000007
- 36 Village Way
- 0 East St
- 62 Bianca Rd
- 0 Kingstown Way
- 20 Buckboard Rd
- 15 Fieldstone Farm Way
- 37 Forge Way
- 11 Fieldstone Farm Way
- 16 Forge Way
- 96 Union Bridge Rd
- 42 Trout Farm Ln Unit 2
- 38 Carriage Ln
- 28 Apple Hill Ln
- 6 Kingstown Way
- 16 Ice House Rd
- 225 Lincoln St Unit B1
- 7 Silver Birch Ln
- 230 Lincoln St
- 130 Rogers Way
- 13 Silver Birch Ln
