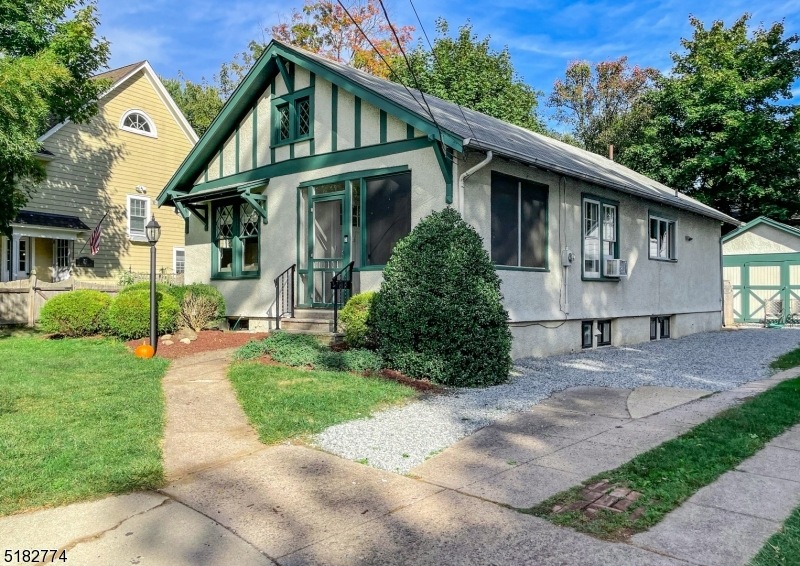Enchanting light and bright country cottage nestled in a quiet cul-de-sac setting in the heart of Ridgewood, just 2 blocks from the train station, Whole Foods, and a variety of boutiques, shops and restaurants. Close to the elementary and middle schools. Enter through the inviting screened front porch with beautifully refinished wood floor and ceiling fan. A glass French Door separates the front porch from the cozy Living Room with wood-burning fireplace, which then opens to the charming Dining Room with lots of windows. Hardwood floors throughout the main level, except for the kitchen and bath. The renovated bath has a jetted tub. The modern kitchen with vaulted ceiling, plenty of cabinets, a comfy breakfast bar, pantry, large refrigerator, gas range, dishwasher and microwave leads to the open hallway with door to rear patio. The finished lower level is bright with plenty of windows and recessed lighting and has a Family Room, large guest room, office, laundry and room for another bath. Outside, you will enjoy a lovely backyard with newer paver patio, a cozy side yard with another patio, and a detached 1-car garage. The backyard is wired for a pet fence. In addition, the hot water is brand new in 2022, the furnace was new in 2017 and all of the lower level windows were replaced in 2012. Nothing to do but unpack your bags! Sale contingent on owner finding another home. Actively looking.

