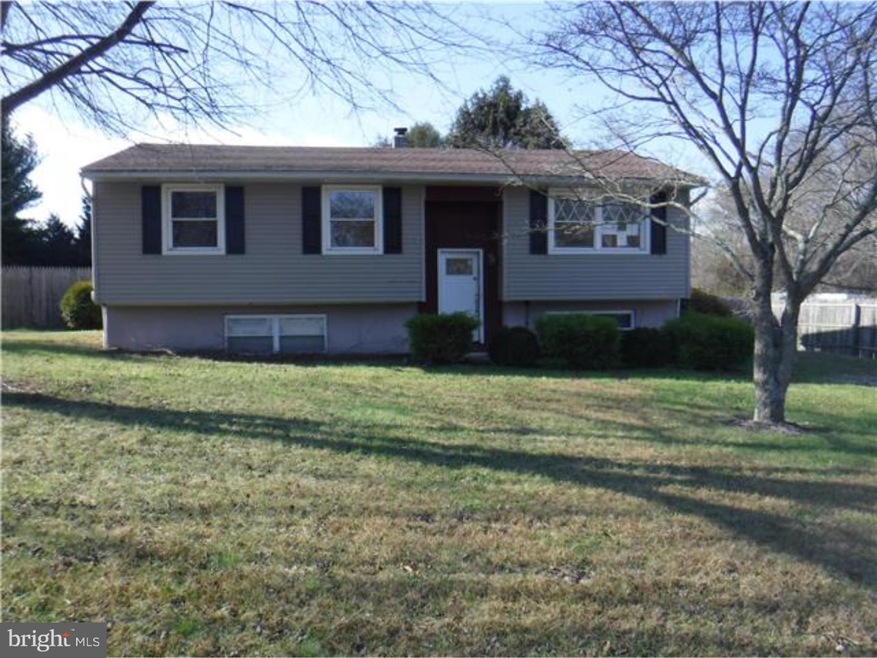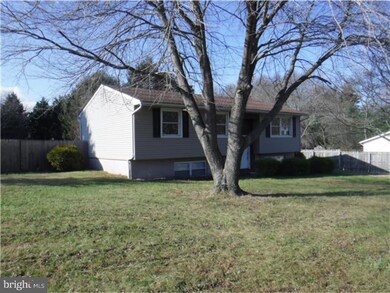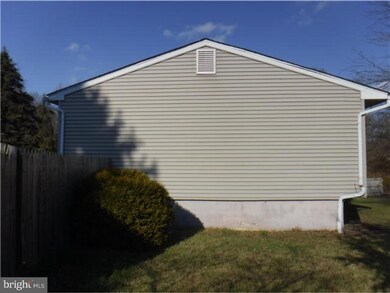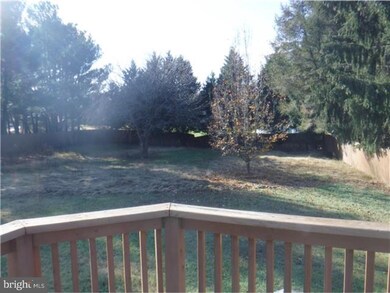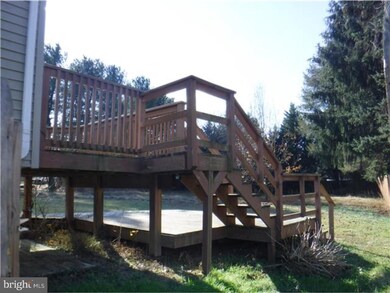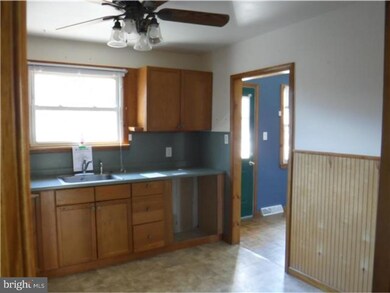
17 Geisinger Ave Bridgeton, NJ 08302
Stow Creek Township NeighborhoodEstimated Value: $219,000 - $313,000
Highlights
- Raised Ranch Architecture
- Living Room
- Mobility Improvements
- No HOA
- Laundry Room
- 5-minute walk to Stow Creek Township park
About This Home
As of July 2017PRICE REDUCED! Spacious raised rancher with open Living Room and Formal Dining Room with door that leads to a tiered deck great for entertaining. Bonus Room-Family Room on lower level. Disclosures: Property is NOT located in a FEMA Special Flood Hazard Area but is listed as a moderate to low flood risk. Please refer to FloodSmartgov for additional information regarding flood zones and insurance. State law requires Smoke/Carbon Monoxide detectors be installed for properties having combustible fuel heaters/furnaces, fireplaces, hot water heaters, clothes dryers, cooking appliances, or an attached garage, but seller (HUD) is exempt from this requirement as a Federal Entity. HUD Home. Sold "AS IS by elec. bid only. Prop avail 1-27-17. Bids due DAILY by 11:59 PM Central Time until sold. FHA Case #351-617670. Insured. Eligible for FHA 203K. For Prop conditions, Forms, Discl & Avail please visit HUDHomestore. For additional forms, updates, step-by-step videos & free photo list, please visit BLBResources. BLB Resources makes no warranty as to condition of property. Buyer to verify all info.
Last Agent to Sell the Property
Exit Homestead Realty Professi License #8737276 Listed on: 12/21/2016

Home Details
Home Type
- Single Family
Est. Annual Taxes
- $4,382
Year Built
- Built in 1980
Lot Details
- 0.49 Acre Lot
- Lot Dimensions are 124x200
- Property is zoned R1
Parking
- 2 Open Parking Spaces
Home Design
- Raised Ranch Architecture
- Rambler Architecture
- Vinyl Siding
Interior Spaces
- 1,080 Sq Ft Home
- Family Room
- Living Room
- Dining Room
- Basement Fills Entire Space Under The House
Bedrooms and Bathrooms
- 3 Bedrooms
- En-Suite Primary Bedroom
- 1 Full Bathroom
Laundry
- Laundry Room
- Laundry on lower level
Accessible Home Design
- Mobility Improvements
Utilities
- Central Air
- Heating System Uses Oil
- Well
- Electric Water Heater
- Septic Tank
- Community Sewer or Septic
Community Details
- No Home Owners Association
Listing and Financial Details
- Tax Lot 00008
- Assessor Parcel Number 12-00005 02-00008
Ownership History
Purchase Details
Purchase Details
Home Financials for this Owner
Home Financials are based on the most recent Mortgage that was taken out on this home.Similar Homes in Bridgeton, NJ
Home Values in the Area
Average Home Value in this Area
Purchase History
| Date | Buyer | Sale Price | Title Company |
|---|---|---|---|
| Doak Joseph M | -- | -- | |
| Doak Joseph M | $73,000 | -- |
Mortgage History
| Date | Status | Borrower | Loan Amount |
|---|---|---|---|
| Open | Doak Joseph M | $154,530 | |
| Previous Owner | Doak Joseph M | $90,600 |
Property History
| Date | Event | Price | Change | Sq Ft Price |
|---|---|---|---|---|
| 07/10/2017 07/10/17 | Sold | $86,526 | 0.0% | $80 / Sq Ft |
| 05/18/2017 05/18/17 | Pending | -- | -- | -- |
| 05/12/2017 05/12/17 | Price Changed | $86,526 | -10.0% | $80 / Sq Ft |
| 02/08/2017 02/08/17 | For Sale | $96,140 | 0.0% | $89 / Sq Ft |
| 02/08/2017 02/08/17 | Pending | -- | -- | -- |
| 01/28/2017 01/28/17 | Price Changed | $96,140 | -8.0% | $89 / Sq Ft |
| 12/21/2016 12/21/16 | For Sale | $104,500 | -- | $97 / Sq Ft |
Tax History Compared to Growth
Tax History
| Year | Tax Paid | Tax Assessment Tax Assessment Total Assessment is a certain percentage of the fair market value that is determined by local assessors to be the total taxable value of land and additions on the property. | Land | Improvement |
|---|---|---|---|---|
| 2024 | $4,685 | $153,100 | $29,900 | $123,200 |
| 2023 | $5,280 | $153,100 | $29,900 | $123,200 |
| 2022 | $5,187 | $153,100 | $29,900 | $123,200 |
| 2021 | $5,095 | $153,100 | $29,900 | $123,200 |
| 2020 | $4,939 | $153,100 | $29,900 | $123,200 |
| 2019 | $4,862 | $153,100 | $29,900 | $123,200 |
| 2018 | $4,915 | $153,100 | $29,900 | $123,200 |
| 2017 | $4,443 | $153,100 | $29,900 | $123,200 |
| 2016 | $4,382 | $153,100 | $29,900 | $123,200 |
| 2015 | $4,429 | $153,100 | $29,900 | $123,200 |
| 2014 | $3,882 | $103,800 | $23,500 | $80,300 |
Agents Affiliated with this Home
-
Stephanie Verderose

Seller's Agent in 2017
Stephanie Verderose
Exit Homestead Realty Professi
(609) 774-7117
327 Total Sales
-
datacorrect BrightMLS
d
Buyer's Agent in 2017
datacorrect BrightMLS
Non Subscribing Office
Map
Source: Bright MLS
MLS Number: 1003969133
APN: 12-00005-02-00008
- 20 Geisinger Ave
- 895 Columbia Hwy
- 0 Quinton Marlboro Rd Unit NJSA2007280
- 601 03 Quinton Marlboro Rd
- 46 Casper Rd
- 96 Marlboro Rd
- 29 Roadstown Shiloh Rd
- 928 Main St
- 125 Cruzan Rd
- 920 Main St
- 50 Telegraph Rd
- 11 Pony Rd
- 68 Gravelly Hill Rd
- 36 Gravelly Hill Rd
- 229 Shoemaker Rd
- 83 Pecks Corner-Cohansey Rd
- 873 Barretts Run Rd
- 343 Roadstown Greenwich Rd
- 0 Gravelly Hill Rd
- 4 Fieldstone
- 17 Geisinger Ave
- 21 Geisinger Ave
- 15 Geisinger Ave
- 14 Serata Dr
- 12 Serata Dr
- 18 Geisinger Ave
- 16 Serata Dr
- 16 Geisinger Ave
- 999 Columbia Hwy
- 14 Geisinger Ave
- 995 Columbia Hwy
- 10 Serata Dr
- 23 Geisinger Ave
- 13 Serata Dr
- 10 Geisinger Ave
- 15 Serata Dr
- 1014 Columbia Hwy
- 27 Geisinger Ave
- 17 Serata Dr
- 20 Serata Dr
